9 Futuristic Buildings That Are Also Sustainable
Our global built environment is under pressure, and with two-thirds of the planet’s population forecast to live in cities by 2050, resource scarcity, climate change and unaffordable energy prices are but some of our more serious concerns.
In compiling a list of futuristic buildings, we quickly recognised that without sustainable design, there’s simply no such thing as a “futuristic” building.
Leading architects and developers have long realised that environmentally-responsible buildings best facilitate sustainable and thoughtful lifestyles. Whether it’s high-density living, the use of renewable energy, smarter construction technologies or incorporating principles of biophilic architecture – how we think about the buildings of the future is of critical importance.
From vertical cemeteries to a floating New York island on the Hudson River that manages rising sea tides, here’s our list of nine sustainable – and futuristic – designs.
1. Sustainable Nomadic Pavilion: Jordan
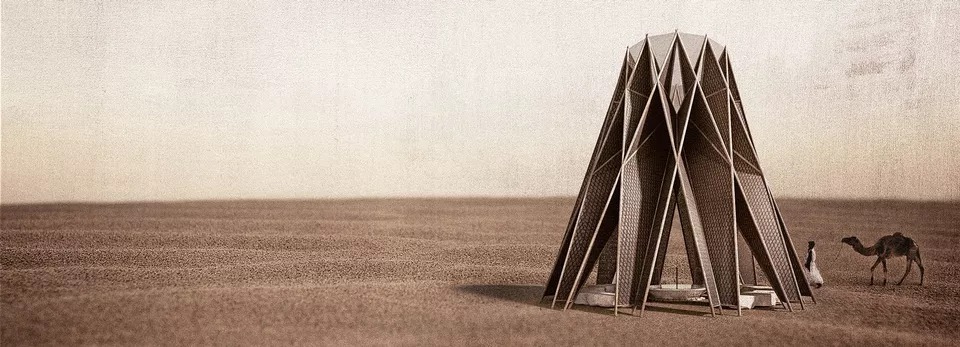
Much like an oasis mirage in the desert, this sustainable Bedouin tent was a concept designed by Dina Haddadin and Rasem Kamal as a sanctuary planted in the midst of Jordan’s nomad’s land.
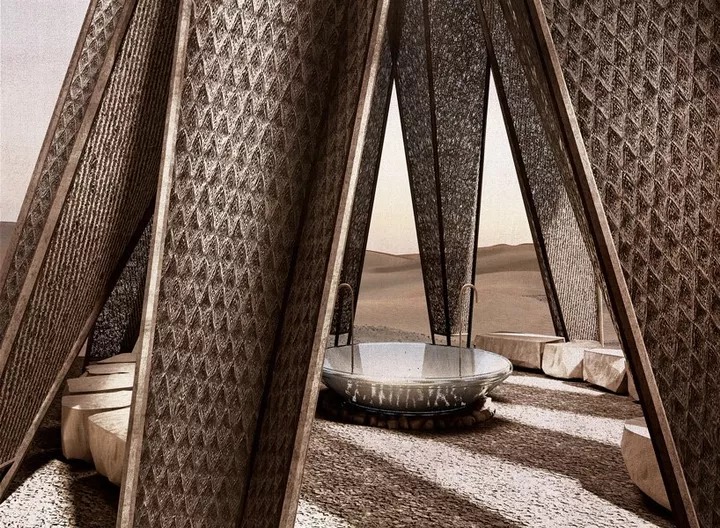
The pavilion is a structure comprised of 96 cortex steel pipes, connected by natural rope and is designed to be self-sustaining. It has a collection device for fog and water which can be filtered and used as drinking water.
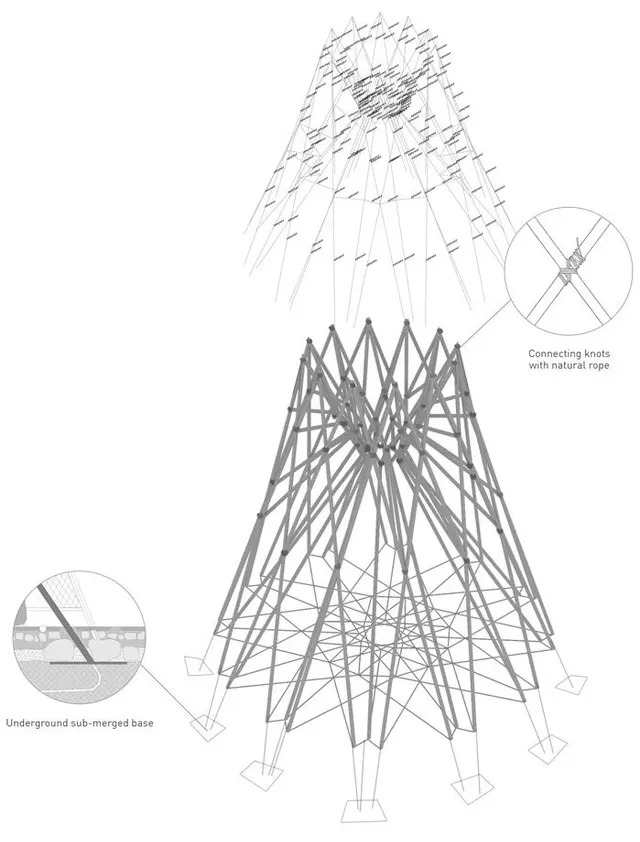
Proving it can withstand all the elements, the structure is covered by a layer of woven goat hair providing a cooling effect from the heat, and is rain and snow proof.
2. Ski Slope Power Plant: Copenhagen
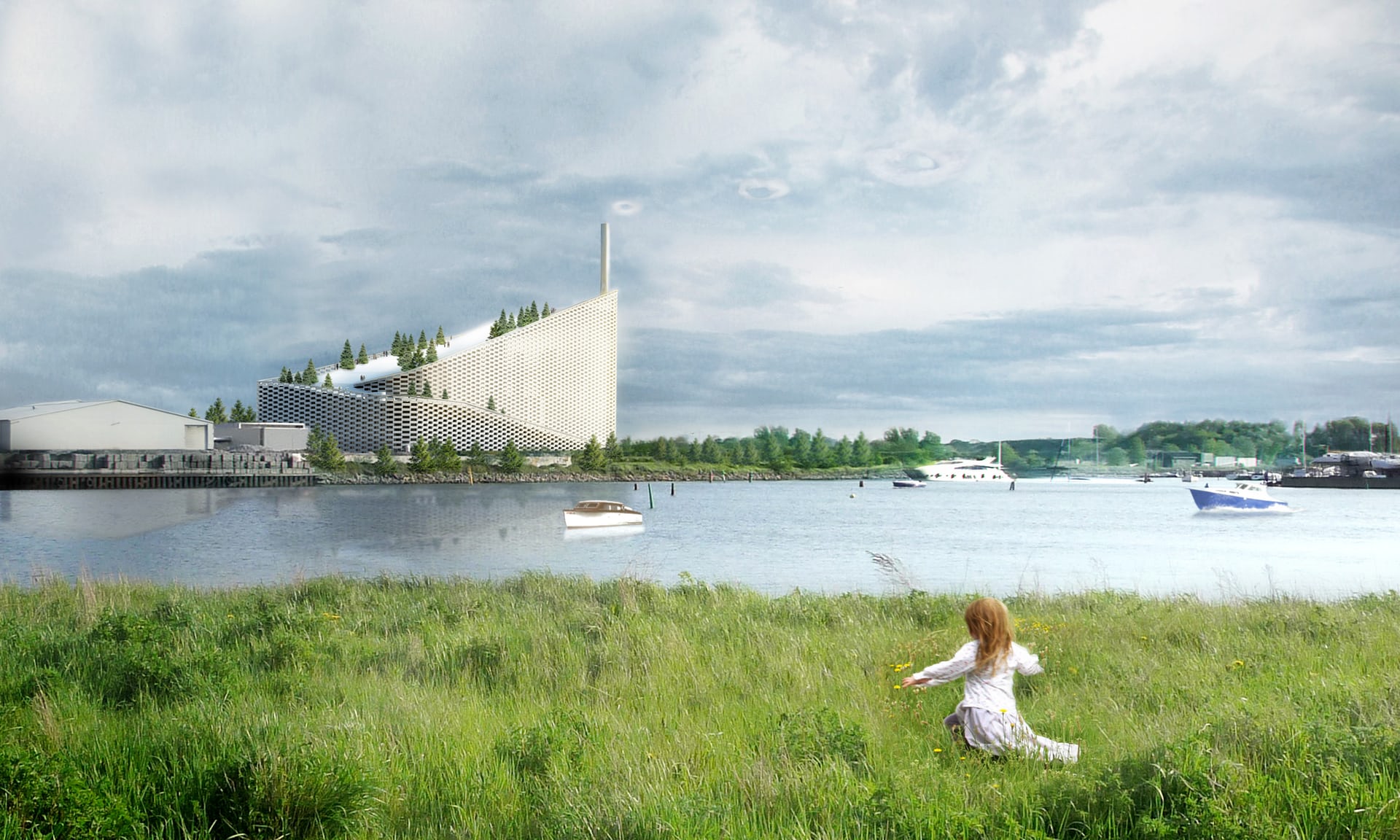
Copenhagen’s new $643 million (AU $855 million) energy plant is both sustainable and bold. The Amager Resource Centre’s (ARC) primary function is turning trash into power that goes towards the city’s grid.
It will produce 25 per cent more energy and cut carbon emissions by 100,000 tons per year. And then there’s the fun part.
ARC’s Architect Bjarke Ingels (BIG) proves you can mix sustainable business with pleasure with the plant featuring a 609- metre-long-long ski sloped roof as well as the world’s tallest artificial climbing wall.
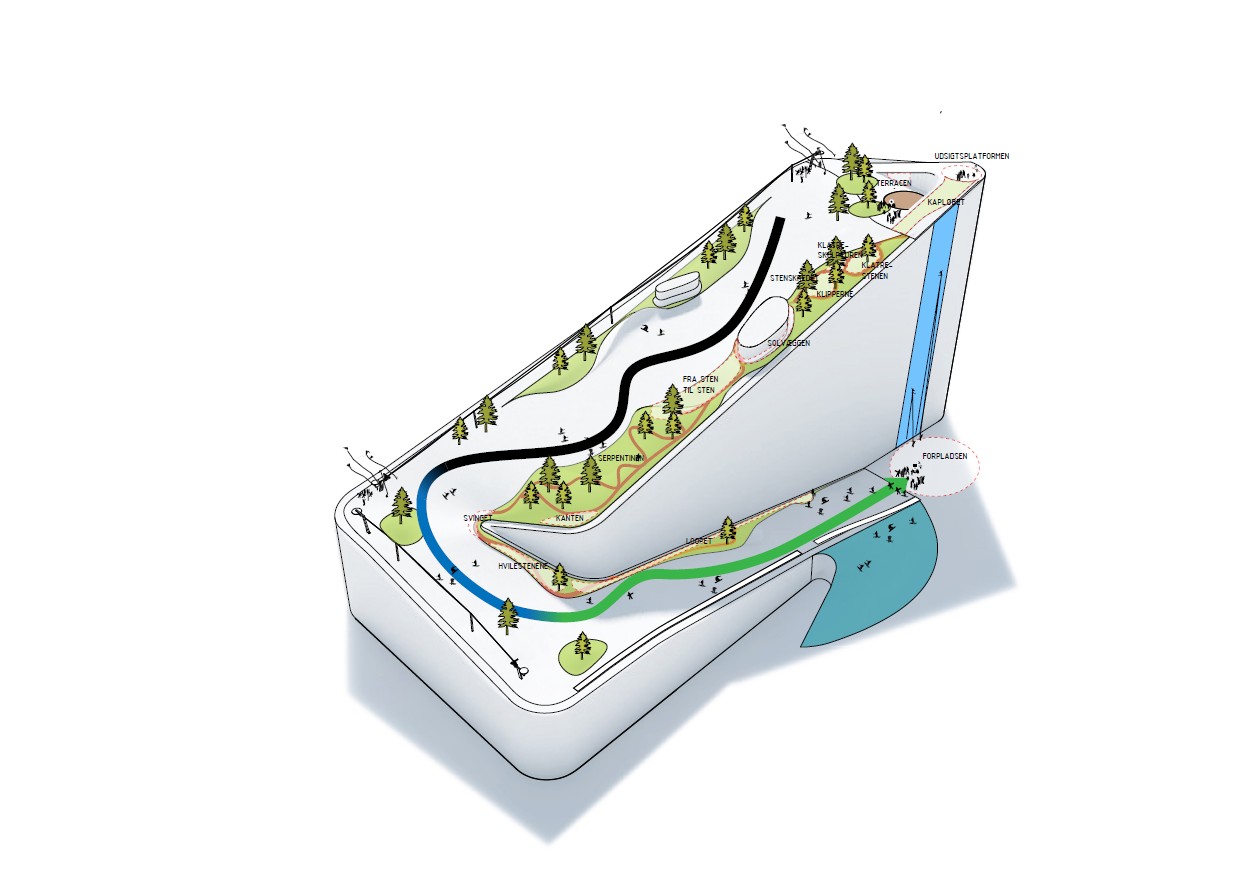
It seems BIG has a fondness for ski sloped rooftops, the ARC is one of three projects (the Swiss Audemars Piguet Hôtel and Finnish Koutalaki Ski Village) featuring the design.
3. Nanjing Green Lighthouse: China
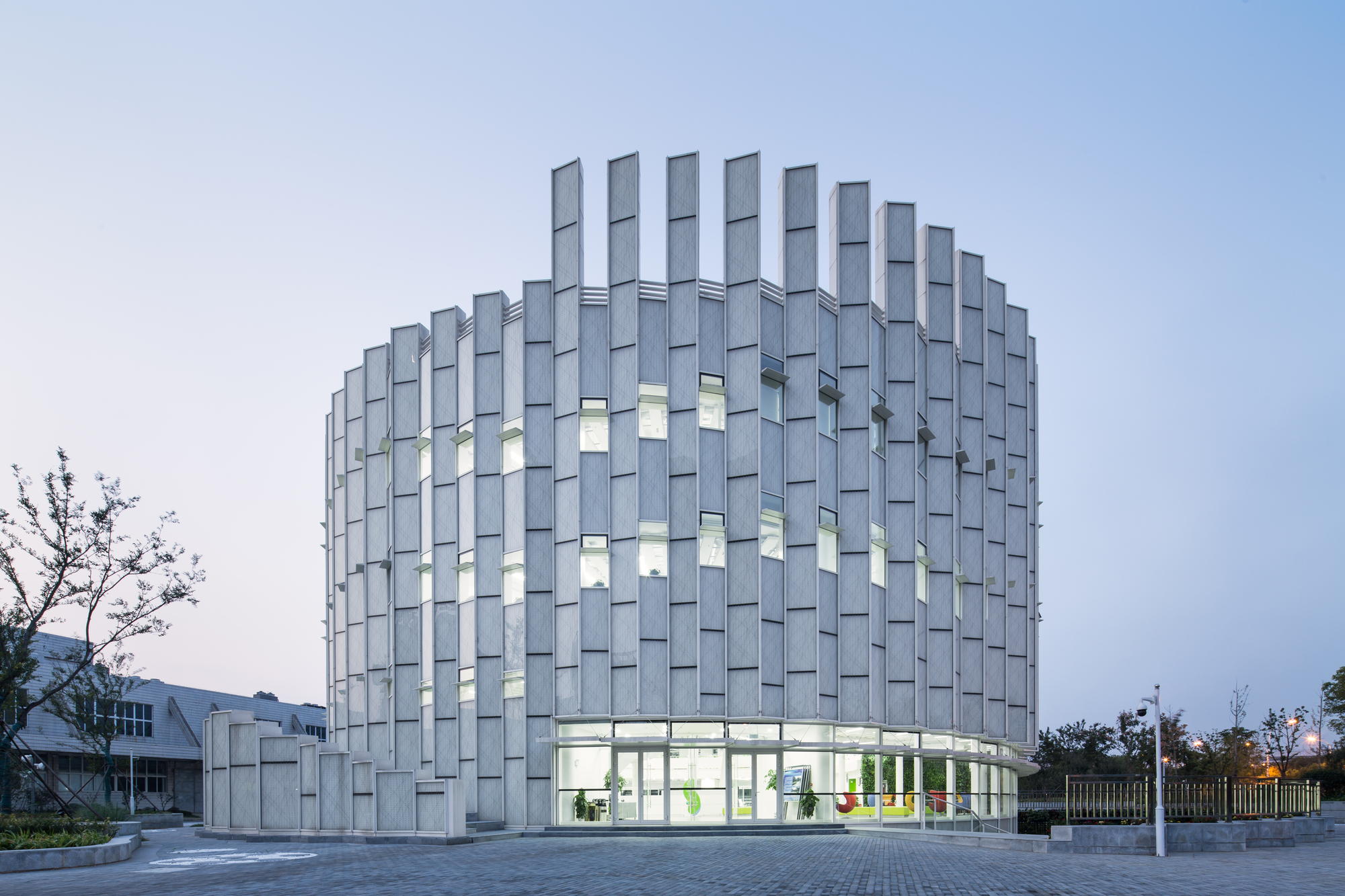
The first of its kind in mainland China, Nanjing Green Lighthouse is one of its first zero carbon buildings.
This energy-efficient building, designed by Archiland International, is a pilot project in the Nanjing High Tech Zone for sustainable urban development.
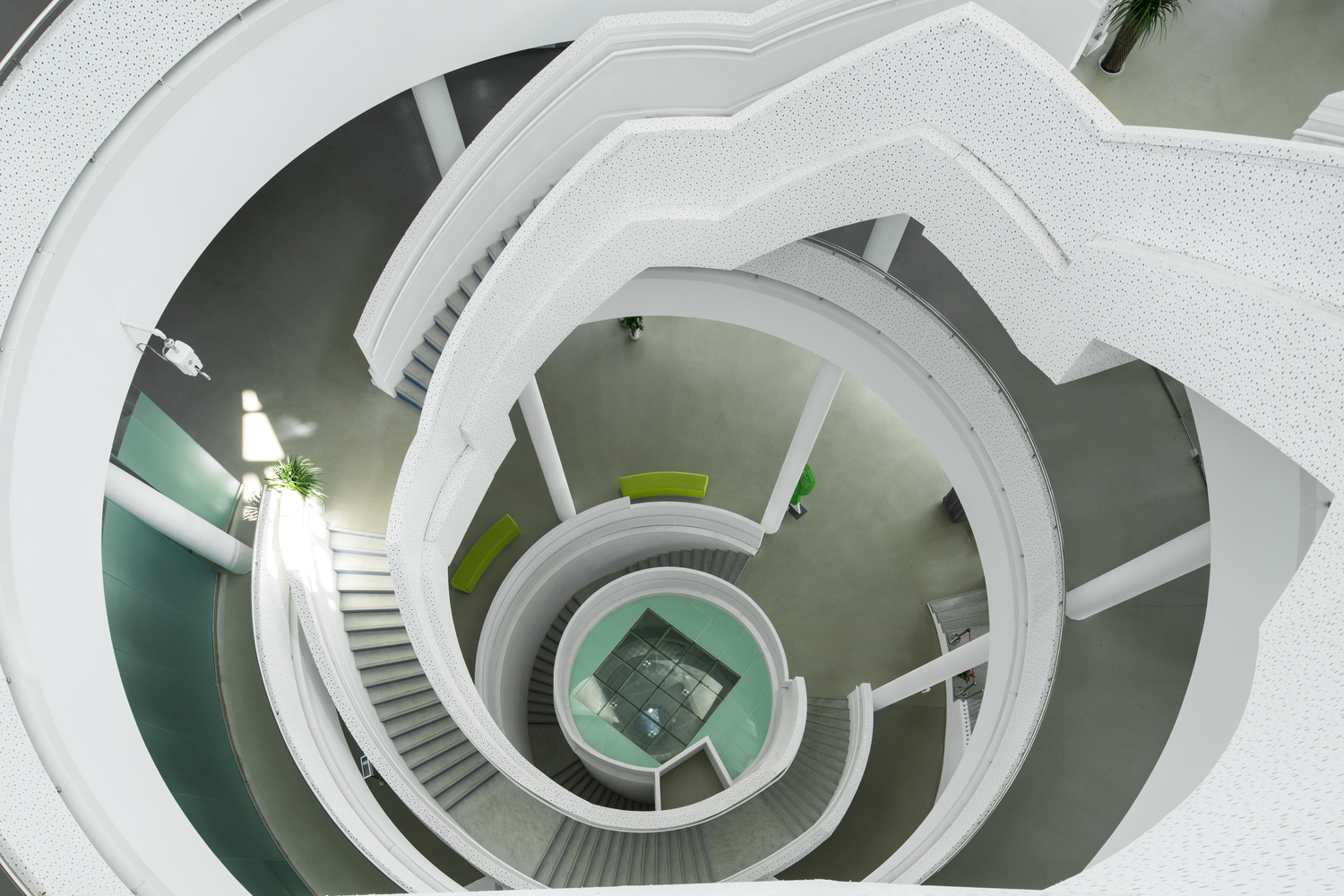
Its renewable energy output cancels its energy consumption, and central to this achievement is the building’s design which maximises sunlight, allowing natural daylight for its working space.
4. New York’s Floating Island
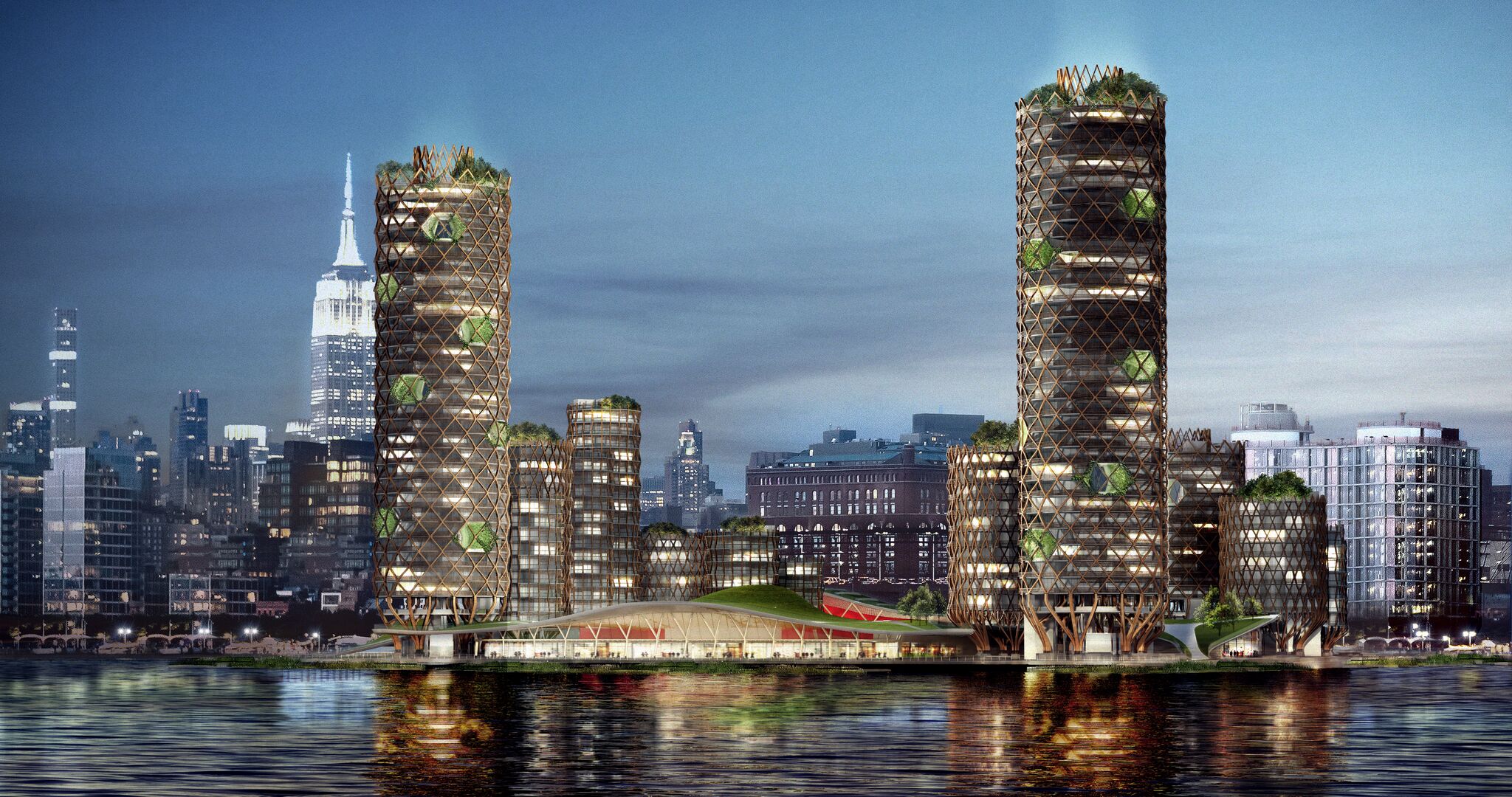
Deriving inspiration from global warming, plans for a floating island of buildings on the Hudson River has been proposed by New York design firm D From A (DFA).
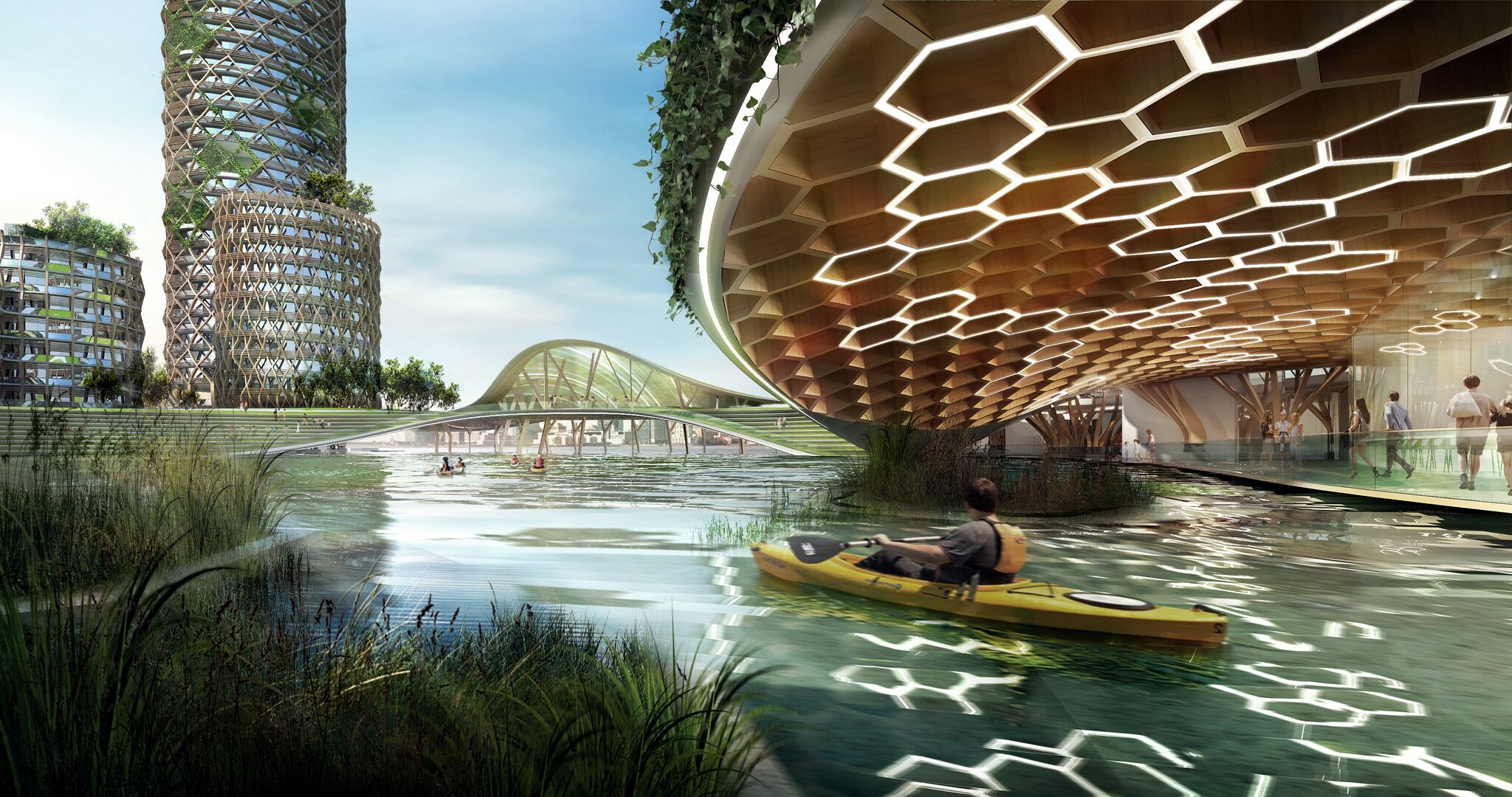
DFA’s vision for Pier 40, a 15-acre structure, answers the concern of New York City’s rising sea level anticipated to rise 11-30 inches by 2050. The towers will sit on a platform that allows it to be raised by 60 inches. The proposal includes 19 high rises, provides affordable and luxury accommodation and importantly a solution to rising sea levels in cities.
5. Apple Park: Cupertino California USA
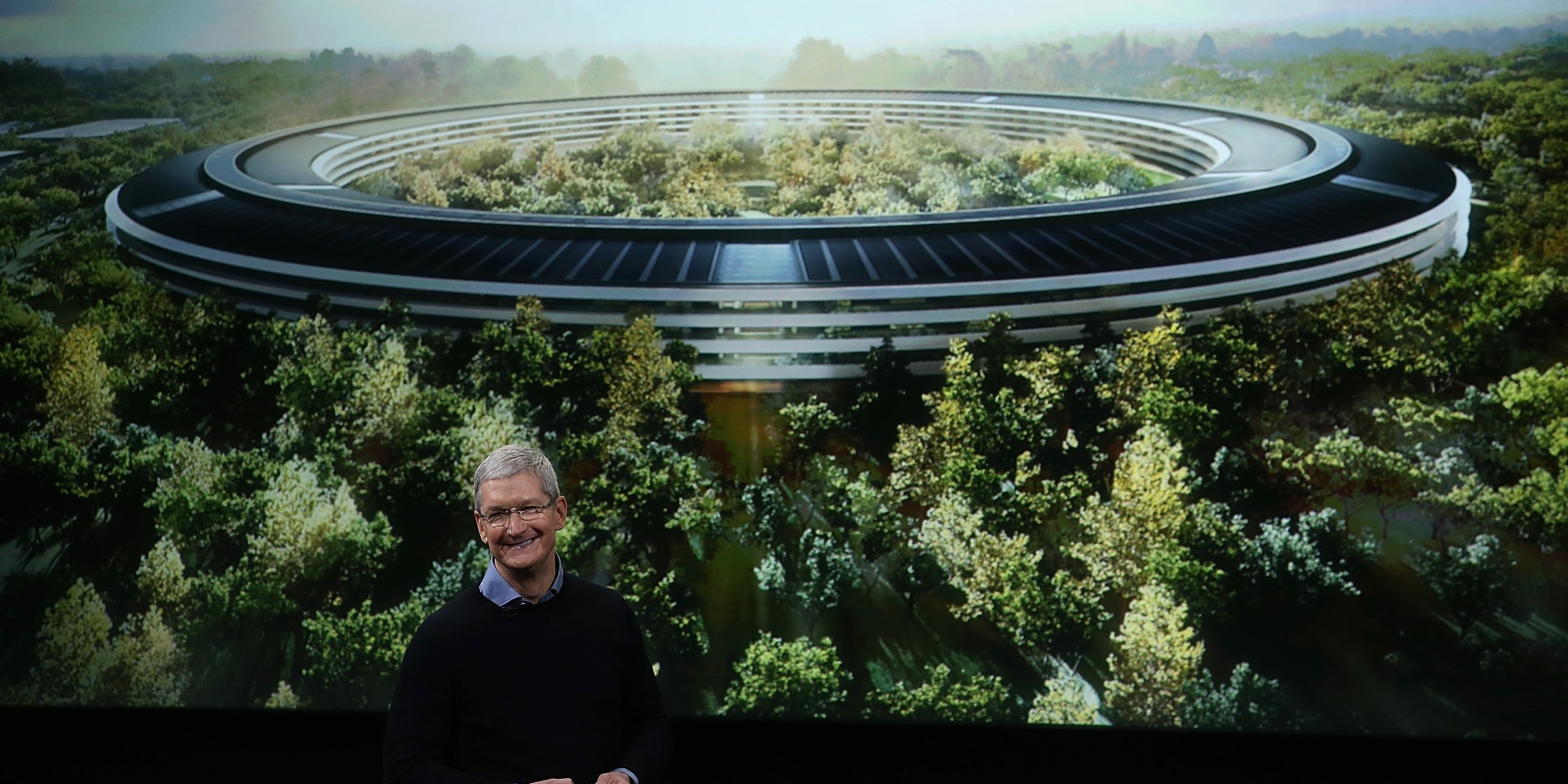
With an estimated $5 billion (AU $6.31 billion) spend on global tech giant Apple’s headquarters the 165 acre campus touts a reputation as being one of the world’s most energy efficient buildings, operating entirely on renewable energy.
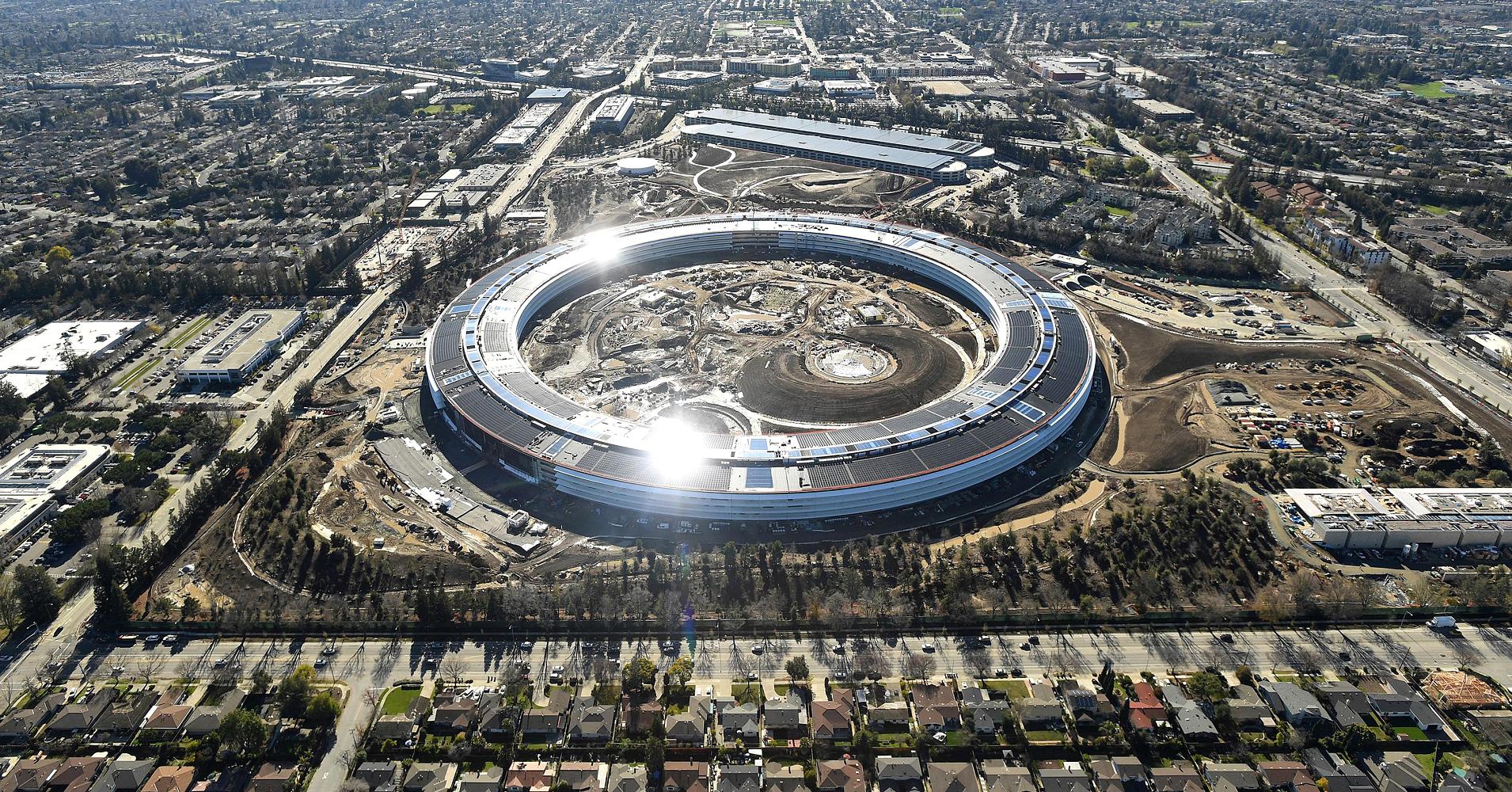
The spaceship-esque designed building itself, by British architects Foster+Partners, spans only four levels to minimise the use of elevators.
In line with the iconic brand, Apple founder Steve Jobs ensured the building would feature top of the line materials revealing no seam, gap or paint brush, in the pursuit to create one of the world’s most pristine buildings.
6. The Gate Heliopolis: Cairo, Egypt
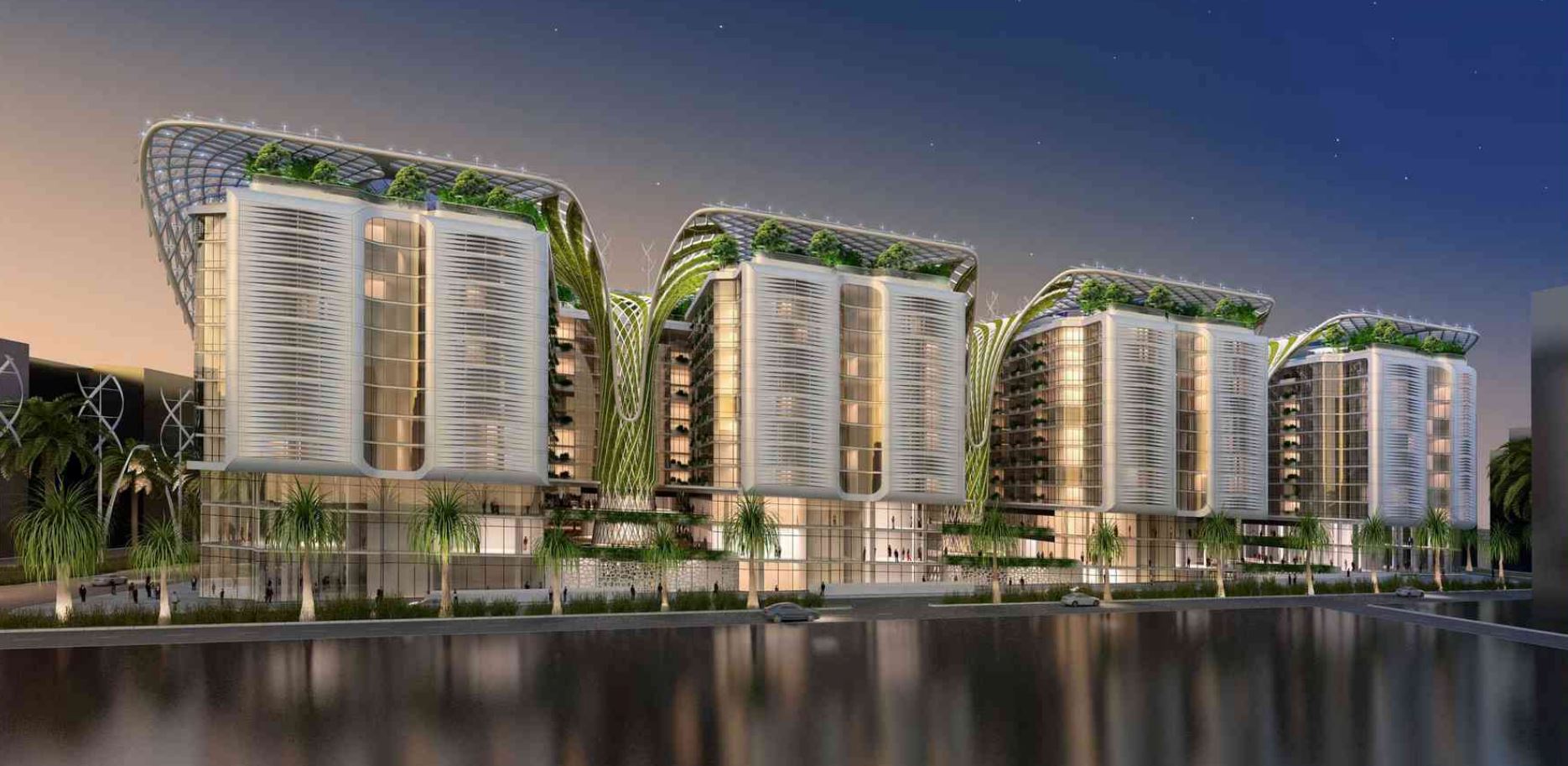
Cairo’s futuristic mixed-use precinct will feature lush indoor “mega-trees” and 1000 luxury apartments.
After decades of urban degradation, architectural firm Vincent Callebaut Architectures say the objective for “the Gate” is to create a sustainable landmark in New Cairo.
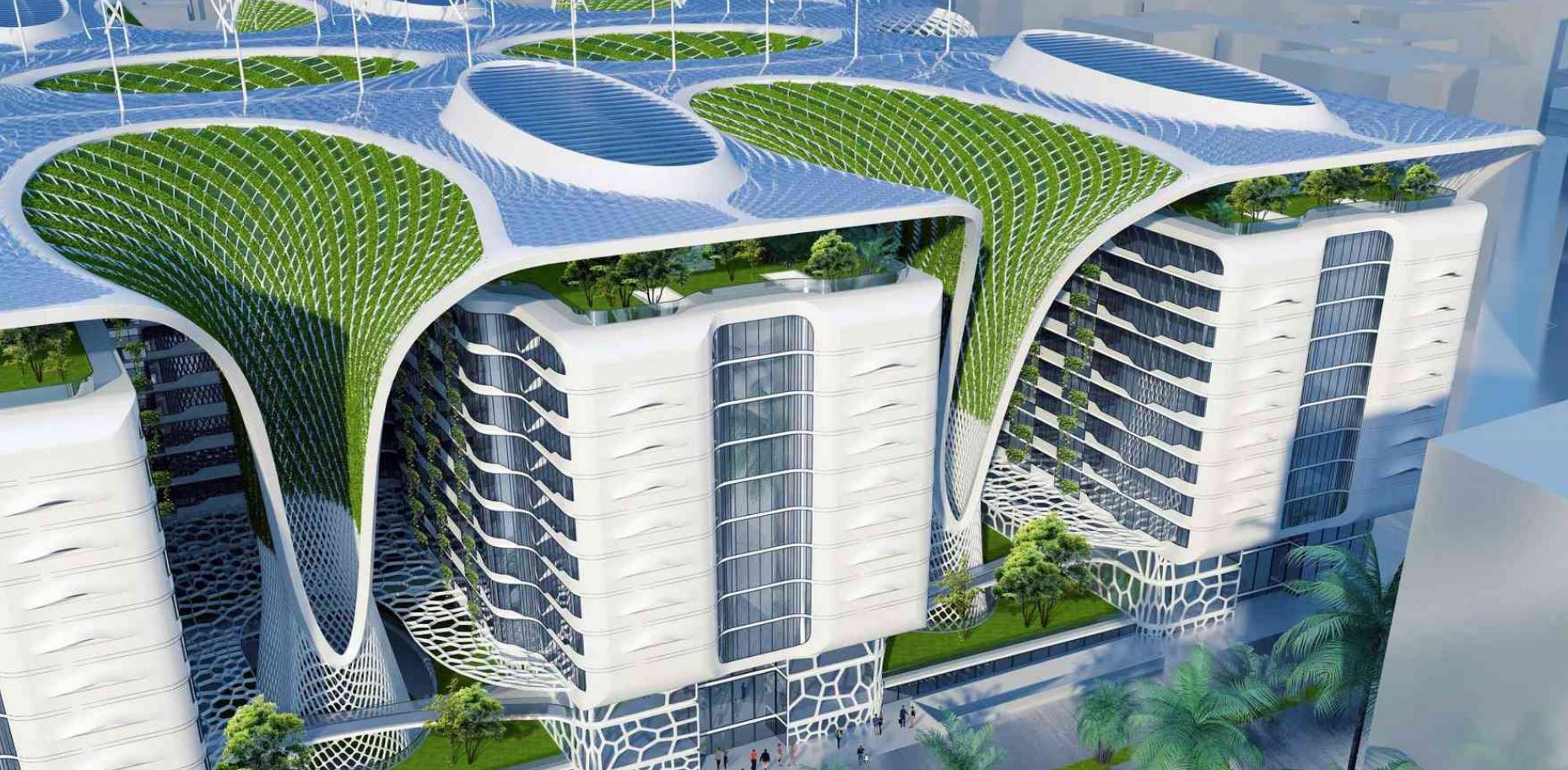
The nine “mega trees” are the star feature of the precinct along with an abundance of greenery covering the nine cylinder-shaped structures. In focusing on sustainability, the building will be partially powered by solar and wind.
The 4.8 million square foot complex was commissioned by local developer Abraj Misr.
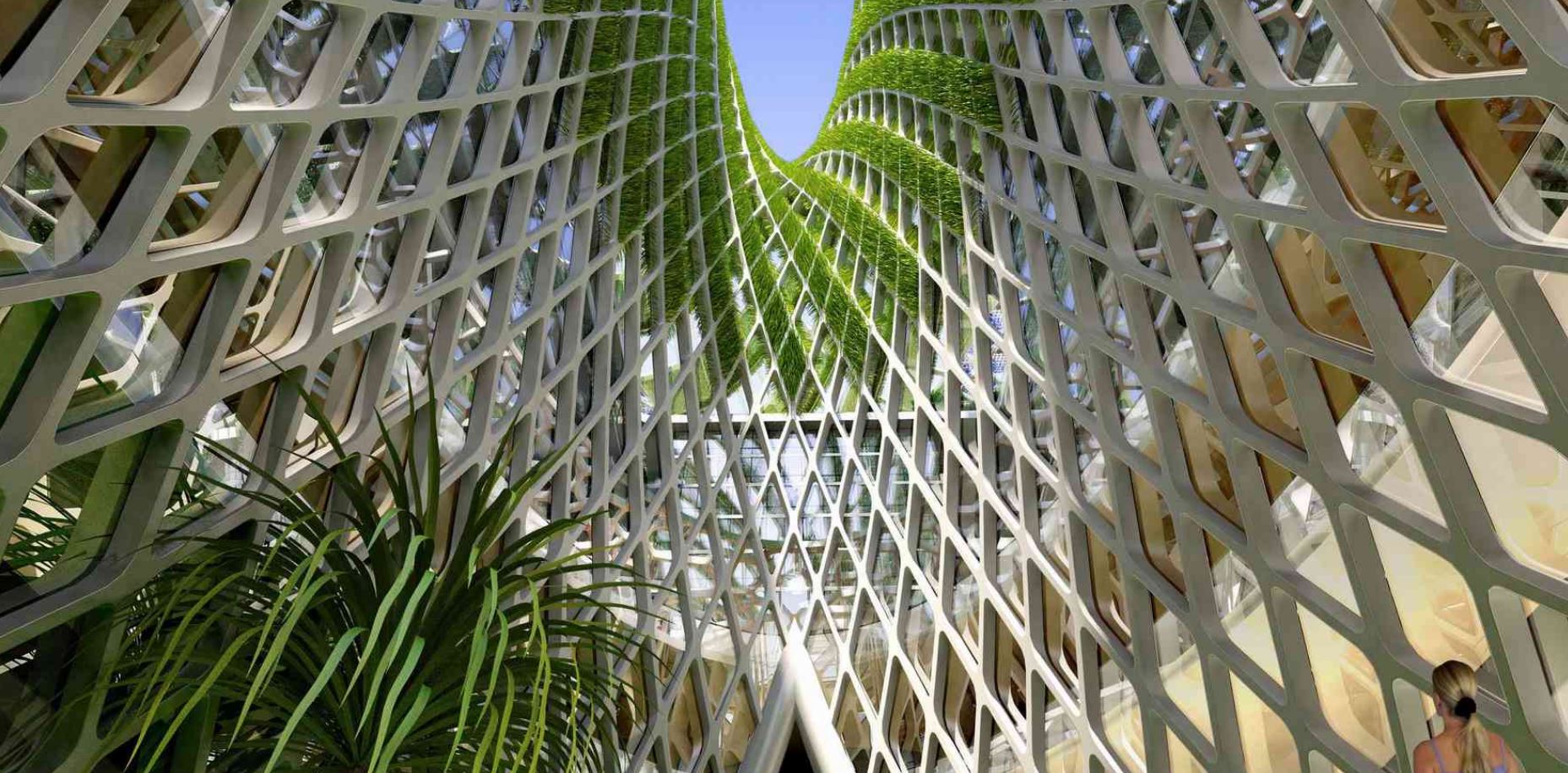
It comprises eight intertwining buildings with the top floors connected by pedestrian bridges, playgrounds, and gardens for growing fruit and vegetables.
The apartment, retail and office complex aims to be completed by 2019.
7. Micro Apartments: Hong Kong
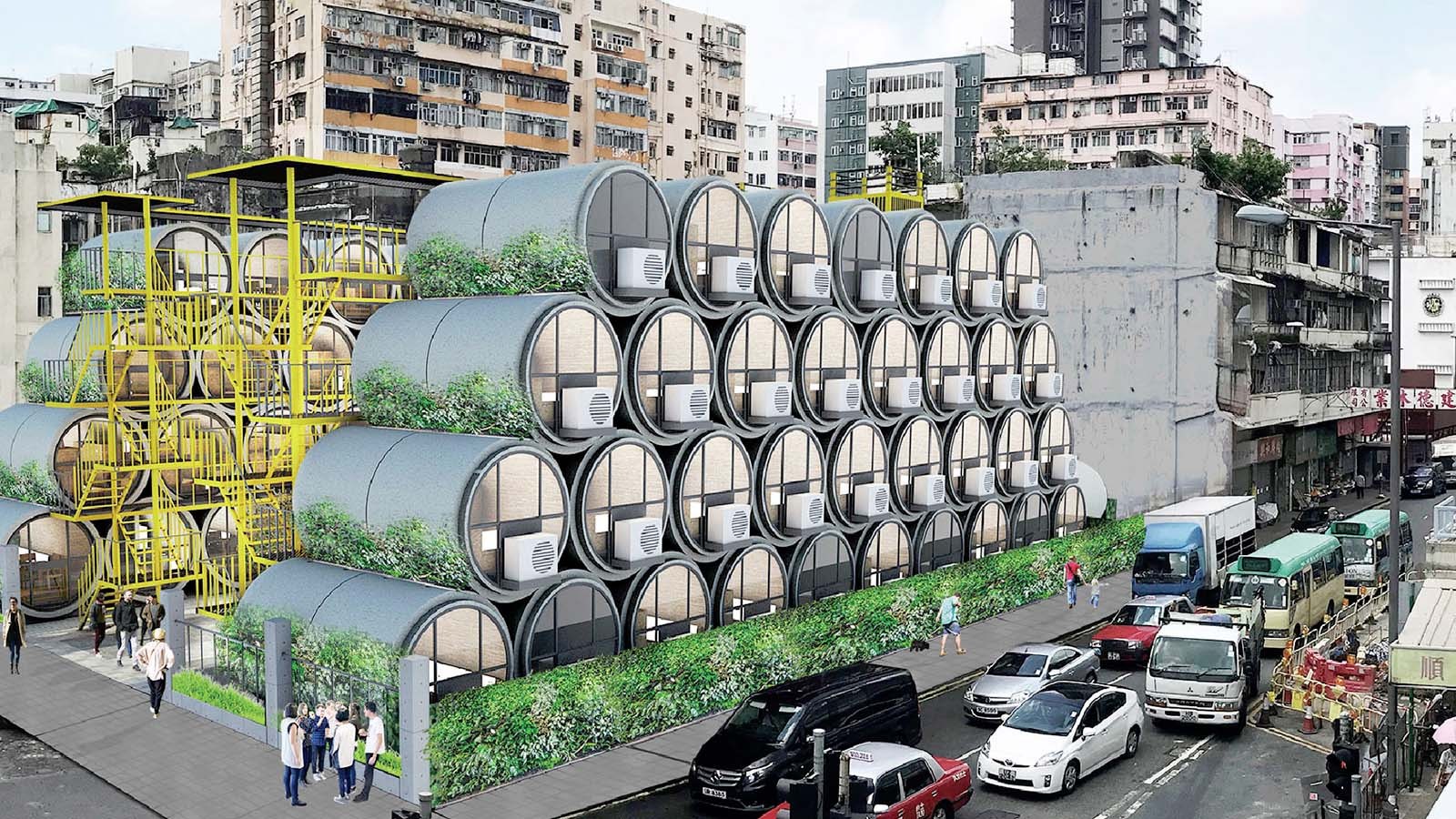
Designed to ease Hong Kong’s housing crisis, James Law Cybertecture developed micro apartments constructed from concrete water pipes.
The prototype, “The Opod,” is created from repurposed 2.5 metre wide pipes aimed to fit within the gaps between buildings, all in attempts to offer temporary relief in the world’s most expensive housing market.
Each OPod Tube House, constructed for around $34,500, is equipped with smart phone locks for online access as well as space saving furniture, such as the glass front panel that doubles as both a door and a window, maximising the space inside.
8. Office of the Future: Dubai
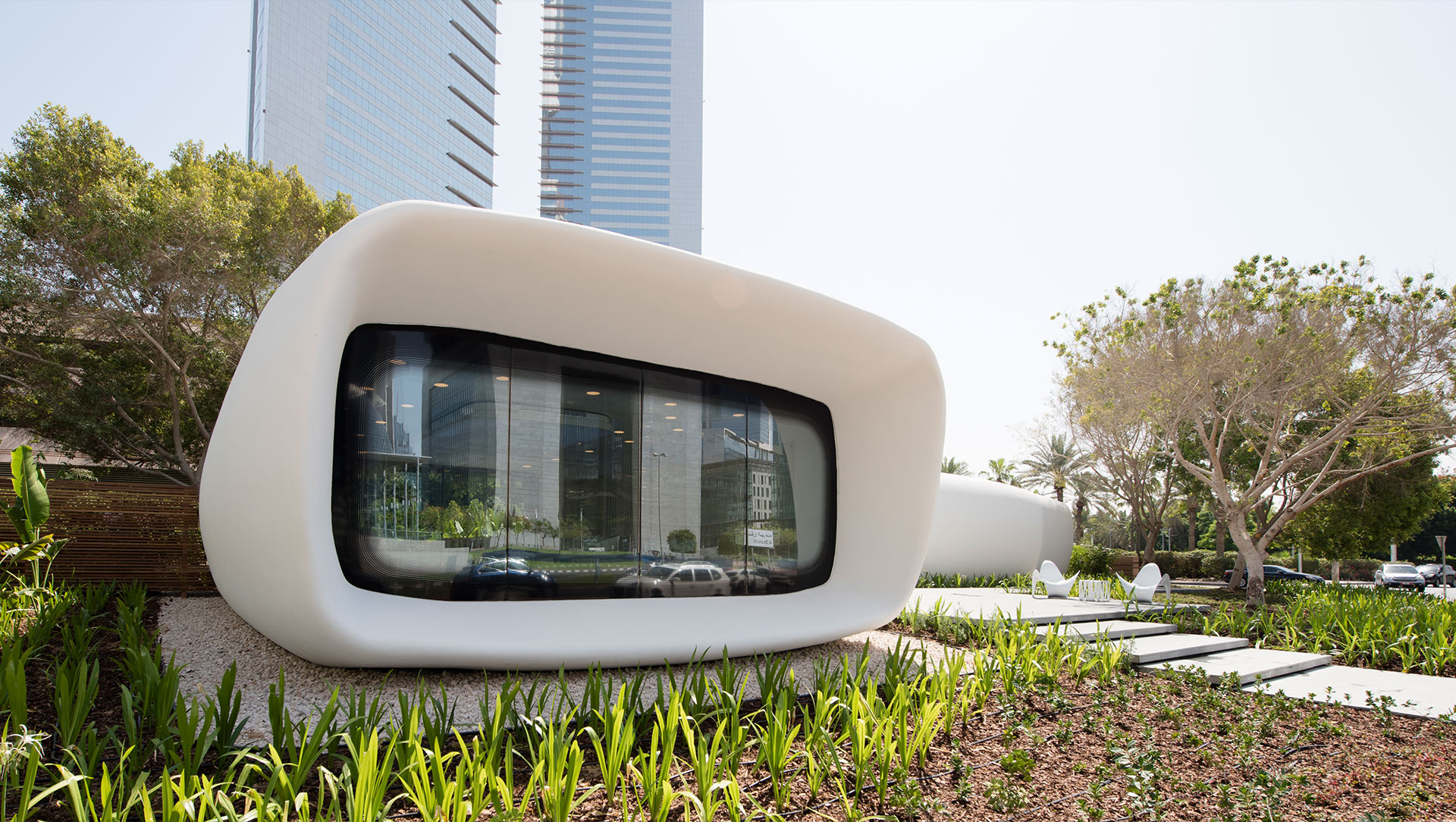
Printed in 17 days and installed on site in just two, the Office of the Future is the world’s first fully functional and permanently occupied ‘3D printed’ building.
The beauty of 3D printing is its ability to substantially cut construction time of build, labour costs, and reduce waste creating a smaller environmental footprint.
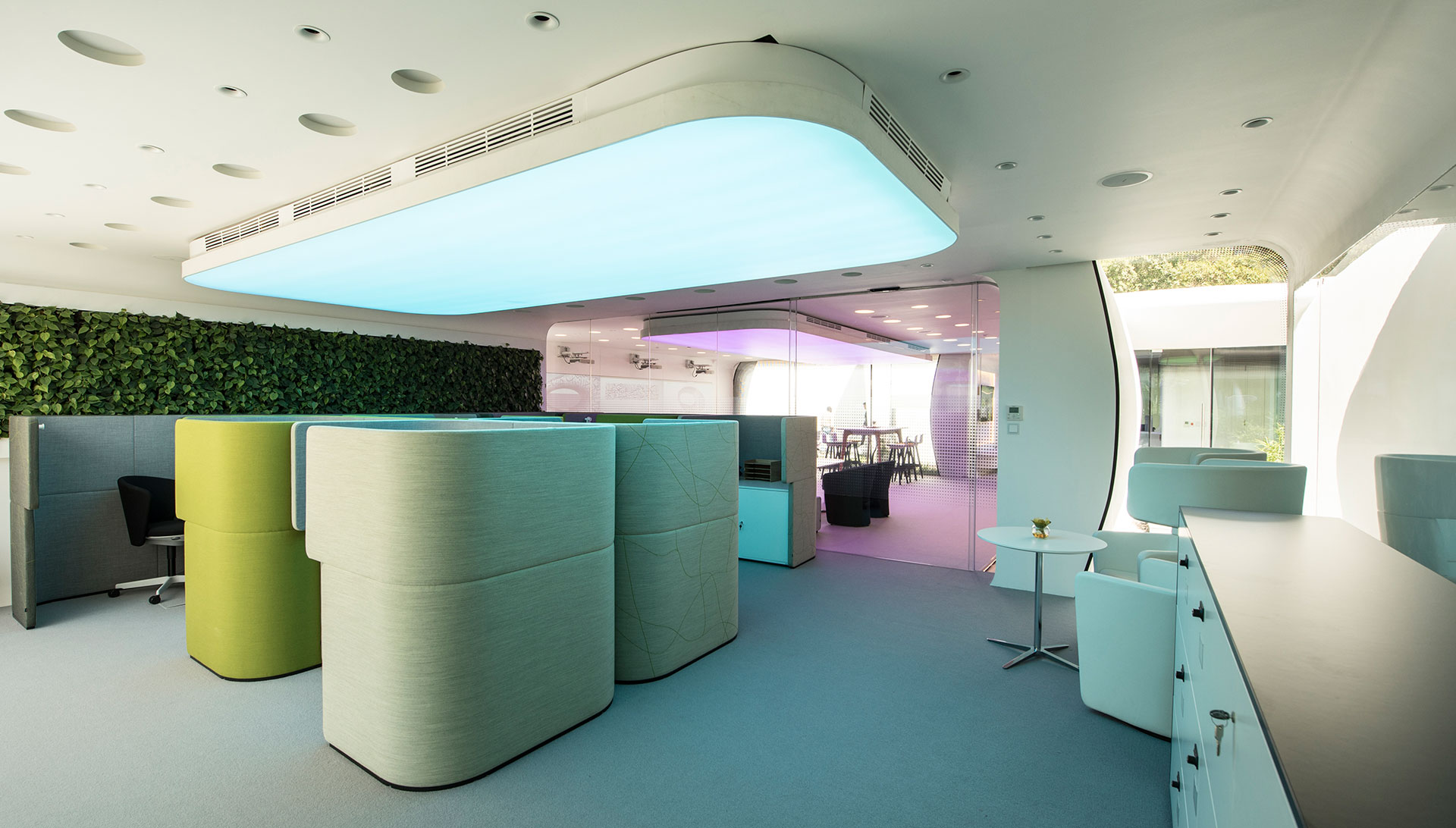
The building is also energy efficient, oriented to maximize natural light, a series of openings invite natural daylight into the space. It also includes 100 per cent LED lighting, responsive building systems, green landscaping, and low energy air conditioning.
The office, by Killa Designs, is insulated by 800mm thick cladding made using computer controlled manufacturing techniques which organically shapes the building’s unique form.
Related reading: Meet The 'Vending Machine' Skyscraper That Creates 3D-Printed Homes
9. High Rise Cemeteries: Mexico, Japan, Brazil, India
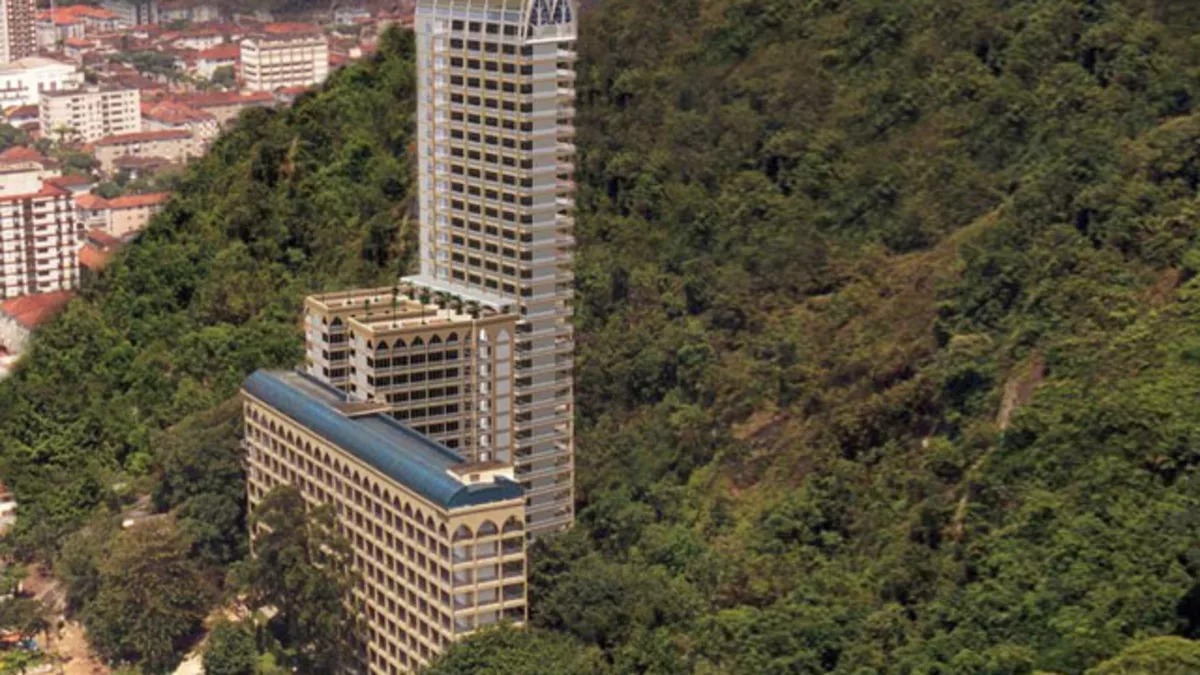
Cemeteries are physical histories of our traditions towards death, providing a sacred space to commemorate our loved ones who have passed. However, due to land scarcity and our swelling population, the traditional arrangement is becoming increasingly unsustainable.
Many countries are turning to vertical solutions to solve urban density for the living, similarly this solution has been mirrored in the creation of vertical housing for our dearly departed.
Known as High Rise Cemeteries they are widely in use, and needed, in densely populated cities.
The tallest vertical cemetery is Memorial Necrópole Ecumênica in Santos, Brazil opened by Pepe Altstut. At 32 stories high it is home to 25,000 tombs. It also has wake rooms, crypts and mausoleums.
Currently under construction is The Moshka Tower in Mumbai, by Yalin Fu and Ihsuan Lin, once completed it will take the crown as world’s tallest vertical cemetery.















