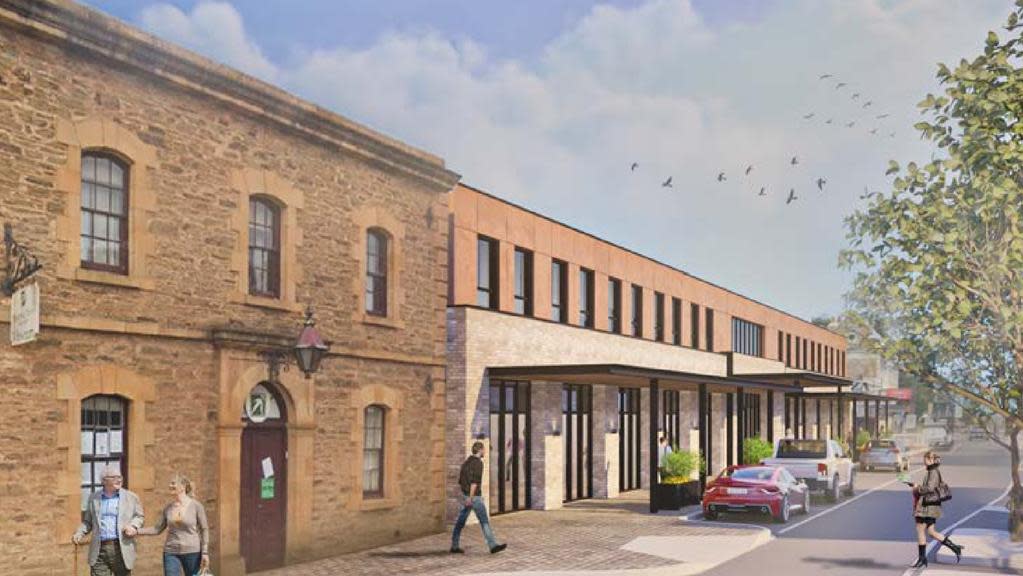
A family-based SA developer has filed plans for a tourist accommodation project at a gateway to the Barossa region.
Ginos Group is proposing the three-storey development comprising 26 hotel rooms as well as retail and office components for Gawler’s historic main street precinct.
The development planned for 41-57 Murray Street, 40km north of the Adelaide CBD by road, would replace three vacant single-storey buildings next to the State Heritage-listed clock tower and post office.
The Adelaide-based family company was founded in the early 1970s by George and Zis Ginos and has a history of “developing under-utilised spaces to create modern, high-quality amenities for business, retail and hospitality”.
It is seeking approval to demolish buildings deemed inconsistent with Historic Area Statement requirements and develop a contemporary building designed to complement the heritage streetscape.
The accommodation component would run along the second floor and comprise 11 standard one-bedroom units, six dual-key one-bedroom units designed to accommodate families or groups, and seven standard two-bedroom units.
Accessibility provisions include two DDA-compliant rooms, one of one bedroom and the other of two.
A hotel lobby with guest access from Thorup Lane is also proposed.

According to planning documents, the accommodation component addresses a growing demand for short-term stays at Gawler that provide immediate access to “heritage sites, civic spaces and commercial hubs”.
Retail components would comprise 1184sq m on the ground and first floors, and office space 1413sq m on the first level.
According to the planning report by Future Urban, the mix of land uses would contribute to an active and vibrant main street consistent with zoning objectives.
John Byleveld Architects said the proposed development was a “carefully considered mixed-use building that harmonises contemporary architecture with the heritage character of its surroundings”.
“Overall, this architectural response acknowledges Gawler’s historic charm while fostering a new era of urban activation, contributing positively to the heritage character, commercial vitality, and pedestrian experience of the area.”
The development includes 56 parking spaces at ground and basement levels, and would also share access to the nearby Phoenix Plaza carpark.
Design features include articulated facades with textured brickwork, awnings and recessed upper levels to preserve heritage prominence, rooftop garden and landscaped plaza areas.
The building would exceed local height limits by a storey, reaching 11.3m at its maximum height. According to the application, the sloping site would allow the design to appear as two storeys from Murray Street and one storey from High Street.
Heritage advisor DASH Architects said the proposal “celebrates the adjacent heritage place, supporting ongoing dialogue between Gawler’s historic past and contemporary civic future”.
The project forms part of broader urban renewal initiatives within Gawler’s Township Main Street Zone, a historically significant area serving as the town’s civic and economic hub.
Around 20km east of Gawler development, Adelaide Plains Council has unveiled plans for a $150-million town centre at Two Wells.
It features a 3500sq m supermarket and more than 6000sq m of specialty retail, reflecting increased development activity targeting population growth across Adelaide’s expanding northern corridor.