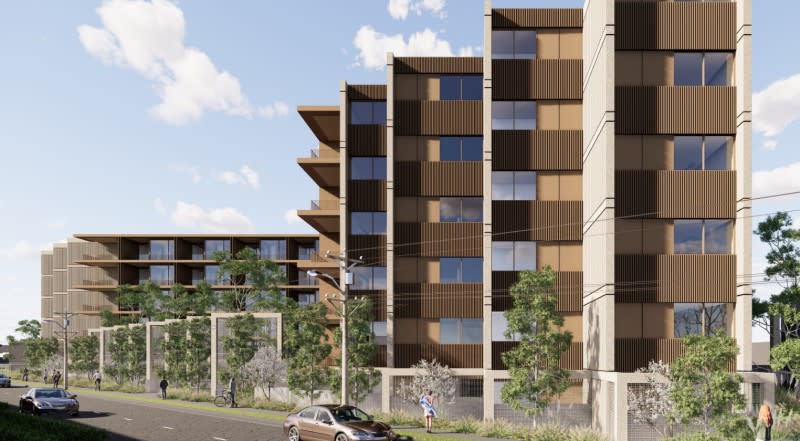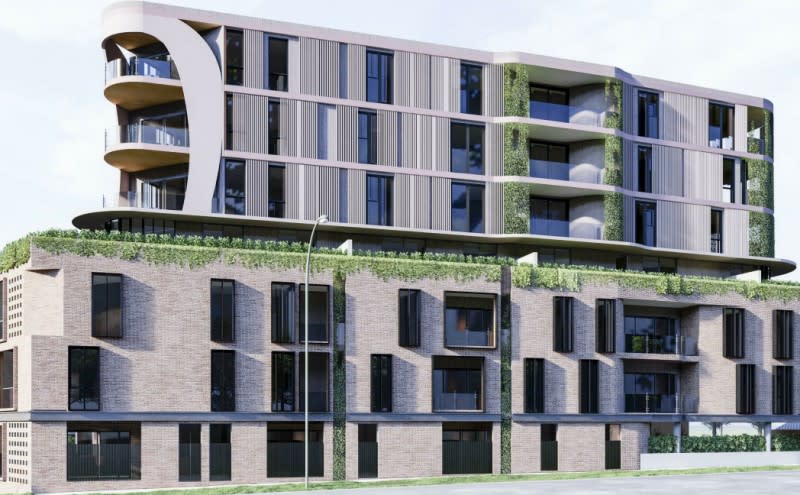Resources
Newsletter
Stay up to date and with the latest news, projects, deals and features.
Subscribe
Developers across all sectors are flocking to Geelong as more planning applications are filed with the Victorian planning minister.
Among them is DM Property’s Rothelowman-designed mixed-use project on a 3453sq m site at 1 York Street, opposite the Quest hotel.
The triangular site has frontages to York Street, a laneway and Keera Street, which is alongside the Princess Highway.
Plans show a six storeys building with nine commercial tenancies on the ground floor and 129 apartments across all six floors.
There will also be two basement levels with a total of 163 car parking spaces and 45 bike storage spaces.
The residential gross floor area is 8282.3sq m with 679.6sq m in commercial gross floor area.
Amenities for the residents include a private dining room and lounge, which will be on the ground floor.

Also planned for the street is a seven-storey residential tower currently before the minister for assessment.
Ammache Architects designed the plans for the tower proposed for 15 York Street, which is a smaller triangular site to the north-west of the 1 York Street site and bordered by Keera Street and the York Street laneway.
It has a site area of 846sq m and a total residential gross floor area of 3243.12 square metres.
Parking for 45 vehicles would be provided via four car stackers on a basement and basement mezzanine levels.
The ground floor and first floor would each have eight apartments while the other four floors five apartments each, with a mix of one-bedroom and two-bedroom apartments.

And a few blocks down from York Street, at 10-18 Brougham Street, a 13-storey office tower is being proposed.
The site currently has a single-storey office building and a two-storey real estate office. Part of the 3453sq m site was once home to a woolstores, which was demolished in 1985.
Gray Puksand Architects has designed the plans for the site which include a three-storey podium that will incorportate car parking for the tower.
The ground floor has four office tenancies with 326sq m in total, end-of-trip facilities and an entry ramp to the car park from Bayley Street at the back of the site.
There will be 35 and 45 car parking spades on the first and second floors of the podium respectively.
The site is an amalgamation of two sites: 1215sq m at 10-14 Brougham Street and 608sq m at 16-18 Brougham Street.
Geelong is experiencing a development boom as the state government invests in upgrading and building new infrastructure such as the recent Port Terminal for the Spirit of Tasmania ferry service and cruise ship traffic.
Geno Hubay’s Monno, formerly CostaFox, is one of those betting on Geelong’s growth, currently developing the $125-million Stella Maris residential project on Bay Street.
And next door to the 10-18 Brougham Street sire is Geelong local and property developer Dean Montgomery’s project with Gurner to revamp the Denny’s Woolstore into a $300-million mixed-use precinct.