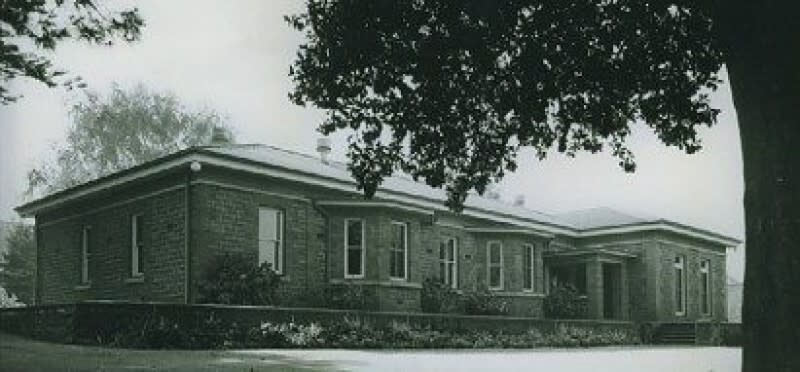Apartments Plan Revealed for Historic Geelong Home Site

Plans for redeveloping the historic Sladen House in Geelong have been lodged.
The site at 410 Pakington Street is the current home of Scotts Chartered Accountants, owned by David John Scott, whose Delaware Nominees have put forward the plans.
The plans by Peter Barton Architects include demolishing external sheds and outbuildings and converting the interior of the house into office space.
The plans also include repairing the facade, windows, cornices and roofing structure of the heritage building and contributing to its ongoing maintenance.
A three-storey building will be built on the existing carpark, downhill from the main house.
The new building will have carparking space for residents and office staff and visitors, including four stackers and a basement level with six carparking spots.
Seven apartments will be across the three floors and there will also be additional office space above the main carpark on the first floor.
A four-bedroom apartment will occupy the entire second floor.

The bluestone property, formerly named Barwon Crescent, is on the banks of the Barwon River and was built in 1850 for businessman Charles Sladen, who was the Victorian premier for several months in 1868.
Jacob Pitman designed additions of drawing and dining rooms, and coachhouses and stables in 1863.
The Returned Soldier and Sailors Woollen Mill Pty Ltd partially demolished the building for salvage materials in 1940 before rebuilding it to the original design in 1940 and using it as a factory amenities building. The interior of the house was changed considerably as was the roof.
The building gained heritage protection in 1960 and was used as a wedding venue and function centre before being sold and converted for office use in the early 2000s.
Delaware’s project has an estimated cost of $5.5 million.
The Urban Developer approached David John Scott for comment but did not receive a response before publication.














