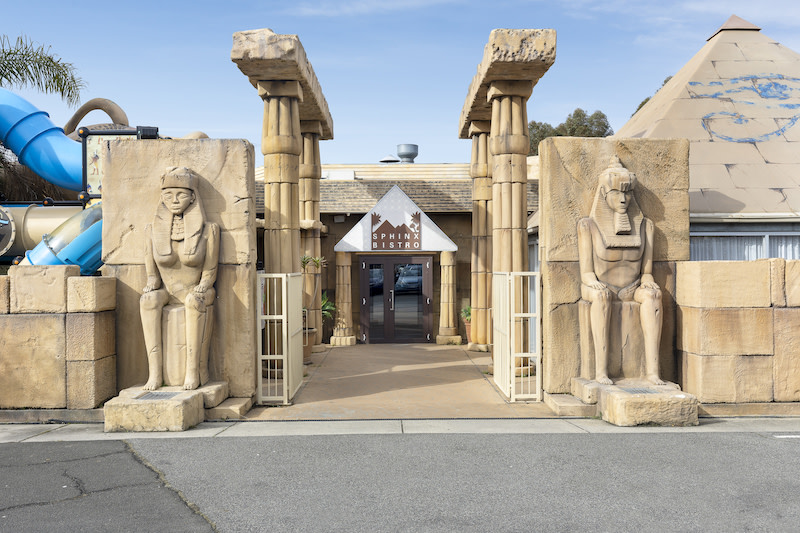New Age Beckons for Geelong’s Sphinx Motel

An Egyptian-themed landmark motel and entertainment centre in Victoria’s second city is planning a monumental expansion.
The Sphinx Entertainment Centre, known for its 15m-high Great Sphinx of Giza replica, has filed plans with the City of Greater Geelong to add a three-storey L-shaped building to the 1.6ha site at 2-6 Thompson Road.
The new building would comprise 24 accommodation rooms with a lap pool and courtyard also part of the plans.
Also in the proposal is an adventure mini-golf course. The course, Ancient Egypt themed of course, would include several novelty holes including one with a mummy that would rise when a ball is putted into the hole.
A section of the ground floor of the existing motel would be redesigned to create spaces for a gym, sauna, spa and three massage treatment rooms, and a guest lounge and reception area, under the scheme.
There would also be a resort pavilion overlooking the mini-golf course.
Amenities and facilities within the Sphinx entertainment building would change under the plan but carparking would be reduced to 217 spaces provided on the site.
The site is next to the Geelong Sale Yards, which have been earmarked for residential development and another residential area has been slated for the west of the site on the opposite side of Thompson Road.

To the south of the site is the Geelong Golf Course and to the north is a large office complex for Gateway Support Services.
The Sphinx Entertainment Centre has been operating for 52 years. It was put to market by the Ramia family in March last year.
Ray Ramia built the Golf View Hotel with a friend in the 1970s, later calling it the Sphinx Hotel when he put up the polystyrene Sphinx replica on top of the hotel in 1998.
Ramia landed in Geelong in 1947 to take his family members back to Lebanon but stayed on to work as a tailor in the 1950s and 1960s before the hotel opened. He passed away in 2016, aged 90 years.
Development has increased in Geelong as tourism opportunities have grown after the relocation of the Spirit of Tasmania ferry service and the opening of a larger port for cruise ships.
The Victorian Government has also put money into upgrading facilities at popular landmarks near Geelong, including the Great Ocean Road.
Demand for housing and office space in the city has also increased as companies choose to open offices closer to clients, and employees who would otherwise commute to Melbourne.















