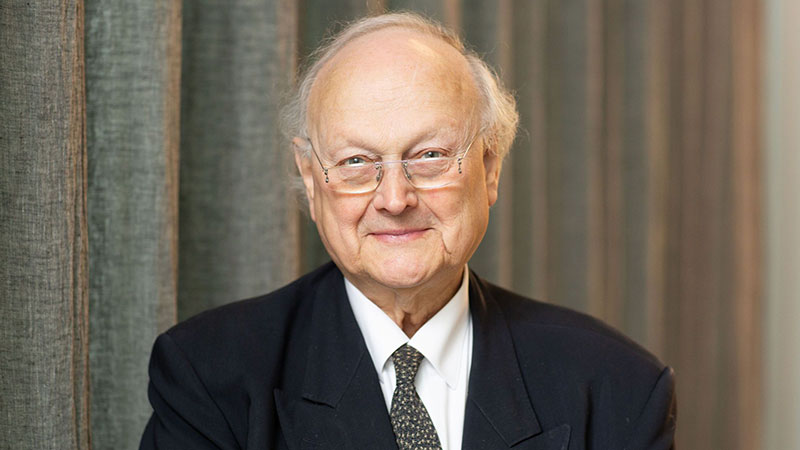Glenn Murcutt Unveils 2019 MPavilion
This year's MPavilion will be an homage to the memory of a light aircraft’s wing and will establish a sense of “place” for the visitors —to view Melbourne's gardens, river, and the city architect Glenn Murcutt says.
Designed by acclaimed Australian architect Glenn Murcutt, this year's pavilion will comprise a climate-responsive rectangular plan with steel frames supporting wing-like trusses covered in tensioned translucent fabric, resulting in a buoyant white roof that will be lit from within at night.
Murcutt's design — Australia’s first, and so far only, Pritzker Prize winner, awarded in 2002 — the MPavilion’s sixth iteration, follows architects Sean Godsell, Anda Levette, Bijoy Jain, Rem Koolhaas and David Gianotten, and Carme Pinos.
Murcutt has long designed buildings that respond to their physical surroundings and climate, working on acclaimed designs, such as the Australian Islamic Centre Newport, the Arthur and Yvonne Boyd Education Centre, the Simpson-Lee House, and the Marie Short House.

Designed yearly by an architect, the MPavilion is located at Queen Victoria Gardens, in the centre of Melbourne’s Southbank Arts Precinct.
Naomi Milgrom, founder of the Naomi Milgrom Foundation, which commissions each year’s MPavilion, said Murcutt's design reflects everything the world has come to love and appreciate about his distinctly Australian design practice over fifty years.
“I’m excited to bring a new Glenn Murcutt design to life for the community to share.”
The pavilion is said to be inspired by a memory of using a light aircraft’s wing as a temporary shade during a trip to Mexico to visit the Yaxchilán ruins.
The membrane lined curved roof and aileron-like flaps to allow for shade and rain pathways.
Open along the north and south elevations, the MPavilion’s south elevation is fitted with retractable fabric blinds to provide a level of wind protection when required.
Murcutt's design has inspired MPavilion’s program themes for its forthcoming season of free events and will open in the Queen Victoria Gardens, Southbank Arts Precinct, on 14 November 2019 until 22 March 2020.
Taking on a second life, the MPavilion at the end of each season is then gifted by the Foundation to the public.















