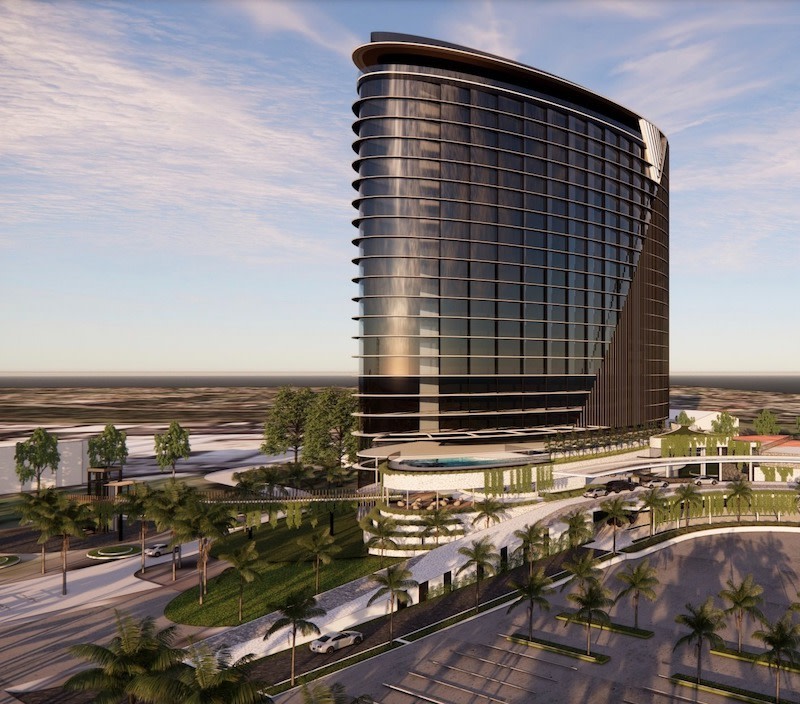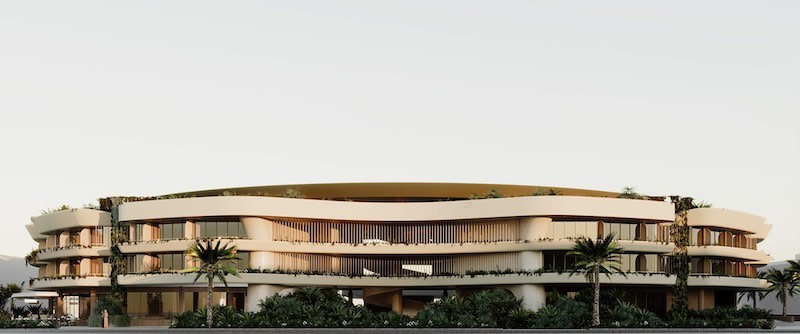Resources
Newsletter
Stay up to date and with the latest news, projects, deals and features.
Subscribe
Gold Coast councillors have given the nod to plans for a $333-million, 600-room hotel development at Movie World.
The move—heralded as a potential catalyst for the rise of a California Anaheim-like integrated amusement precinct—is a game-changer for the tourist and film-making mecca.
It comes as a major southern tourism rival ramps up its push for a slice of the amusement park action.
Melbourne Lord Mayor Sally Capp this week threw her support behind luring one of the world’s biggest entertainment juggernauts to build Australia’s first Disneyland theme park in the Victorian capital.
“As Australia’s capital city of fun, of course we should have a Disney theme park in Melbourne,” she said.
“I know a Disney theme park in our municipality would be a huge hit with residents—myself included— and visitors, students and traders.”
Capp said Fishermans Bend, on the banks of the Yarra River and close to the CBD, would be the prime location for a Down Under Disneyland.
On the Gold Coast only a few days later, councillors at a planning committee meeting unanimously supported a recommendation to approve the plans by Village Roadshow Theme Parks for its Movie World hotel.

A previously approved nine-level, 400-room hotel proposal was upscaled last year to 22 storeys with an additional 200 suites as well as a large entertainment and function centre.
The revised plans were touted “to better serve the current and growing needs of the Gold Coast’s tourism sector”.
Under the scheme designed by architecture firm DBI in collaboration with BurlingBrown, the 38,519sq m hotel will feature a “panoramic sky deck” on level 21 with an infinity pool, bar and restaurants. Other amenities will include a kids club, gym, sauna and steam room and another pool.
The project is earmarked for a 5.12ha site near the theme park entrance at the northern end of the 141.6ha Village Roadshow Theme Parks holding at Oxenford along the Pacific Motorway.
Overall, it is estimated the development will generate about 800 construction jobs over two years, providing a $100-million uplift to the local economy, with 500 hotel positions on completion.
In the first five years of operation, a predicted 876,000 customers—including 130,000 people at its function centre—are forecast to spend $840 million.
Meanwhile, councillors also have supported the go ahead for the $480-million, six-star Ritz Carlton hotel and superyacht marina project on the Mariners Cove site at The Spit, north of Surfers Paradise.
The new hotel will feature 150 guest rooms and suites, and a planned 275sq m suite, as well as a signature restaurant featuring semi-opened kitchens, a cafe, and three bars including a lobby lounge, destination bar and poolside bar.
An outdoor rooftop pool, fitness centre and signature spa are also planned as well as a 600sq m function space, including a 500sq m ballroom and 250sq m outdoor pre-function space.
The development will also feature a large boardwalk and amphitheatre that will offer an events program of local and international talent, musicians and performers.

Melbourne-based developers Ross Pelligra and Dion Giannarelli acquired the 1.15ha land lease and 2.8ha sea-bed lease with 100 marina berths at 60 Seaworld Drive in a $54-million off-market sale from Chinese developer Ridong in late 2021.
Designed by architecture firm Kennon, the avant-garde U-shaped hotel project stretches 100m along the Broadwater between Marina Mirage and the Southport Yacht Club.
Hospitality giant Marriott International revealed it would bring its luxury hotel brand The Ritz-Carlton to The Spit project in October last year.
At the time, Giannarelli said the development’s initial scheme, attention to detail and high-quality finishes had meant it could attract a brand of the calibre of The Ritz-Carlton.
“The Gold Coast had always been Australia’s most prestigious playground, and once completed, The Ritz-Carlton, Gold Coast will elevate the city’s tourism pedigree to an entirely new level of energy and quality,” he said.
“It will redefine Main Beach and The Spit.”
The proposed hotel development’s three-level height is within the strict planning parameters of The Spit Master Plan implemented by the Queensland government.