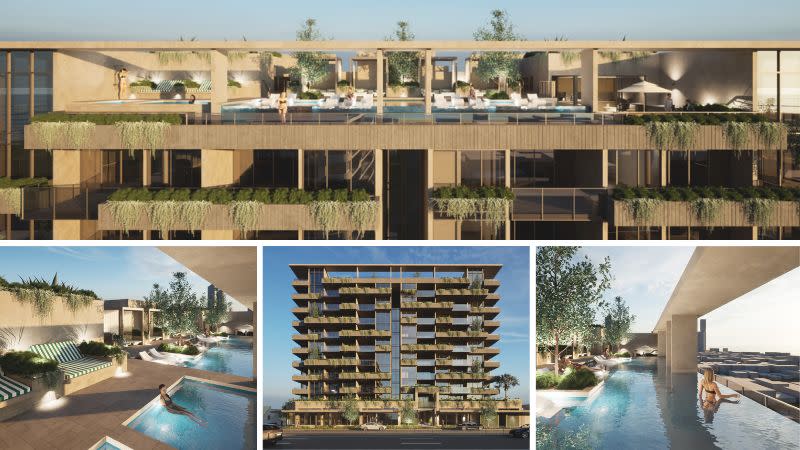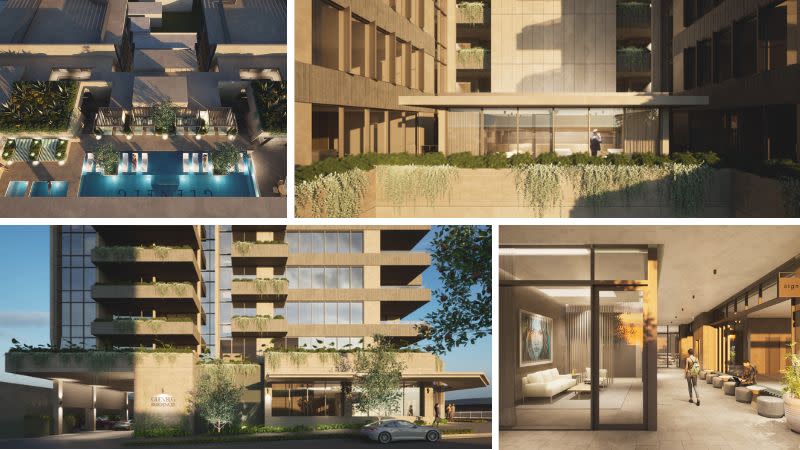Resources
Newsletter
Stay up to date and with the latest news, projects, deals and features.
Subscribe
The Gold Coast Highway corridor’s date with density is still rolling on as the city’s $1-billion Broadbeach-to-Burleigh light rail extension takes shape.
Plans for a mixed-use medium-rise tower at Mermaid Beach are the latest to be filed for a site on the doorstep of the coastal strip’s major transport artery.
The proposed 11-storey development comprise 96 two and three-bedroom apartments above 740sq m of lower-level retail/commercial space—including shops, cafes, underground bar and a new laneway.
It is earmarked for a 2056sq m site fronting the highway on the corner of Glenelg Avenue, which property records indicate changed hands in January, 2023 for $9 million.
The proposal—to be called Glenelg Residences—has been lodged by an entity linked to Matthew Barrett, who heads Gold Coast-based developer Big Projects.
Under the plans, the proposed tower would be capped by 416sq m of rooftop communal open space, including a pool, day beds, hot and cold spas, sauna, dining and seating areas as well as a residents’ lounge.
Additionally, a communal work-from-home business centre with a meeting room would be provided on level one.
Carparking for 190 vehicles is planned across the development at grade and within its three basement levels.
According to the submitted documents, the proposal would replace a strip of ageing two-storey retail tenancies and sit only 270m away from the future Mermaid Beach light rail station.

“The development will support the Light Rail Stage 3 Business Case for more intense and connected development forms within close proximity to the future light rail stations,” a planning report said.
As well, the report said the proposal aligns with the benchmark set out in the South East Queensland Regional Plan 2023, for 161,700 new homes to be provided within the city by 2046—62 per cent (or 100,254) within high-rise developments.
“This proposal is considered an appropriate development outcome for the site and directly responds to the benchmarks set out by the SEQRP by providing well-located infill housing opportunities,” it said.
The scheme has been designed by BDA Architecture to “provide a memorable sculptural mid rise mixed-use building … with cascading planting, which softens the urban environment of the site”.
“This design outcome will result in the addition of an elegant and visually interesting mixed-use tower, which will provide considerable amenity for residents and visitors and become a complimentary and respectful addition to the ever emerging light rail corridor,” a design statement said.
“It will contribute to the diverse mix of residential and retail uses envisaged for the area.
“The imaginative and innovative detailing and built form demonstrates a positive outcome which will enhance the emerging urban fabric of Mermaid Beach.”
