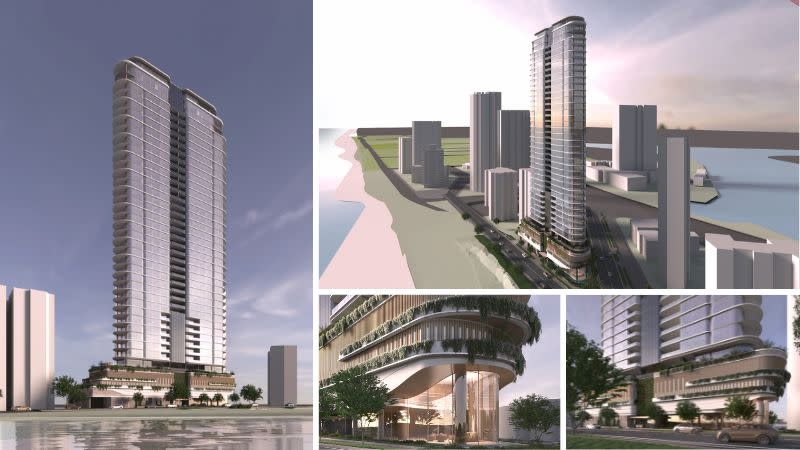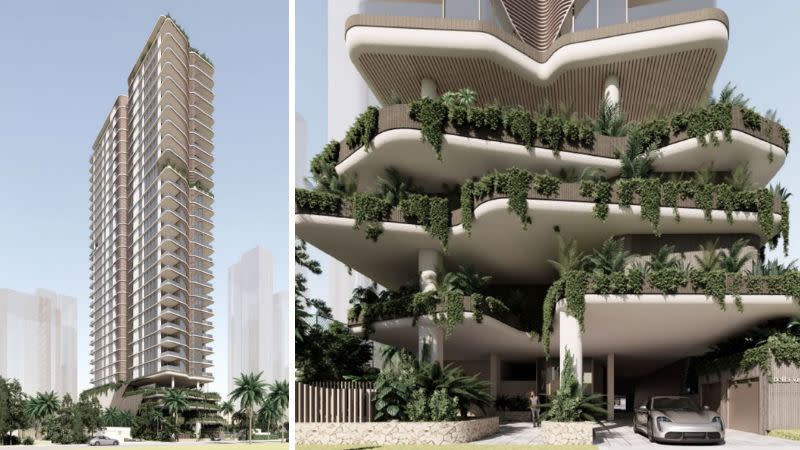Resources
Newsletter
Stay up to date and with the latest news, projects, deals and features.
Subscribe
Eight years after coming out of the gates, the development race is back on stride at a Gold Coast tower site with the billionaire breeder of champion mare Winx wagering $30 million to get it past the construction post.
Horse racing titan John Camilleri has taken the reins of the 1682sq m site at Main Beach, filing reworked plans for a luxury 40-storey highrise comprising 93 apartments.
In April, the Fairway Thoroughbreds businessman—who also heads up the Baiada poultry empire and Celestino Developments—secured the site, exchanging contracts with Hong Kong billionaire developer and racing industry identity Tony Fung.
Property records show a Hunters Hill-based entity, with Camilleri listed as its sole director and shareholder, settled the $30 million acquisition in May.
The triangular-shaped holding at 3464-3468 Main Beach Parade is occupied by an existing 10-storey apartment buildiung known as Pacific Point and a three-level duplex.
Directly across the road from the beach, it was amalgamated by Aquis boss Tony Fung for about $24 million in 2016, with initial plans for a $440-million, 48-storey hotel with 580 rooms greenlit the following year.
The much-hyped project never got out of the ground and, after an abandoned bid to offload the site, new plans for two residential towers rising 30 and 36 storeys with 83 apartments were approved in late 2021.
Not a sod has been turned in the intervening three-year period, however.
But with Camilleri’s purchase of the Main Beach site, redevelopment plans have regained pace during the past six months—the new owner quickly tapping architecture firm DBI to work up a revised design.
The newly-lodged plans pare back the existing approved two-tower proposal, reverting to a single-tower scheme with a four-storey podium and three basement levels.
According to the change application, the tower footprint is broadly consistent with Fung’s originally approved plans for a six-star hotel but its form “is slightly more slender in appearance, being a little more elongated (north to south) while being narrower in width (east to west)”.
Its design features a 55m-long facade oriented toward the beach with a grand lobby and residents’ lounge surrounded by an external water feature at the apex northern end of the site.
“The architectural language presents a sleek sophisticated tower form and appearance…[with] stylish glazed facades,” a planning report said.
Its mix of high-end two, three and four-bedroom apartments would be spread across 35 of the tower’s 40 levels.

Crowning the planned tower, a sprawling 1400sq m double-level, four-bedroom penthouse on levels 38 and 39 would include a rooftop terrace with outdoor kitchen, dining and lounge areas around a private swimming pool.
Communal recreation facilities atop the podium would incorporate a 17m lap pool, spa, cold plunge pool, outdoor showers, pool terrace with sunbeds, a barbecue and alfresco dining area, cabanas and lawn space along with a residents’ gym, sauna, club lounge and other amenities.
Parking spaces for 199 cars would be provided across the basement and podium levels.
“Positioned as a premier coastal development, this high-end residential tower serves as an iconic gateway to Surfers Paradise from the north,” a design statement said.
“This project epitomises the pinnacle of luxury coastal living on the Gold Coast.
“The building’s form is characterised by fluid curves and high-quality glazing, which reflects and amplifies the surrounding natural beauty, creating a seamless harmony between the tower and its environment.”
Nearby, plans have been lodged by Arena Property for a 28-storey tower comprising 72 apartments on a 1012sq m site at 47-49 Pacific Street, Main Beach.

“Overall, the proposed development presents a unique and innovative urban rejuvenation of the subject site,” the documents said.
If approved, it would replace a three-storey block of 12 flats.
The Plus Architecture-designed scheme—dubbed Bella Vie—also includes a mix of two, three and four-bedroom apartments with a penthouse occupying its top three floors, a sub-penthouse and 14 half-floor residences.
On top of the tiered three-level podium and across level 18, a combined 591sq m of communal open space is proposed—including a pool, spa, hot and cold plunge pools, sauna and sun deck, lounges, work-from-home space with a boardroom, private dining area, a gym, pilates studio and yoga deck.
On-site parking would be provided for 100 cars and 72 bicycles.
“The site benefits from an extremely unique context, being situated between two tennis courts to the north and south,” the application said.
“Both tennis courts are elevated substantially above natural ground level to accommodate car parking below.
“This interconnection both above and below ground ensures that the adjacent tennis courts will remain free from future development … providing a rare offering of expansive ocean, river and skyline views across various aspects of the site.”