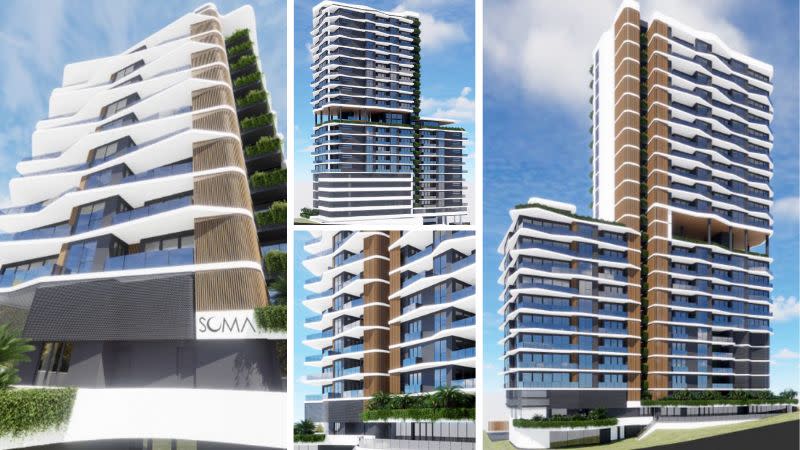
Dual tower plans have been filed in a development turnabout for a high-profile corner site in the Southport CBD on the Gold Coast.
Under the new proposal, two stepped mixed-use towers rising 14 and 26 levels would be delivered in separate stages.
Overall, the plans comprise 134 one, two and three-bedroom apartments sitting above four retail tenancies and a cafe.
The proposed development is earmarked for a 1736sq m site spanning three vacant lots at 7-11 Ferry Road, which was approved in 2022 for a six-storey office and shopping complex.
It sits opposite developer Azzura Group's $1.2bn, three-tower Imperial Square development.
Property records indicate the holding at the junction of Spendlove Street was acquired for $3.1 million in May, 2021 through an entity linked to Prime Medical Group founder Arvinder Joshi, who is behind both schemes.
The latest planned development—designed by Raunik Design Group—is to be called Soma, the name of the Hindu god of the moon.
The towers have been designed “to step into the existing topography of the site”, a planning report said.
“The proposed development has been designed and reimagined to respond to the vision of its CBD location to provide a mix of uses that will support both economic growth and provide much needed additional residential apartments for Precinct 1 of the PDA (Priority Development Area).
“The addition of the multiple dwelling apartments will also bring people to the area and encourage them to interact with the opportunities the PDA provides.”
According to the report, the staging of the development “means it is able to respond to growth, demand and cost impacts of the city and the industry.”

The smaller first stage tower had been designed “to allow it to function independently” until the larger second stage tower is built.
“If there is a delay in building stage 2 … this design was proposed to ensure the needs of the development would still be met,” the documents said.
The taller tower is to be capped by three apartments each with private rooftop terraces.
A two-storey communal recreation space planned across level 13 of both towers would include a pool and deck, spa, lounge, yoga breakout space, outdoor dining area and gym.
The mid-level open space “aims to break the appearance of the overall building while giving its users amazing 360-degree views across the Gold Coast,” the documents said.
The lower level retail space and café area spanning a total of 395sq m would be built across the site as part of the first stage, allowing the site to be pre-prepared for the second stage.
Podium levels would provide a total of 136 carparking spaces.