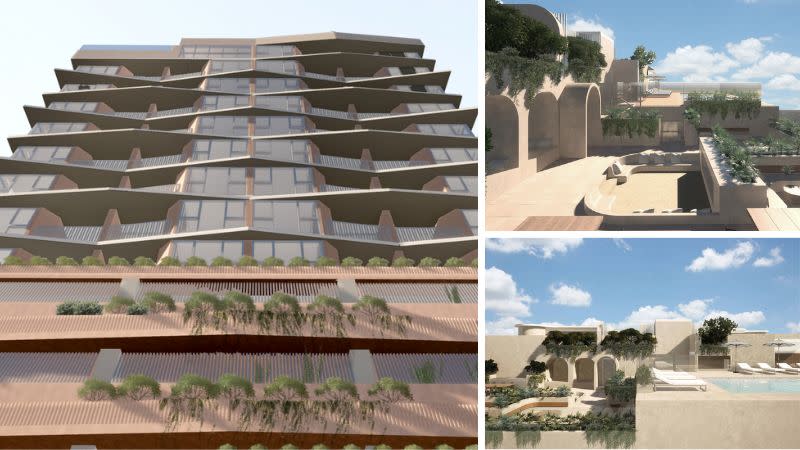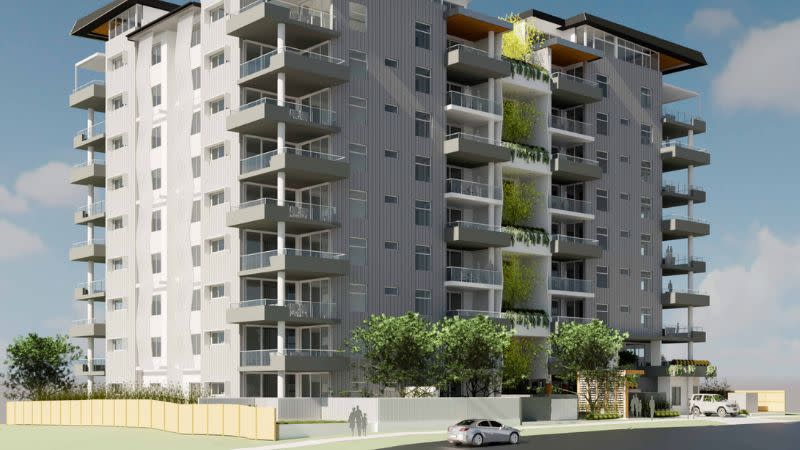Tower Plans to Pump Up Southport Housing Supply

Two tower proposals have been filed for the Southport CBD on the Gold Coast comprising more than 160 apartments.
The proposed infill developments are earmarked for sites at 38-42 Railway Street and 14-22 Meron Street.
According to the application documents, the Railway Street proposal would rise 13 storeys from its 1621sq m site and accommodate 94 two-bedroom apartments.
It has been lodged through an entity linked to Brisbane-based Growth Point Capital chief executive David Schuh.
“The proposed tower will positively contribute to Southport’s skyline,” a planning report said.
“The intent of the proposal is to deliver a mixed-use high-rise development which supports the provision of an affordable housing product.
“The proposal has a considered designed to allow for the timely delivery of an affordable housing project.
“A key aspect of each unit’s affordability relates to the ability of the development to accommodate its supply of carparking across three storeys of podium—negating the need to provide multiple levels of basement.
“Such an outcome has a substantial impact on the project’s viability and will ensure the affordability of the units for future residents.”

Apartments in the scheme designed by Ferro Chow Architecture are intended to be used interchangeably between permanent and short-term accommodation options.
The six uppermost units would each include private rooftop terraces.
Communal open space spanning 385sq m and featuring curved architectural elements is to be on level 12, including a landscaped barbeque area, pool and deck terrace, gymnasium and sauna.
Carparking for a total of 98 vehicles would be provided across the podium levels.
On the ground floor, the proposed development incorporates 225sq m of commercial space intended to be used for retail to help activate the streetscape.
On a 2027sq m site about 1km to its south, and also within the Southport Priority Development Area, the Meron Street development proposal is seeking approval for a 10-storey, medium-rise tower comprising 69 two and three-bedroom apartments.

The Mullarch Architecture-designed scheme has been filed by Brisbane-based Progeny Properties led by Michele Emanuele.
A planning report said the developer would retain the building as a rental property, providing much-needed permanent rental accommodation to the city’s tight rental market.
Under the plans, each floor consists of up to eight apartments, with the uppermost units each provided with access to a mezzanine level including a bedroom and ensuite.
The ground floor includes a manager’s office, mail and parcel room and a water feature as well as indoor and outdoor communal spaces spanning 350sq m, with a seating area and tables within the lobby, private function room, outdoor recreation area with seating, BBQ area, sauna and ice-bath room.
Three levels of basement carparking would accommodate 120 vehicles.














