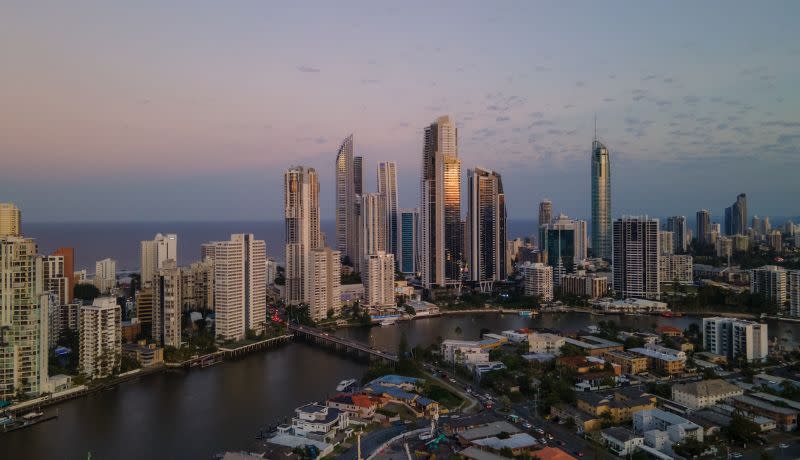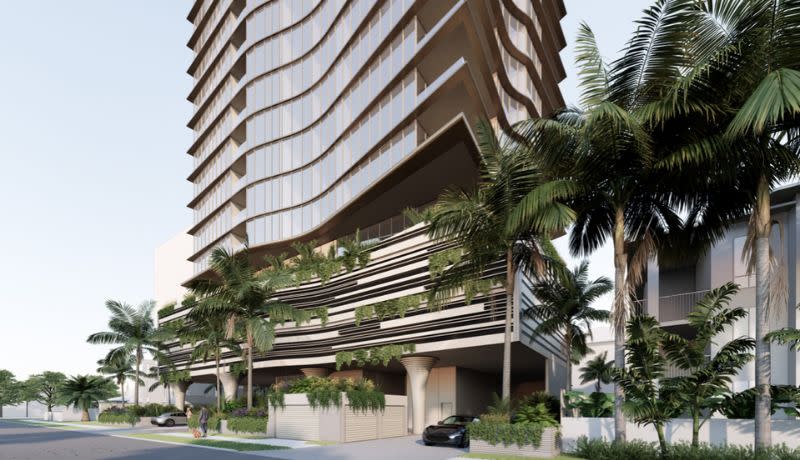Resources
Newsletter
Stay up to date and with the latest news, projects, deals and features.
Subscribe
Gold Coast developers have lodged plans for a pair of residential towers to rise 36 storeys above tightly held Chevron Island.
Southport-based Legion Property Group is behind the twin towers and says it’s not just their biggest development to date, but the biggest so far sought for the Surfers Paradise island.
The 31 and 36-storey towers will rise up to 117m and include a mix of 277 two and three-bedroom apartments, as well as parking for 381 cars in three basement and two podium levels.
The podium will also include a recreation deck with pools, barbecue facilities, lounge areas, gymnasium and sauna, and a work-from-home space.
The development—to be known as Si Bon on Chevron—will be on a single allotment of 3033sq m, fronting Illawong and Dalpura Streets in the centre of Chevron Island.
Legion acquired the property for an undisclosed sum after six-month negotiations with the 20 apartment owners in the four-building complex.
Legion’s chief executive Tim Good negotiated the 20 acquisitions individually.
“Actually, we did it in record time,” Good told The Urban Developer. “The first 16 we had signed up within the first 14 days, and the last four was a heavy negotiation for six months.”

Good said the original plans were for a 15-storey apartment building, which was manageable within their organisation.
“But to make it feasible in today’s market we’ve had to split this up over two stages—one 30 and one 35-storey. With the increase in building costs we had to go up further obviously, and get someone else involved.”
He won’t identify where the financial backing is coming from other than to say “it is someone prominent in the Australian market”.
“I can tell you we are lodging the DA with the intention of building with a particular group, and we’re finalising those terms and conditions at the moment,” he said.
Plus Architecture have designed the two towers, which will comprise 159 two-bedroom and 112 three-bedroom apartments. There will be six sub-penthouses and another six, two-level sky homes.

The Zone Planning Group, which lodged the development application, said typical tower floorplates would feature five apartments for each floor.
The application seeks a development permit for material change of use for “multiple dwelling and short-term accommodation”. Zone Planning said that would allow owners the ability to lease their units on a short-term basis.
Good said marketing of the apartments would begin once the development application was approved. He expected the apartments to sell for about $10,000 a square metre, or between $800,000 and $4 million.
Zone Planning said in the application that Chevron Island was mainly a mix of low to mid-rise residential development ranging from detached dwellings to apartment buildings, much of which is older stock.
“Several approvals for high-rise apartment buildings have been granted on the island in recent years; however, only a small number have progressed to construction,” Zone Planning said.
In fact, in the past 12 months there’s been a flurry of development applications for Chevron Island, in part because of an unlimited building-height designation for much of the neighbourhood.
Applications for at least a dozen new tower developments have been lodged in advance of possible new height restrictions.
Just a month ago Vaun Developments filed plans for a 20-storey eight apartment tower—also designed by Plus Architecture—in the heart of Chevron Island.
And last week Aniko Group received the green light for its own $105-million, 22-storey tower on three adjoining lots of 1518sq m in Weemala Street in the south-east pocket of the island.