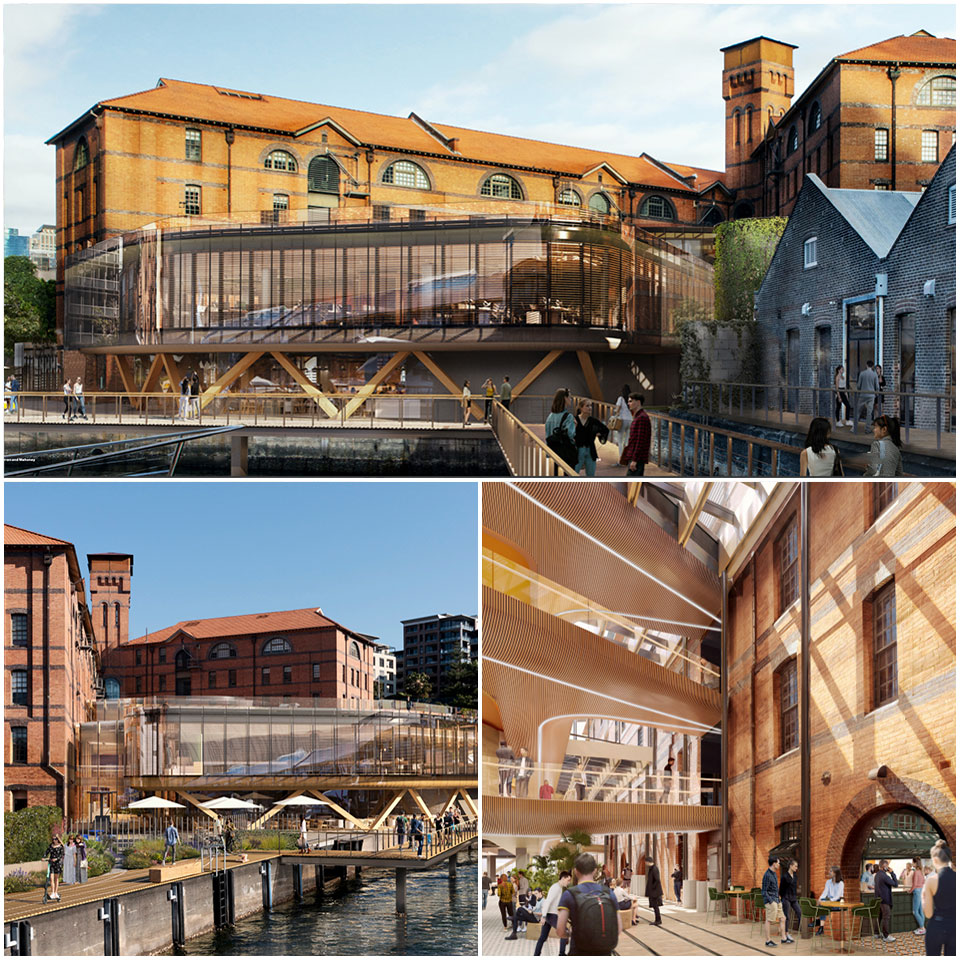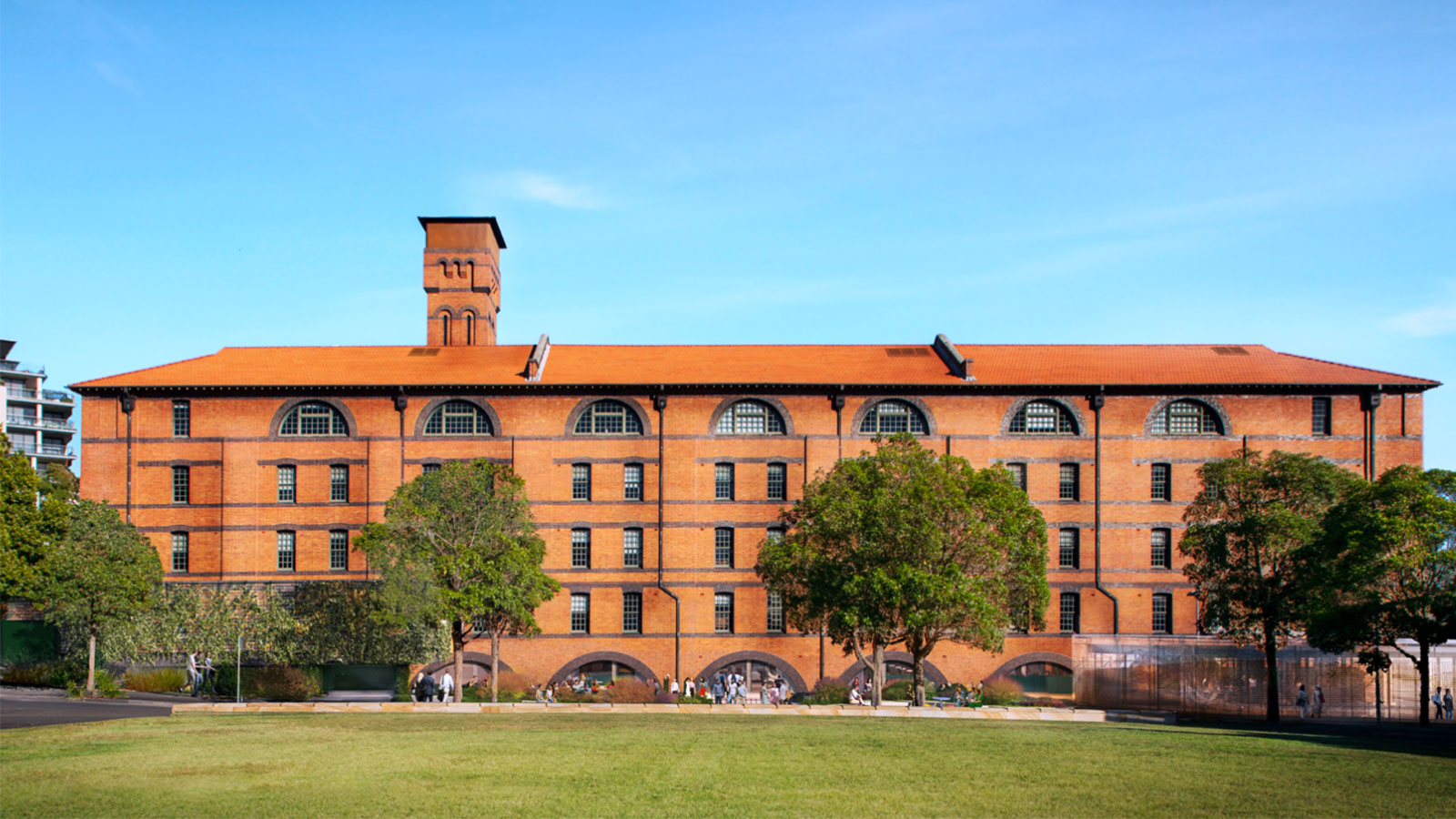Google is looking to expand its technology precinct in the mixed-use Sydney suburb Pyrmont, lodging plans to redevelop the existing Royal Edward Victualling Yard.
The tech giant has put forward plans for the adaptive re-use of two heritage buildings at 38 and 42 Pirrama Road alongside a new contemporary three-level extension to create a “long-term home” for the technology provider.
The project will expand Google’s growing technology campus, which is currently spread across three other sites.
The yard sits alongside Google Workplace 6—a six-level commercial building offering the tech giant 3600sq m floorplates.
Google picked up the yard’s buildings from developer Aqualand in 2018 for $150 million.
Before it was in private hand, the site was owned and occupied by various government entities between 1905 and 2003 and has historically been used for commercial and industrial purposes.

In mid 2020, Google secured approval for the subdivision of a neighbouring lot on the site, the majority of which will now be amalgamated as part of the broader redevelopment.
The 7300sq m site, the first royal yard in the Southern Hemisphere, has significant heritage overlays.
It is at the south-east corner of Jones Bay, and is bounded by Pirrama Road, Darling Island Road, and Jones Bay.
The federation buildings were originally constructed to warehouse general goods for the Royal Australian Navy and the Postmaster General’s departments, with No 8 Royal Edward Victualling Yard (REVY) one of the few surviving narrow vertical warehouse designs in Sydney.
Google said it had enlisted and worked closely with heritage consultants GBA since the beginning of the design process in early 2020.

The partly two and partly three storey Warren and Mahoney-designed extension, dubbed Vessel, will slot in between the “wings” of the existing REVY buildings and will sit over a single basement level.
Google plans to restore the REVY buildings to their original condition, with new interior elements, including loose-fit modular meeting rooms to create a contemporary, adjustable and flexible workplaces that can be “pulled away” easily in the future.
The new curved structure will replace the existing two-storey Gatehouse.
It will afford Google additional office space above a ground floor employee and visitors cafe and will be connected to the existing REVY buildings via bridges on level one. It will be topped with a rooftop terrace.
Along the Darling Road side of REVY, two pavilions; the tech pavilion and plant pavilion, will be created at the north and south to house spaces for external and internal presentations and building services.
As part of the masterplan, Google is also intending to create a 3m- wide public boardwalk to provide public access along the foreshore while also upgrading the wharf, sea wall, yard and industrial archaeology.