Google Submits Latest Version Of New California HQ
After going back to the drawing board, Google have approached Mountain View City Council, in California, and resubmitted a new-and-improved design for their proposed future headquarters – Google Charlseton East.
According to the renders in Google’s 67-page proposal the headquarters, designed by Bjarke Ingels at BIG and Thomas Heatherwick at Heatherwick Studio, will be built to look like an elaborate tent-like structure, with rooms divided up into rectilinear pavilions that will be sheltered beneath the roof canopy.
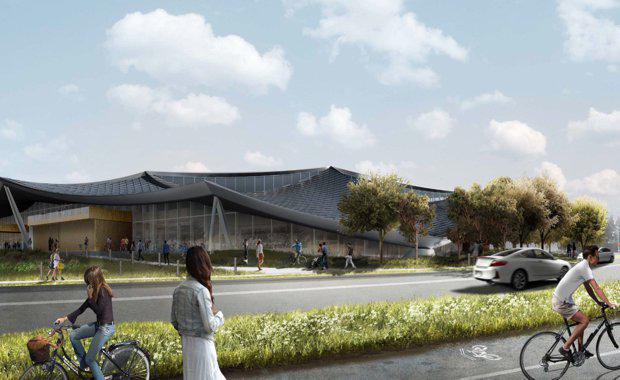
A minimalist palette of materials were selected, like metal and glass, to provide light and cool colours that will work alongside the warmth and vibrancy of the human scale elements.
The roof itself will be made up of curved metal squares in both pale and dark grey, including a finish that will deter birds from flying into it, according to the document.
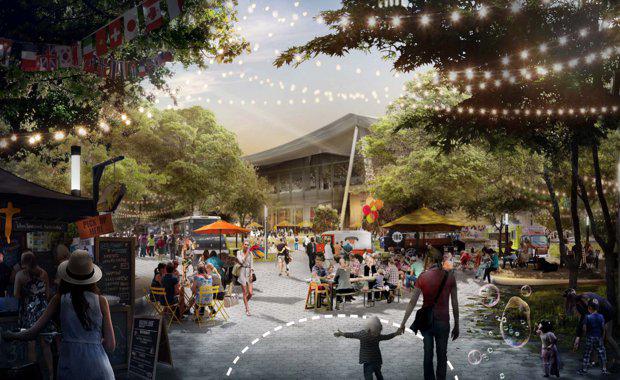
The building will provide facilities including laboratories, cafes, offices and events spaces, as well as offices which will be located in the upper levels.
It will incorporate photovoltaic solar panels and "smile-shaped clerestories" to bring direct, indirect and diffused natural light down to the spaces below.
A pedestrian pathway, or green loop, designed to snake through the building was added to the proposal, which creates a network of indoor/outdoor spaces lined with shops and cafes.
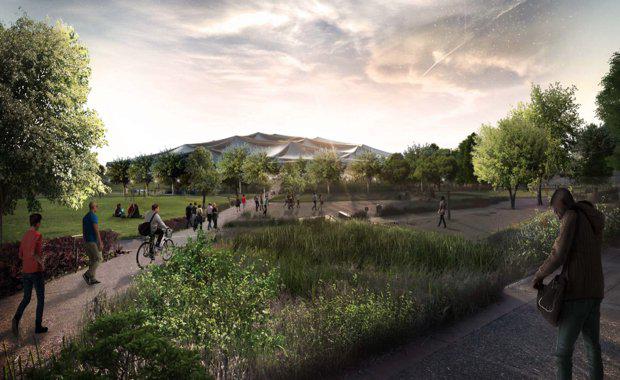
The overall design, according to the proposal, integrates Land Art which will provide high visual interest and "something that is a draw for Googlers, visitors and the public".
Google Charlseton East before 2017
In 2015 Google first made the announcement that they were submitting plans to redevelop sites for their first headquarters in Mountain View.
In 2015, Google’s Vice President of Real Estate and Workplace Services David Radcliffe issued the following statement:“Today we’re submitting a plan to redevelop four sites—places where we already have offices but hope to significantly increase our square footage—to the Mountain View City Council. It’s the first time we’ll design and build offices from scratch and we hope these plans by Bjarke Ingels at BIG and Thomas Heatherwick at Heatherwick Studio will lead to a better way of working.
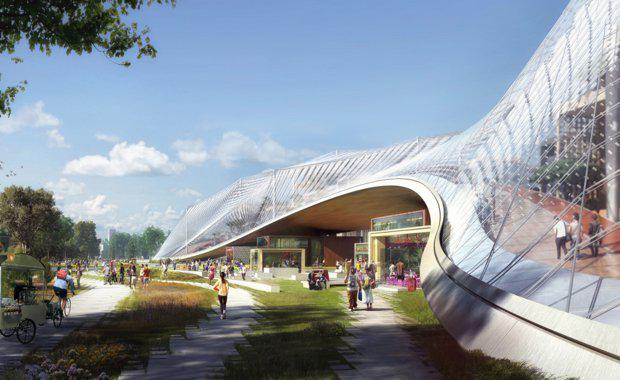
Google's previous design.
"The idea is simple. Instead of constructing immoveable concrete buildings, we’ll create lightweight block-like structures which can be moved around easily as we invest in new product areas. (Our self-driving car team, for example, has very different needs when it comes to office space from our Search engineers.) Large translucent canopies will cover each site, controlling the climate inside yet letting in light and air. With trees, landscaping, cafes, and bike paths weaving through these structures, we aim to blur the distinction between our buildings and nature.
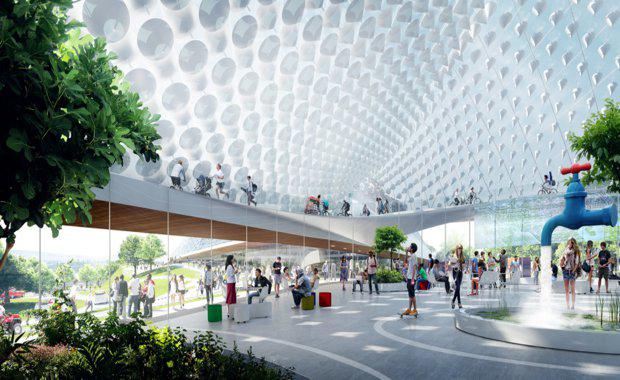
Google's previous design.
"Of course, this project is about much more than just office space; it’s about doing more with the local community as well. So we’re adding lots of bike paths and retail opportunities, like restaurants, for local businesses. We also hope to bring new life to the unique local environment, from enhancing burrowing owl habitats to widening creek beds. And we’re committed to do everything we can to save energy—our recent agreement to offset our energy consumption in North Bayshore with renewable energy includes the development of this proposal.
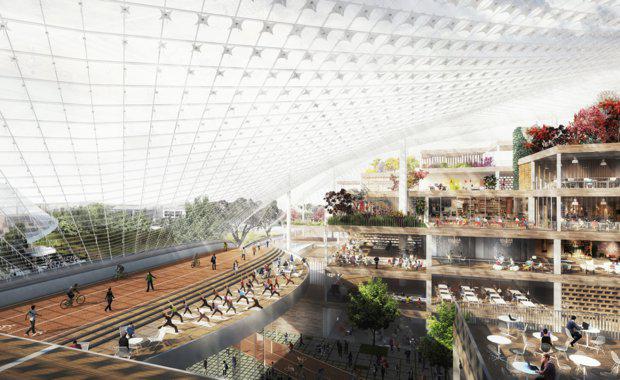
Google's previous design.
"We chose Mountain View for our headquarters 15 years ago because we love the beauty of the bay, the close proximity to great universities, the family-friendly environment and the chance to work in a city at the heart of Silicon Valley. Today, we want to create office spaces that don’t just provide a great home for Google, but which also work for the city that has given us so much.”
The early designs were quite different from the latest version, which had to change due to conflict over land acquisition.
Mountain View City Council reportedly gave much of the land Google was planning to use to LinkedIn. With a large portion of the land now unavailable, Google had to resort to plan B – fall back on the permission they had to build on the land still available and re-design the project. As a result, the most recent design is a much more compact version to the original.
Heatherwick Studio Founder Thomas Heatherwick said he was thrilled to be working on the exciting for Google and the community of Mountainview, California.
“This is an opportunity to not only create a new home for the world’s most innovative company, but also to make a vibrant piece of town at the same time as protecting and enhancing the local natural habitat.”
The proposal will be addressed during a public hearing by Council later this month.
Images courtesy BIG and Heatherwick Studio.














