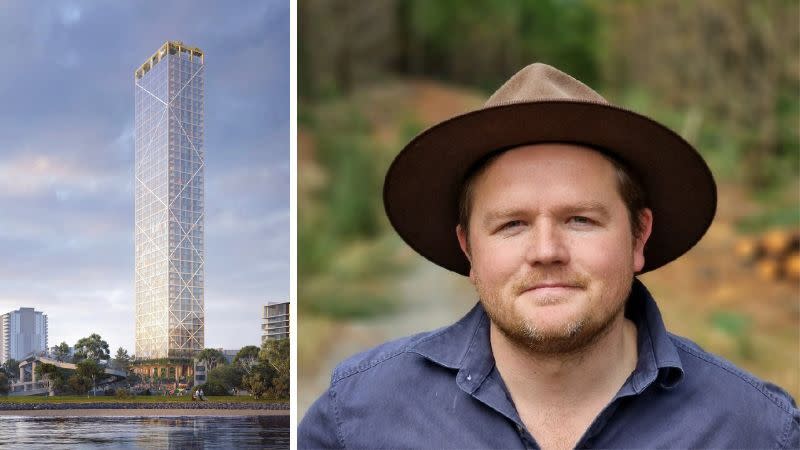Resources
Newsletter
Stay up to date and with the latest news, projects, deals and features.
Subscribe
After years of planning, negotiations and redesigns, a bid to build the world’s tallest hybrid timber tower in Perth has won approval.
Grange Developments’ 51-storey timber residential tower’s future was looking bleak after the rejection of the development by the City of South Perth and the State Design Review Panel.
But the project won favour at a meeting of the Metro Inner South Joint Development Assessment Panel and was granted approval with conditions.
“I think this is going to be a fantastic development for the South Perth peninsula,” Metro Inner South JDAP presiding member Clayton Higham said.
“It’s revolutionary.”
Grange Developments managing director James Dibble looked visibly relieved when it finally became clear his $350-million carbon negative timber tower would be approved.
Earlier this week Dibble had claimed the project had faced “unprecedented resistance” from West Australian planning.
The project was unanimously supported following robust presentations from Grange Developments managing director James Dibble, Urbanista town planner Bianca Sandri, Elenberg Fraser’s Reade Dixon, and representatives of the State Design Review Panel and the City of South Perth.

JDAP deputy presiding member Rachel Chapman said the panel had formed a view that the project would achieve design excellence with conditions focused on addressing key concerns outlined in the council’s recommendations.
JDAP member Peter Lee said he respected the SDRP and the planning process but disagreed with their opinion on this project.
“In my opinion it achieved design excellence … this has been confirmed by experts in Germany and the United Kingdom,” Lee said in carrying the motion to support the project.
“I’m very happy to support this project, we really have to be supportive of things that are looking at tackling climate change.”
Grange Development managing director James Dibble said the intent of the project had always been straightforward, to create a climate conscious development “rooted in science and engineering”.
“Today, JDAP and WA more broadly have set a standard of excellence for tall buildings in WA, signalling that we can, and will, strive for better,” Dibble said.
“C6 will establish a new benchmark for environmentally conscious design. We are immensely proud of our open-source approach to all documentation and construction details because we genuinely wishfor others to understand our methodology and possess the blueprint to emulate, modify, and progress it.
“Credit must be given to our world class consultant team, Australia is blessed to have some of the brightest minds in ESD focused development on the planet and we are grateful to have them design C6 with us.”
The State Design Review Panel had rejected the project on the basis that it had not achieved design excellence, particularly in relation to amenity, legibility and safety.
The Fraser and Partners-designed C6 hybrid timber tower plan comprises 237 apartments, a 437sq m public park, fully electric building and a bank of 80 communal Teslas.
The core building structure is forecast to sequester 10.5 million kg of carbon dioxide equivalent, compared to a traditional concrete structure of a similar scale, which Dibble says is enough to offset 4885 economy class seats on a Perth-to-London long-haul flight.