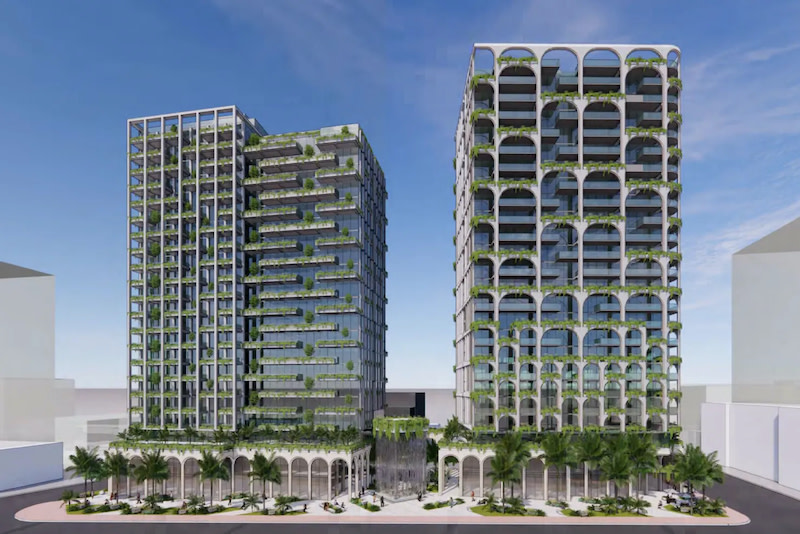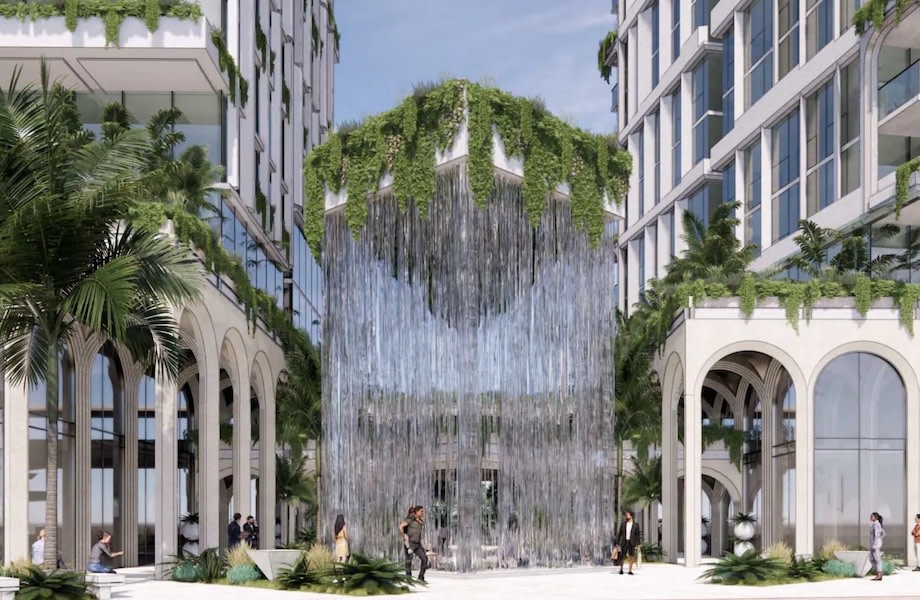Resources
Newsletter
Stay up to date and with the latest news, projects, deals and features.
Subscribe
Developers Gurner, Grange Developments and Costa Property will again face a planning panel over their residential project in Perth’s Nedlands.
That project, Numa, is planned for the former Chellingworth car dealership site at 97-105 Stirling Highway.
The plans have changed several times over the past few years.
In 2022, Gurner joined the project, which was previously a joint venture between Grange Developments and Costa Property, bringing more capital to the project, taking it to $500 million from the original $320 million.
Plans for the site comprise three buildings—in 2020, the Joint Development Assessment Panel rejected Grange and Costa’s initial bid for planning permission for 22-storey, 17-storey and 24-storey towers comprising a total of 231 apartments.
After a mediation process with the State Administrative Tribunal (SAT), the panel in 2021 gave planning permission for this iteration of the project.
Gurner joined the project in early 2022, filing an amendment to increase the 17-storey building to 21 storeys and increasing the apartment of number to 368 and cutting office space from 4764sq m to 1281 square metres.

However, the process through which Gurner filed the plans was meant for minor amendments to prior approvals—as a result, in August, 2022 the panel refused to consider the new changes, saying it was such a major change it needed to be filed as an entire new application, not as an amendment to the previously approved plans.
This prompted the developers to file an appeal with the State Administrative Tribunal which led to mediation proceedings for a second time.
Revised plans, comprising an 18-storey central tower with 332 apartments, a re-designed ground floor and 580 bays in basement parking, are currently on the City of Nedlands website as part of advertising.
The panel is due to consider the plans at its meeting in May.
The project has caused no small measure of controversy, with the mayor and some council staff resigning over frustrations with the planning process and disagreement over what should be developed on the site.

The City of Nedlands has recently flagged it will pursue legislation that requires developers to make financial contributions for public open space near their projects.
If the land is to be subdivided into six or more blocks, 10 per cent of it, or the equivalent in cash, must be provided to the council.
In 2019, when the WA government rezoned much of Nedlands for high-density development, the law became applicable.
Since the Chellingworth project had not been granted a permit when the City of Nedlands began enforcing the legislation, in October, 2022, the council can collect 10 per cent of the sale price for the site.
This was $18.95 million in total for the lots that make up the site, netting the council $1.895 million for public open space.
Money from this contribution levy is held in a fund that can only be accessed with approval from the state planning minister.