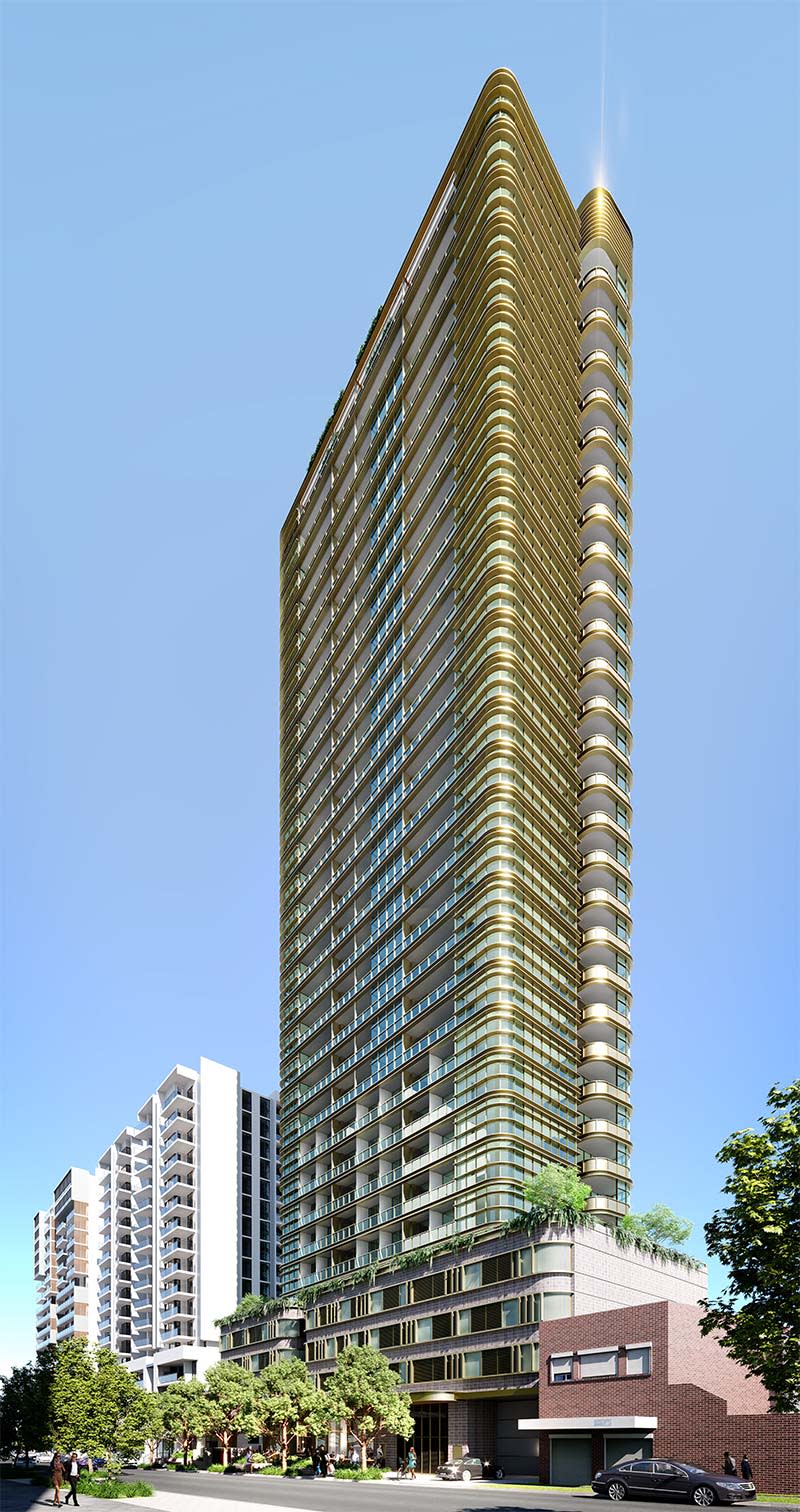
A 31-storey mixed-use tower has been approved for Sydney’s Granville centre, adding co-living units, affordable housing and retail space to the precinct.
The development at 42 East Street is part of the area’s transformation from commercial and industrial to high-density mixed use, according to planning documents submitted to the Parramatta Council.
With a development cost of $55.1 million, the project will deliver 193 residential units—83 self-contained co-living studio units and 110 residential apartments.
The 110 apartments comprise 33 one, 67 two, and 10 three-bedroom units.
Twenty-four of these are designated as affordable housing, split between one and two-bedroom configurations.
The development also includes 22 apartments that meet NDIS Housing Payment Scheme requirements, plus 11 liveable apartments.
Unit sizes start at 50sq m for one-bedroom apartments, 70sq m for two-bedroom apartments, and 90sq m for three-bedroom apartments. Each apartment features minimum ceiling heights of 2.7m in habitable rooms.
Private balconies range from 8sq m for one-bedroom apartments to 12sq m for three-bedroom units, while ground-level apartments feature 15sq m terraces.
The building includes 718sq m of communal open space split between level four and the rooftop on level 30.
Three levels of parking are within the podium, while the ground floor has 108sq m of retail space, which was reduced from 147sq m in the original application.
The site is about 2km south of Parramatta’s CBD, near the Westmead Hospital and the University of Western Sydney, and within walking distance of Granville rail station.
The project, designed by Krikis Tayler Architects after a Design Excellence Competition, received its initial approval in July, 2022 as a 26-storey tower.

Developer UPG Granville then secured approval to add five storeys to the originally approved building height.
The height increases, which added $13.6 million to the initial project cost, were achieved through a 30 per cent bonus under the Housing SEPP 2021’s affordable housing provisions.
“The current amending DA is a vertical extrusion of the approved building, maintaining the same architectural design in terms of materiality, expression, and quality,” the document said.
The development incorporates sustainability initiatives including photovoltaic panels and complies with BASIX requirements.
The area is experiencing significant urban renewal, and the Granville Town Centre’s positioned between Parramatta Road and the railway line is working in its favour.
According to the development application, the precinct offers such community facilities including a public library, educational establishments, childcare facilities, places of worship, and recreational amenities including a swimming pool.
The area’s evolution includes the development of new apartments, retail spaces and commercial floor space, including a new supermarket, supporting the vision of a 30-minute city where residents can live, work, and access services within a 30-minute radius of major centres.
Meanwhile, Urban Property Group says it will expand its build-to-rent project at Parramatta, just under 2km north of the East Street proposal, after the development was selected for fast-tracking by the NSW Government.
The expansion will more than double the number of homes in the project, with Urban Property Group head of planning Chris Ferreira telling The Urban Developer that the site will have an end value exceeding $600 million.
Also nearby, Starryland Australia has sought to amend its approved plans for a 25-storey, mixed-use development near Granville Station, seeking permission to increase height and apartment numbers for its plans on a 5150sq m site.