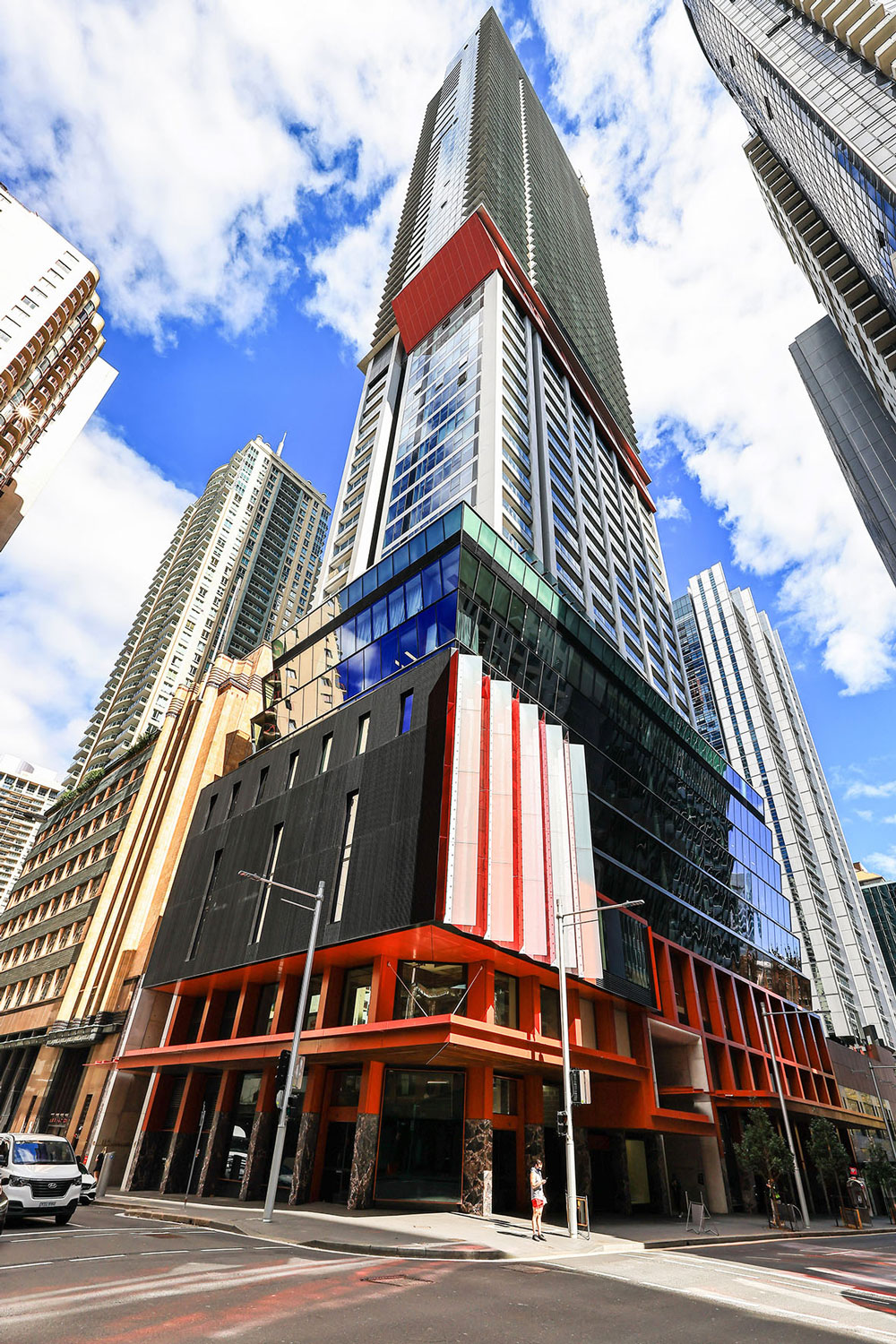Resources
Newsletter
Stay up to date and with the latest news, projects, deals and features.
SubscribeDeveloper Greenland Australia and builders Probuild have completed Sydney’s tallest residential tower, the $400-million mixed-use Greenland Centre in the city’s CBD.
At 236m and 67 levels, the $700-million skyscraper is now the tallest of its kind in the city, usurping the 230m World Tower, designed by Fender Katsalidis and completed in 2004.
Greenland acquired the site, formerly the Water Board, on the corner of Bathurst and Pitt streets in the CBD from Brookfield Asset Management for $100 million in 2013.
Rather than demolishing the existing 26-floor building, Greenland enlisted BVN, Woods Bagot and engineering firm Arup to enable the retention of the base building while delivering a new cantilevered 40-storey tower above it.
Demolition on the site began in early 2015 and construction on the main tower began in 2017.
Probuild is the second builder to work with Greenland on this project after the Chinese-backed developer parted ways with tier-one builder Brookfield Multiplex in 2016 over commercial differences.
The adjoining heritage-listed Art Deco style former Metropolitan Water Sewerage and Drainage Board building has now been converted into the Primus Hotel, a boutique 180-bed, five-star hotel.
Primus Hotel is part of a hotel chain owned by the municipal government of Shanghai.
Above it sits 479 apartments, with any reference to the number four avoided due to “four” and “death” having similar pronunciation in Mandarin Chinese. Consequently, the tower will have a level 83, but there will only be 68 floors with no levels 4, 14, 24, 34, 40–49, 54, 64 or 74.

Apartments in the tower vary in size from 39 to 265sq m plus the $35-million, 674sq m David Selden-designed King Penthouse, which boasts 270-degree vistas over Sydney Harbour and the CBD, as well as Barangaroo and Darling Harbour.
A spokesperson, on behalf of BVN and Woods Bagot, said one of the building’s significant points of difference, and most challenging architectural feats, was the ability to deliver natural ventilation for residents towards the tower’s peak.
“The ‘Sydney Verandah’ design features vast, angled panes of glass suspended from hand-like clips that enable fresh air, gentle breeze and light rain into the space while it remains protected,” they said.
“It’s a game-changing innovation as above 20-storeys, apartment living relies on air conditioning for ventilation, with high winds making open air impossible.”
The building includes a 2000sq m Creative Hub with space for dance, theatre and visual arts over five floors. It will be managed by the City of Sydney under a 99-year lease.
Greenland Centre also features two significant permanent artworks on its facade and main foyer by New Mexico-based artist Larry Bell and Sydney-based artist Agatha Gothe-Snape.