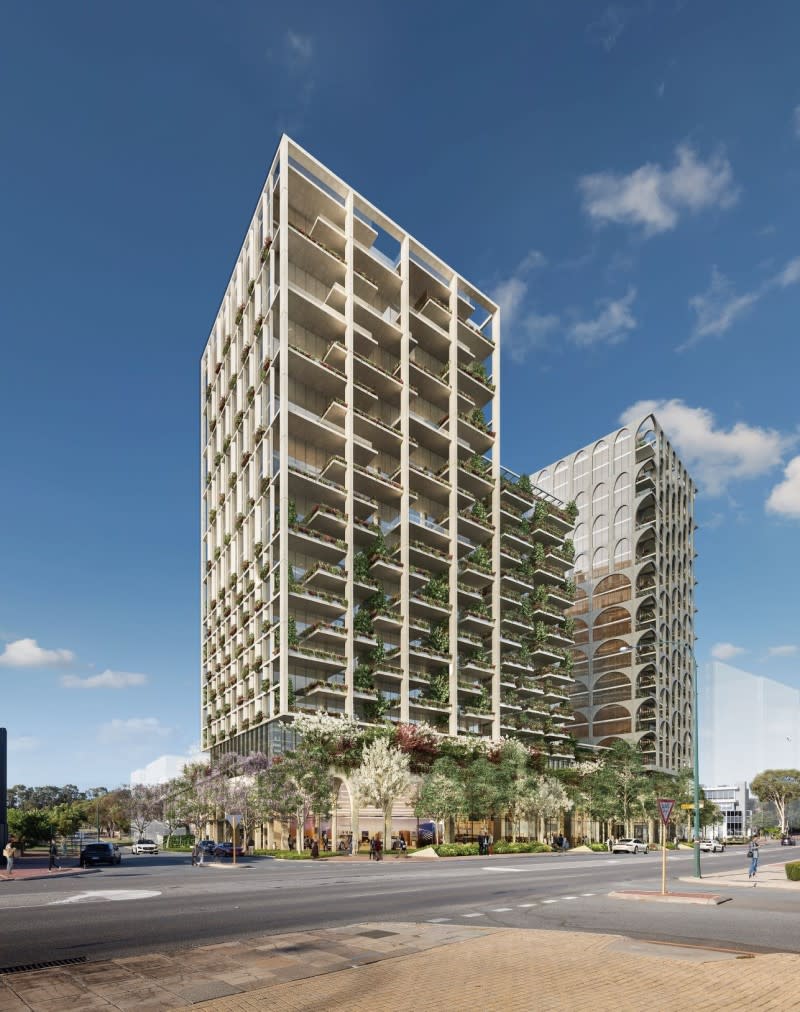Resources
Newsletter
Stay up to date and with the latest news, projects, deals and features.
Subscribe
The three prominent developers behind a proposed three-tower development in Perth have filed fresh plans to raise the project’s height and boost apartment numbers by 60 per cent.
Gurner, Grange and late businessman Frank Costa’s property company, Costa Property Group, have lodged the plans for the complex in Nedlands.
The Elenberg Fraser-designed project at 97-105 Stirling Highway was previously approved after an application to the State Administrative Tribunal.
The project first went to the City of Nedlands Development Assessment Panel, which rejected it in July, 2020.
Nedlands Rental Property, the business set up by Costa Property Group to oversee the project, that month applied to the State Administrative Tribunal to review the decision.
It submitted revised plans in November, 2020, when the State Administrative Tribunal determined that the panel should review the decision.
The panel in February, 2021, voted 3-2 in favour of the project, pending the revised plans.
The approval met with some local objection and the City of Nedlands Mayor Cilla de Lacy resigned, citing stress over the local government system being “broken”.
The council's chief executive, Mark Goodlet, and planning director, Peter Mickleson, also quit.
In March, 2022, Gurner announced it was joining the Grange and Costa Property Group for the project, adding $500 million.
The new venture was named Nedlands Developments by Gurner Pty Ltd.

But now, citing a need to adapt to the changes in the market, the companies have lodged another set of amendments that the City of Nedlands Development Assessment Panel will consider on August 5.
The revisions approved by the panel in 2020 included a reduction in unit numbers from 301 to 231 and an increase in the number of carparking spaces.
It also approved reducing the number of towers from four to three with the removal of a 11-storey tower, a height reduction on the east tower from 26 to 24 storeys and on the west tower from 24 to 22 storeys.
A reduction in the number of cafes from six to four, the addition of four shops on the ground floor and the relocation of community facilities from the first floor to the ground floor were also approved.
The newest amendments proposed look quite different and also incorporate changes to the built form, which may result in the panel requesting that the application be made via another form.
These proposed changes include increasing the number of units by 59 per cent from 231 to 368, the number of storeys on the central tower from 17 to 21 and adding 10 more carparking spaces for a total of 516.
Apartment layouts changes have also been pout forward, increasing the proportion of one and two-bedroom apartments to three and four bedrooms.
The western tower will go from 182sq m to 125sq m per floor, the central tower from 99sq m to 107sq m per floor and the eastern tower from 181sq m to 215sq m per floor.
The ground floor will be redesigned with four shop tenancies becoming four cafe or restaurant tenancies instead. The mezzanine floor will be removed with a gym, residential offices and terraces added to level one while the units on level two will be replaced with a pool, sauna and terrace.
There will also be a bridge connecting all three towers.