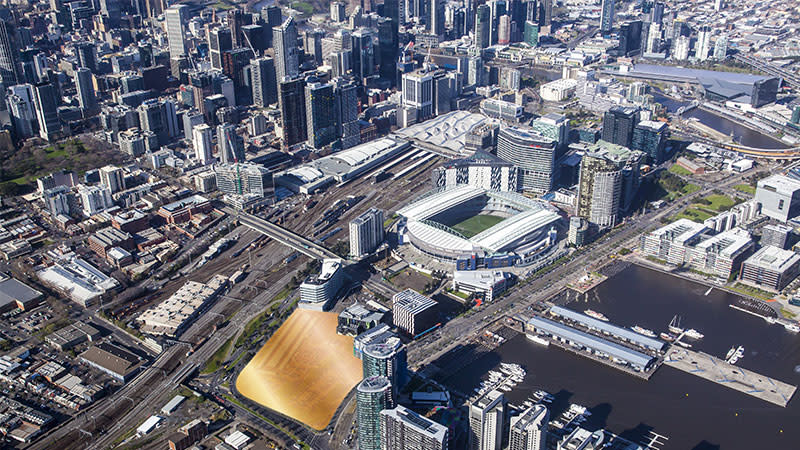Resources
Newsletter
Stay up to date and with the latest news, projects, deals and features.
Subscribe
After putting his foot down on the booming Gold Coast apartment market, Tim Gurner has returned to Melbourne with early plans for a $1.75-billion dual-tower development in Docklands, the developer’s largest play to date.
The 18,000sq m island infill site at 208-226 Harbour Esplanade, currently a large open-air car park next to Marvel Stadium, is controlled by development consortium City Harbour—backed by the Liberman family—who hold the development rights.
Gurner’s forthcoming project, now a joint venture between Gurner and City Harbour, will include 1200 apartment in a mix of build-to-rent and build-to-sell residences, a 200 room hotel, wellness precinct, ground floor retail, commercial office space and “sky-high” hospitality venues.
Plans are expected to be lodged with the City of Melbourne by the end of this year.
Melbourne-based Gurner has been bullish this year opening a new office in Brisbane as well as entering Sydney and Adelaide's apartment markets. Gurner is also heading west to team up with Costa Property Group and Grange Development for a mixed-use project in the Perth’s affluent inner-west suburb of Nedlands.
Gurner said its latest Melbourne project would feature two distinct towers—each drawing on a cross-section of the most well-known and ambitious architecture exemplars from cities such as Singapore, Dubai, London and New York.
“I’ve always loved the Docklands,” Gurner said.
“I lived there with my wife for many years, and I always wanted to put my own stamp on it, but we needed a site that was large enough to be transformative.
“We’ll be creating a new world-class precinct, which will take the area to another level and put it on the world stage in terms of architecture, design and luxury property.”
Gurner is now amending the site’s existing scheme, and plans to bring the developer’s distinctive ultra-luxury inclusions to each tower, amenity and public space.
The revised plans are currently being finalised, with the team seeking to significantly improve and increase the size of the ground-floor public realm, with a significant focus on pedestrian circulation, public activation, lagoon-like greenery and communal shared spaces.
Bordered by Wurundjeri Way, Dudley Street, La Trobe Street and Harbour Esplanade, Gurner had been drawn to the site due to its potential for immediate Quay and harbour-front views.
Another scheme, put forward by Digital Harbour Holdings and Poly Australia last year had been considered for the site. The $195-million, 22-storey (82m), office building had been drawn up by Bates Smart.

The project will sit within City Harbour, rebranded from Digital Harbour in 2020, a 4.4ha inner-urban community on the western edge of Docklands acquired more than 20 years ago by the Liberman family-backed.
Alongside the Liberman’s JGL Investments other investors in the consortium include Russell Nisbet’s family company, Serene Gold, David Napier’s Forty First Natro, Michael Kohn’s family company, Mat-Tastic, and the family company of Qualitas founder Andrew Schwartz.
City Harbour is one of the smaller neighbourhoods within the 190ha Docklands precinct which has undergone rapid change since the 1990s when responsibility of the area was handed to Development Victoria.
The developing neighbourhood is expected to provide 224,000sq m of office, retail and residential space once fully realised.
Gurner said the intent of the project would be to create a world-class public realm within the site that will be a drawcard for Docklands.
“We are committed to helping Docklands become what we all know it must—for our city to get back its claim as the ‘World’s Most Liveable City’.”
City Harbour currently is home to Telstra’s National Learning Academy, Life.lab—a mixed-use building, a range of small to medium enterprises— residential apartments and serviced apartments, The Port1010 commercial building at 1010 La Trobe Street, Melbourne Water headquarters at 1000 La Trobe Street and a 24-storey commercial building, currently under construction.