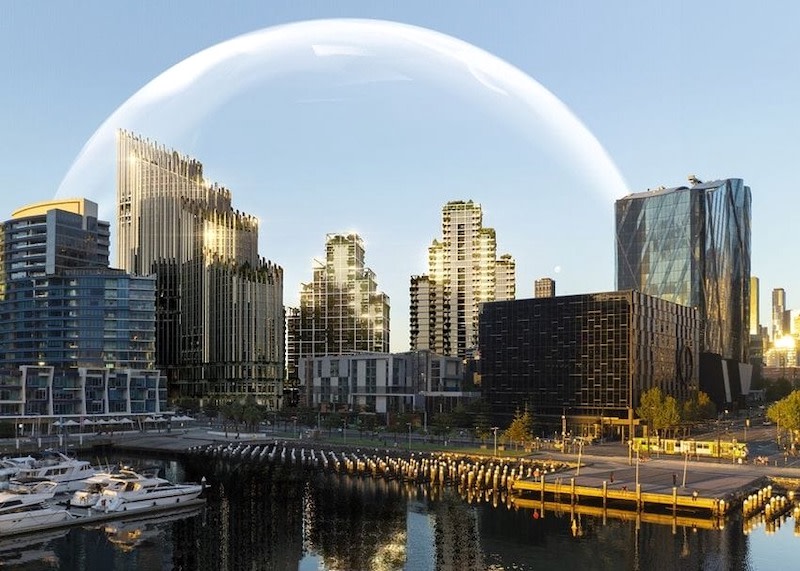Resources
Newsletter
Stay up to date and with the latest news, projects, deals and features.
Subscribe
Gurner’s plans for a resort that includes six “underwater” aquarium rooms at Port Douglas have been approved.
The approval comes after the developer’s first foray into the Far North Queensland market did not go as expected.
The developer announced on May 2 that a planning permit had been granted for the $250-million resort with 112 hotel rooms and amenities inspired by European beach clubs of Saint Tropez and the Greek islands.
Port Douglas-based Hunt Design created the three-storey design planned for the 26,000sq m site at 91-113 Davidson Road.
The resort plan also includes 44 ultra-luxury townhomes with seven different villa types and the ability to provide short-term and permanent accommodation in each.
The application follows plans filed in 2020 for an 18-key boutique hotel and 16 apartments at 69-73 Murphy Street, Port Douglas, which did not go ahead.
“The application was reliant upon a closure of the road reserve which adjoins the site and therefore has not been considered ‘properly made’ at this stage,” according to a second application for the site, made in 2021.
This new set of plans for the 2833sq m site proposed a series of holiday homes with up to seven bedrooms.
Two separate applications for the site were finally approved in 2023 and work is expected to start in the coming months on the block, which is behind the main strip of Port Douglas.
For its latest approved project in the town, which is 1764km north of Brisbane and and 67km north of Cairns, the Gurner team said it had worked with the Douglas Shire to get the plans over the line.
This includes 26,000sq m of landscaped ground and 3000sq m of outdoor amenity, which includes a a so-called blue lagoon that the aquarium rooms (top image) will face, as well as bars, restaurants, a day spa and gym.
Gurner Group chief executive Tim Gurner said he really enjoyed holidaying in Port Douglas with his family and wanted to help more visitors to the area.
“The incredible area is crying out for some amazing accommodation that highlights its natural beauty, which is what inspired the design of our luxury wellness experience that locals will be proud of,” Gurner said.
“We believe it will put the town back on the map as the pre-eminent destination for tourism.
“We have worked closely with the Gurner and Douglas Shire Council teams to ensure the finished product aligns with council preferences, and we believe this project will set a new benchmark for luxury accommodation in the region.
“By working closely with the council within the planning scheme and incorporating feedback from stakeholders, Gurner has created a well-rounded application that not only meets regulatory requirements.”
Meanwhile on Murphy Road, excavators have cleared the block ready for the first four homes (renders below).
These include two three-bedroom homes, one four-bedroom homes and a seven-bedroom house.
Port Douglas Getaways manager Tim Smith said their property Hapuka neighbours the Murphy Road site and they had checked on it a couple of days before The Urban Developer contacted them.
“At the moment it’s just a big cleared site with a few excavators,” Smith said.
“They’re going to start construction around mid this year and said it will go for around 18 months.”
There has been something of a flurry of activity from Gurner of late with projects announced and approved.
In April, the developer rehashed plans for its $800-million Sydney dual towers on Kent Street, reducing the number of apartments and increasing its health and wellness focus.
The modifications “take all the learnings” from the company’s Saint Moritz and Hawksburn Place projects in Melbourne, the developer said.
In March, it revealed plans for a joint-venture mega-project with its own self-contained biosphere at Docklands in Melbourne.

While a biodome on renders sent with the announcement was only for visual effect, the precinct was described as having a “self-contained biosphere-like design—the likes of which has previously only been seen in sci-fi movies”.
The Elysium Fields development is a joint venture between Gurner and City Harbour, a consortium that includes the Liberman family, which holds the development rights to the project.
A few days earlier the Melbourne-based developer filed plans for the 4651sq m site at 424-426 St Kilda Road on Illoura House.
Planned is a 19-storey tower comprising about 200 apartments that would be built on the “trophy site” to designs by Chicago-based architecture firm SOM in what is its first collaboration with Gurner.
And in February, the multi-millionaire developer unveiled plans for six luxury residences in Melbourne’s inner north with eventual price-tags from $3 million to more than $10 million.
The mansion building planned for 2-12 Cambridge Street, Collingwood, would offer apartments in half or whole-floor configurations.