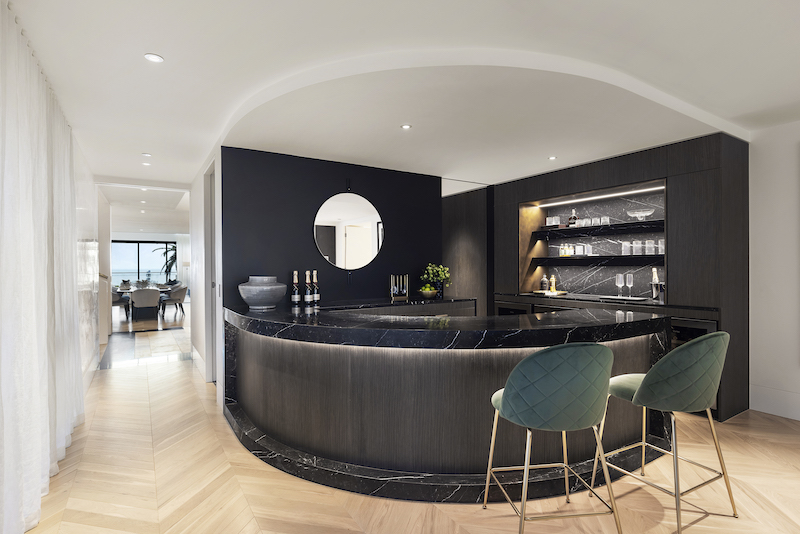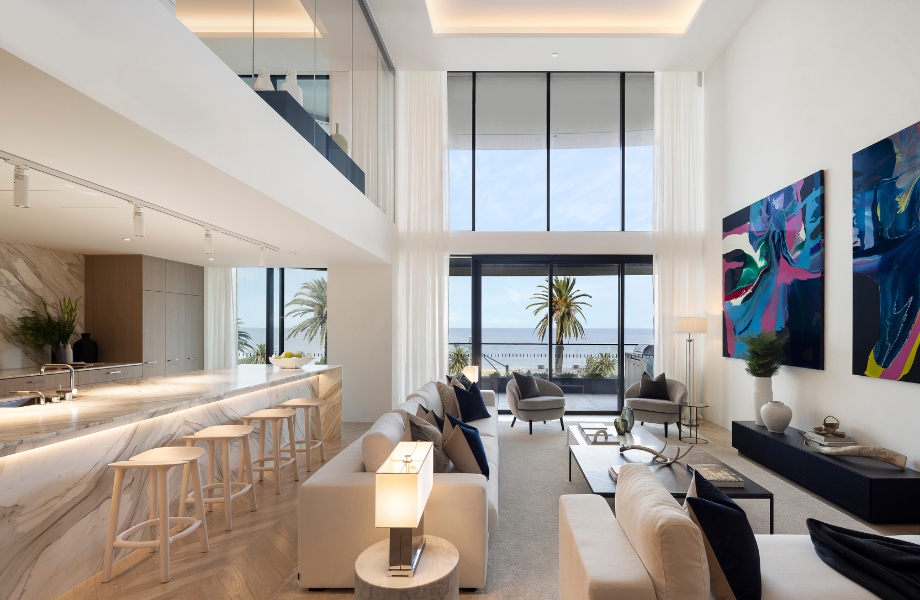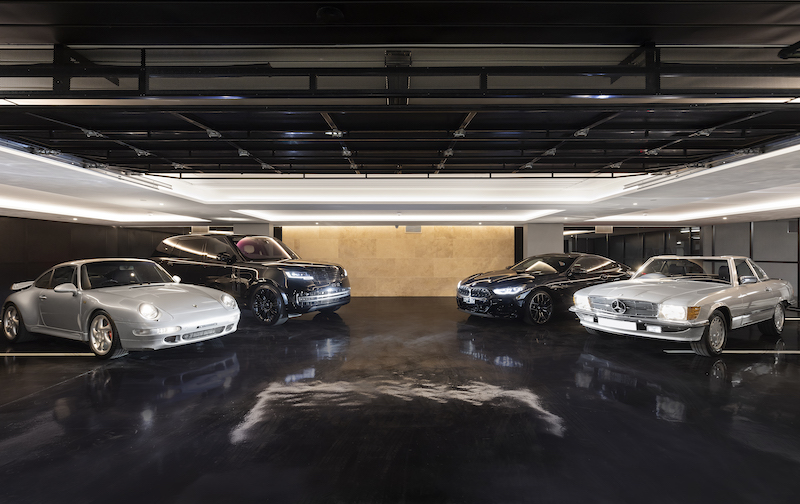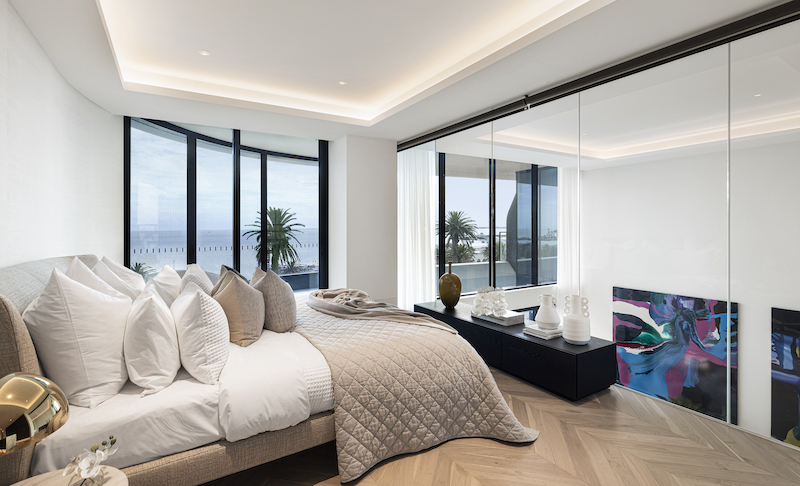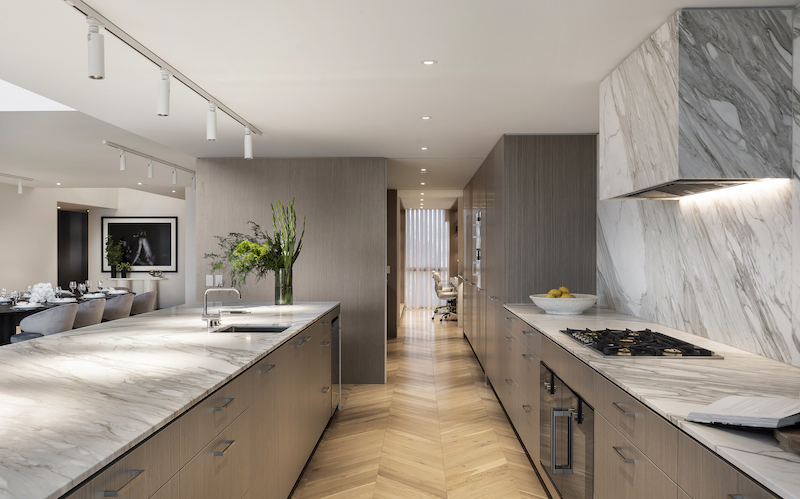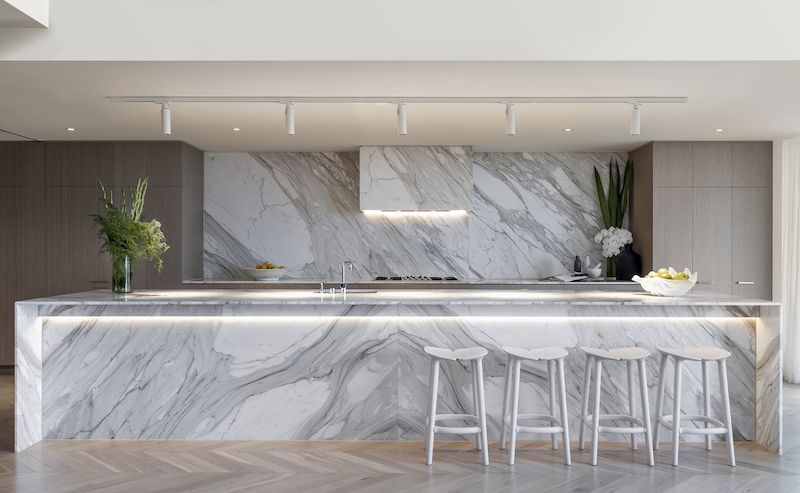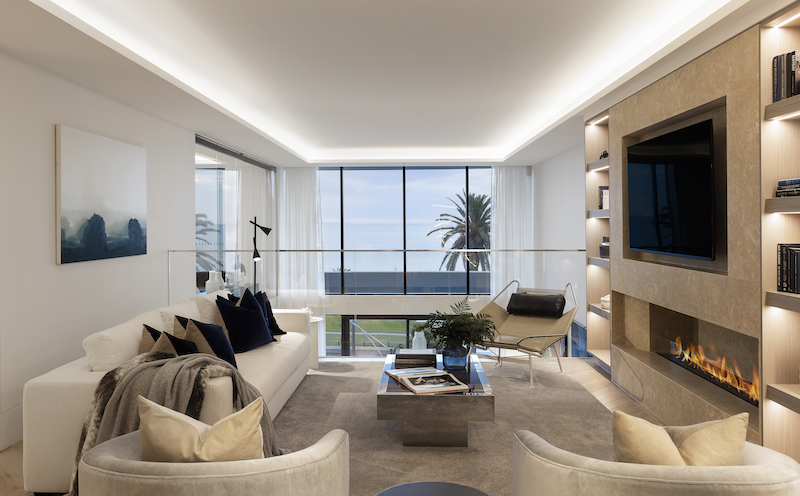Gurner Puts His St Kilda ‘Wellness’ Apartment on Market

Gurner Group chief executive Tim Gurner and his wife Aimee have decided to sell their private residence at St Kilda.
Part of Gurner’s own Saint Moritz project, the couple’s home is a 500sq m luxury two-storey, four-bedroom “wellness” residence.
The apartment, with its 6m ceilings, was retained by Gurner when the building was launched.
It is expected to fetch in the vicinty of $15 million.
It comes with views of the St Kilda foreshore, and private amenity and wellness facilities—Australia’s business, sporting and social elite are said to own also residences in the building.
One of the 20 Saint Moritz residences that face Port Phillip Bay, it has floor-to-ceiling water views, private lift access, five bathrooms and a six-car garage.
Tim and Aimee, who is an interior designer, and the Gurner design team customised and designed the interiors to complement Fender Katsalidis’, Koichi Takada and interior designer David Hicks’ curvilinear beach-side aesthetic for the building, according to Gurner.
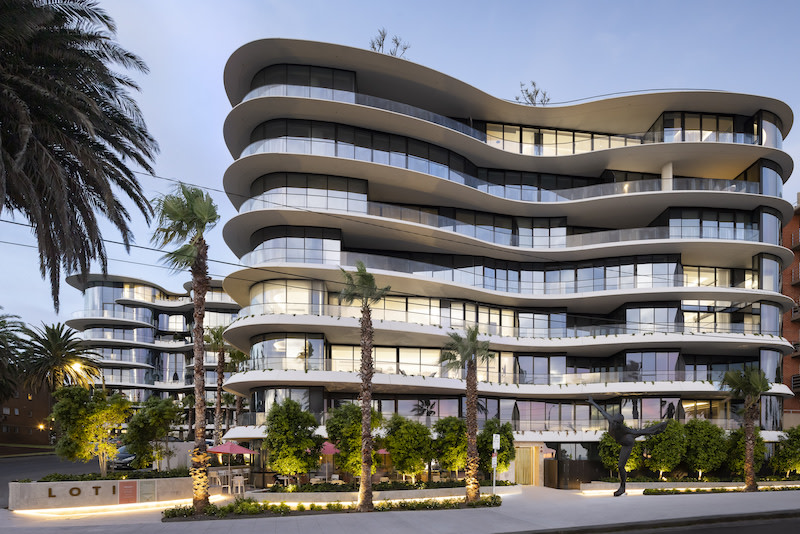
Italian stone and marble frame the interiors which include a 5m custom kitchen island and cabinetry with Venetian polished plaster walls and integrated appliances.
There is a concealed 3.7m-long butler’s kitchen, a second living and entertaining space with a bespoke billiards table, and a secluded games lounge with a kitchenette that includes integrated refrigeration.
“After living through Covid, we as a community have turned to more intimate dining and entertaining with friends so the custom bar, games lounge and billiards table make the most of this incredible residence—why go out when the new owner can entertain guests at home while Port Phillip Bay shimmers in the foreground,” Gurner said.
When asked why he was selling, Gurner told The Urban Developer “Aimee and I love to create amazing spaces and invest ourselves into the detail as a distraction from daily life. In some of our projects we choose one special apartment and create something truly unique for the market. This is that residence.”
A helical staircase leads to the second storey with a custom brass floating handrail and LED lighting.
The master suite takes up most of the top floor with an infra-red sauna in the grand ensuite, a walk-in robe, separate study and private living retreat with an open fireplace.
“The benefits of infra-red saunas are incredible and I incorporate the practice into my own daily routine, so we included the custom sauna to the master suite upstairs,” Gurner said.
Gurner said he wanted to be original when Saint Moritz was initially designed.
“When we launched Saint Moritz, we set out to create something that simply did not yet exist in the market, something that had no comparable sales or properties, something that was only emulated in five star resorts in places like New York, Miami or London,” Gurner said.
“The result is like having your own private-day spa retreat downstairs.”
Gurner expects interest from local and international buyers, who would also have access to the building’s luxury private club facilities.
These include Samsara, a health and wellness facility with an underground pool, cryotherapy chambers, float tanks, private bookable spa and treatment rooms, salt rooms and on-call treatment practitioners and services.
There is also a BMW 7-series car and private driver bookable for residents’ use, a full-time concierge and valet, a 12-seat private cinema, 16 fulltime staff, an underground champagne bar and wine room, and other services such as dog washing and grooming, housekeeping, laundry and private dining and catering.
