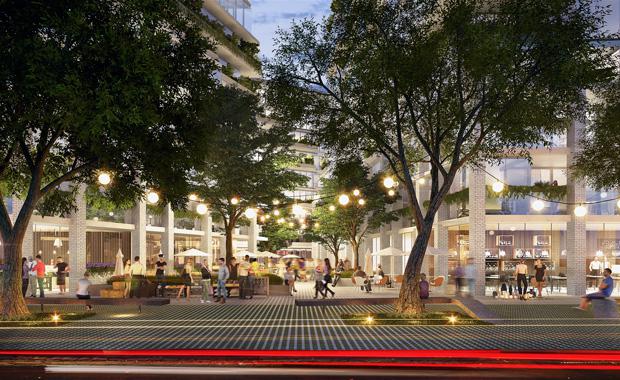Gurner Unveils 'Organic Living' Project At Fitzroy North
Tim Gurner has unveiled plans to transform a 8,500sqm former warehouse site in Fitzroy North into an iconic ‘organic living’ apartment precinct, complete with vertical gardens, terraced hanging green vines, vegetable gardens, a health retreat and an urban Village Square.
The project, located at 26 - 56 Queens Parade, is being designed by Sydney-based architecture firm, Koichi Takada Architects, who were appointed after winning a design competition whereby Gurner approached four of Australia’s leading architects in order to engage a design team with the most progressive and unique design vision for the site.
Gurner founder Tim Gurner said the project was “the most iconic and inspired development we’ve ever undertaken in Melbourne”.
The proposed plans feature a single building wrapped around the entire site in a sculptural terraced form, cascading with greenery and plant-life in a way that has been inspired by the vibrant green rice paddies seen throughout south-east Asia.
Under the proposed plans, the existing heritage facades along Queens Parade will be retained and restored, with the building’s modern application to be set back from the heritage parapets in order to create a prominent feature of the history of the building.
At ground level, Gurner has proposed retail tenancies accentuated by extensive landscaped spaces, along with the creation of a substantial central public realm and ‘village green’ or piazza intended for varied community uses and event for locals.

In a unique concept not seen before in Melbourne to this scale, the design team at Koichi Takada and Jack Merlo have created an incredible landscape oasis that when viewed from above, every single square metre of the site from the ground to the roof and the terrace gardens, will all be completely covered in a canopy of green, creating an incredible urban jungle.
The proposed 16-storey precinct has been designed to be sensitive to its surroundings, with Koichi Takada designing the building so passers-by experience the height as just six to nine levels from street level, concentrating most of the density to the centre of the development so as not to impose on the streetscape.
“We knew we had to approach the density sensibly and in keeping with the surrounding urban fabric which is why the building reads as a six to nine storey development from street level," Mr Gurner said.
“It was important for us to respect the surrounding community but it is also critical that buildings with height continue to be granted approval in Melbourne’s key apartment zones and within these larger masterplanned precincts in order to fulfil the demand for luxury apartments in these inner suburbs."















