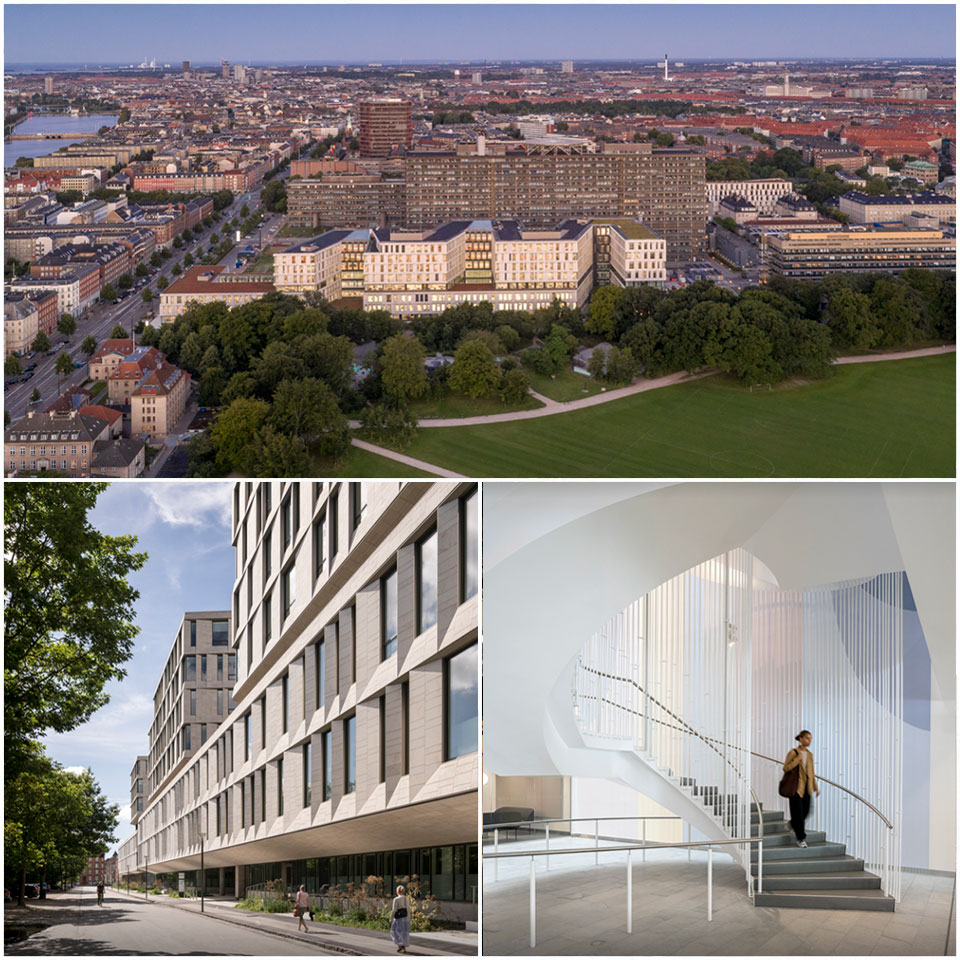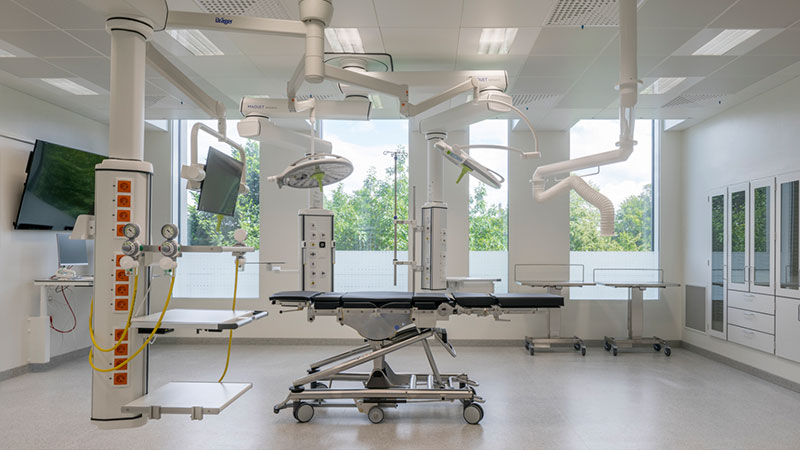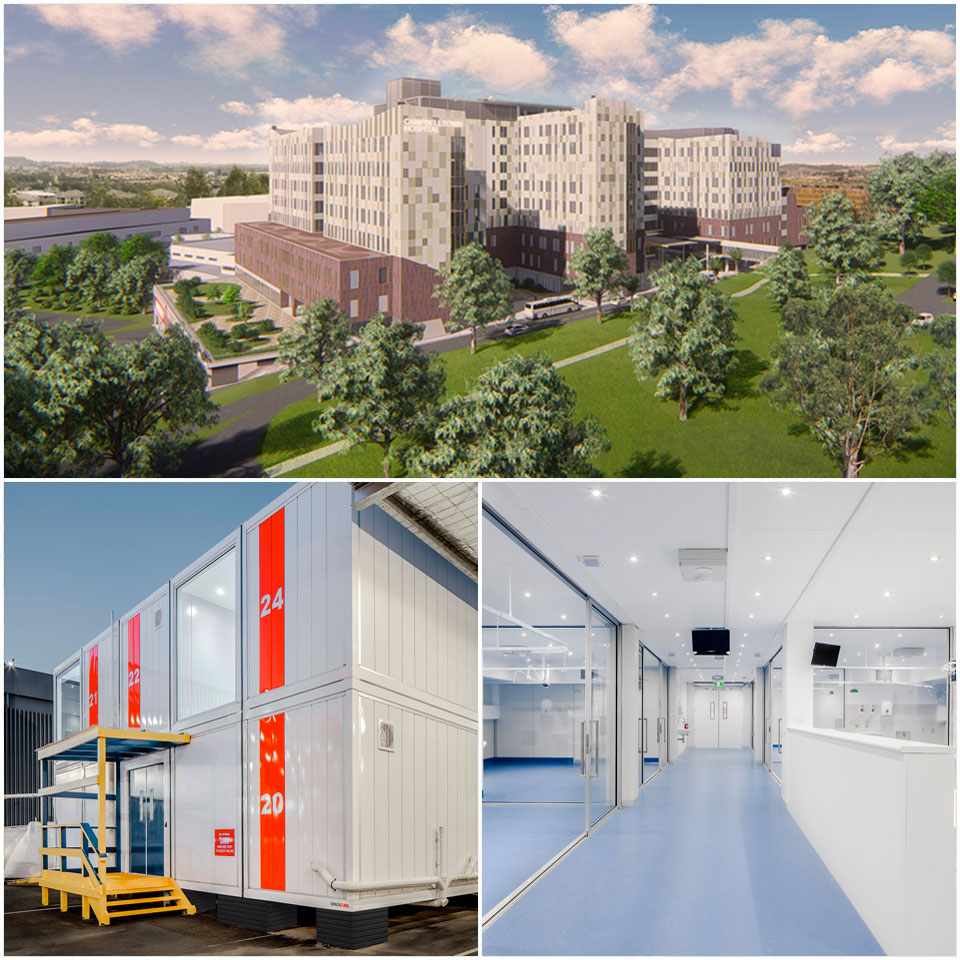‘Healing Architecture’ Principles Aid Healthcare Development
Developers and investors have been quick to recognise the emerging opportunities and long-term stability the healthcare sector affords, as Covid-19 continues to wreak havoc on the office-based commercial and retail property sectors.
Globally, demand for additional healthcare space continues to grow, with a significant number of expansion projects and new hospitals under way.
In Copenhagen, the Rigshospitalet hospital has completed a 54,000sq m extension, dubbed the North Wing, which has been designed as a series of folded V-structures tied together by a transversal link.
3XN partner Fred Holt, who will be joining The Urban Developer healthcare vSummit on Thursday 29 October, said the extension of Copenhagen’s largest hospital blended elements of healthcare and hospitality to provide a warm and comfortable environment.
“The new North Wing extension aims to encourage the recovery of each patient, while optimising the efficiency and functionality of the hospital staff,” Holt said.
Related: Panel Takes Healthcare Property Pulse

The new wing is spread out over seven floors and offers a total of 209 patient rooms—196 of which are single rooms with private bathrooms, 33 operating rooms, an intensive care unit, outpatient clinics, diagnostic imaging functions, and research spaces.
“‘Healing Architecture’ has been a guiding principle at all levels of the North Wing, and the result is a hospital building that is pleasant to visit, while providing the patients with optimal conditions for recovery and well-being,” Holt said.
The hospital has also been designed around simple principles that provide great flexibility and space for adjustments according to future needs.
“New treatment methods and digital innovations continue to challenge existing hospital settings,” Holt said.
“The North Wing has a strong expression, conveying openness, transparency, safety and humanism—while at the same time creating a long-lasting, flexible hospital that can adapt according to future operational needs.”
The design and layout of the North Wing are the results of a close collaboration between LINK arkitektur and 3XN, as well as engineering firm Sweco.
Related: Panel Takes Healthcare Property Pulse

The building’s zigzag design was pursued in order to create quiet zones and patient rooms located away from the central corridor that runs through the entire wing while also optimising the staff’s circulation routes.
Joining the vSummit’s interactive case study session, Billard Leece Partnership managing director Tara Veldman will discuss the $600 million second stage redevelopment of Campbelltown Hospital in Western Sydney.
The redevelopment will include a new 12-storey clinical services building with modern wards and patient facilities, a bigger emergency department, and modern centrally-located mental health units.
The first stage of the hospital’s redevelopment included a multi-storey acute services building with new inpatient wards and the Macarthur Clinical School, which opened in 2017.

Erilyan director Jon Lewis will also shine a light on the new modular Covid-19 Resuscitation Unit delivered on behalf of Monash Health in Clayton.
The project, built in 21 days to achieve state government requirements in response to the outbreak, includes six negatively-pressured patient rooms, nurses’ station, medication room, dirty utility, sterile store and staff break out space.
Join The Urban Developer as we bring together a panel of global leaders to discuss the challenges and opportunities facing the sector in the wake of Covid-19, and the importance of health-related real estate solutions in Australia.
To register for this upcoming event, click here.














