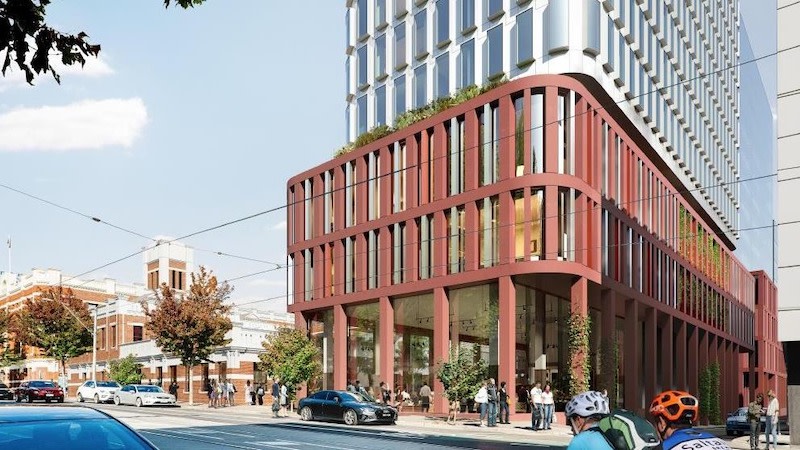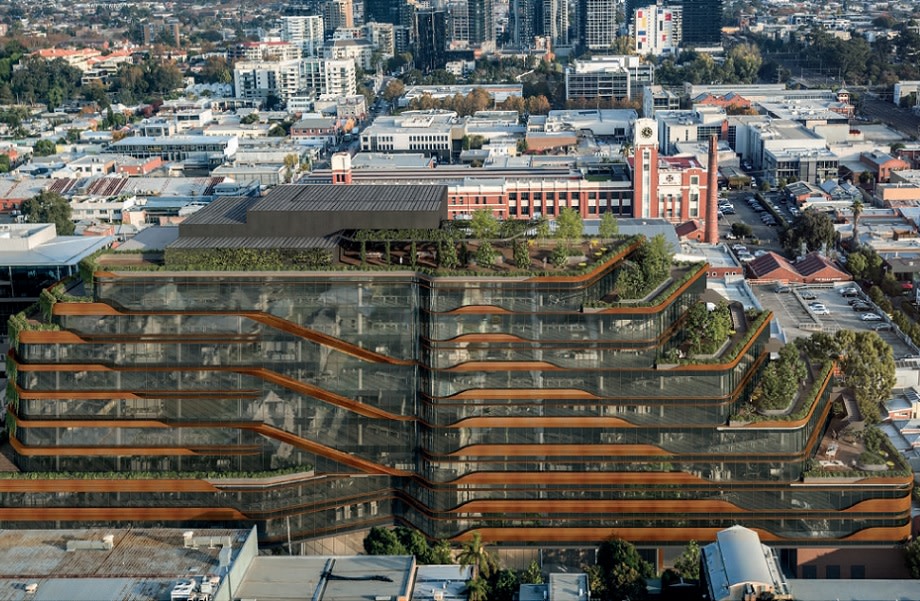Resources
Newsletter
Stay up to date and with the latest news, projects, deals and features.
Subscribe
Developer Alfasi is planning the adaptive reuse of part of an historic industrial site in Melbourne’s Cremorne.
Architects Denton Corker Marshall designed the plans that comprise three mixed-use buildings with a 197-key residential hotel plus office, retail, and hospitality and food and beverage spaces.
The buildings would be from 8 to 13 storeys and the project would include public open space.
Just part of the Bryant and May match factory complex at 560 Church Street is included in the project—the main buildings of the factory complex are not part of it.

The earliest buildings on the site date to 1909. Architect William Pitt designed the complex, which was considered an example of a model factory, with a dining hall, tennis court and bowling green added in the 1920s for the workers.
Bryant and May took over making the Redheads brand of matches in 1946 before Australian manufacturing by the company ceased in the 1970s.
The Alfarsi project will retain the existing red brick heritage buildings and remove some unregistered additions from the 1980s.

Pending approval, Alfasi has a deal with a lifestyle hotel operator and a proposed opening date for the first quarter of 2027.
The plans are before the Victorian Department of Transport and Planning and Heritage Victoria.
Oculus, Greenshoots and Era Placemaking were brought in as consultants to work on the masterplan for the site.
Down the street from the site is Alfasi’s previous project at 510 Church Street, a Cox Architects-designed 11-storey office building with 19,500sq m of gross floor area.