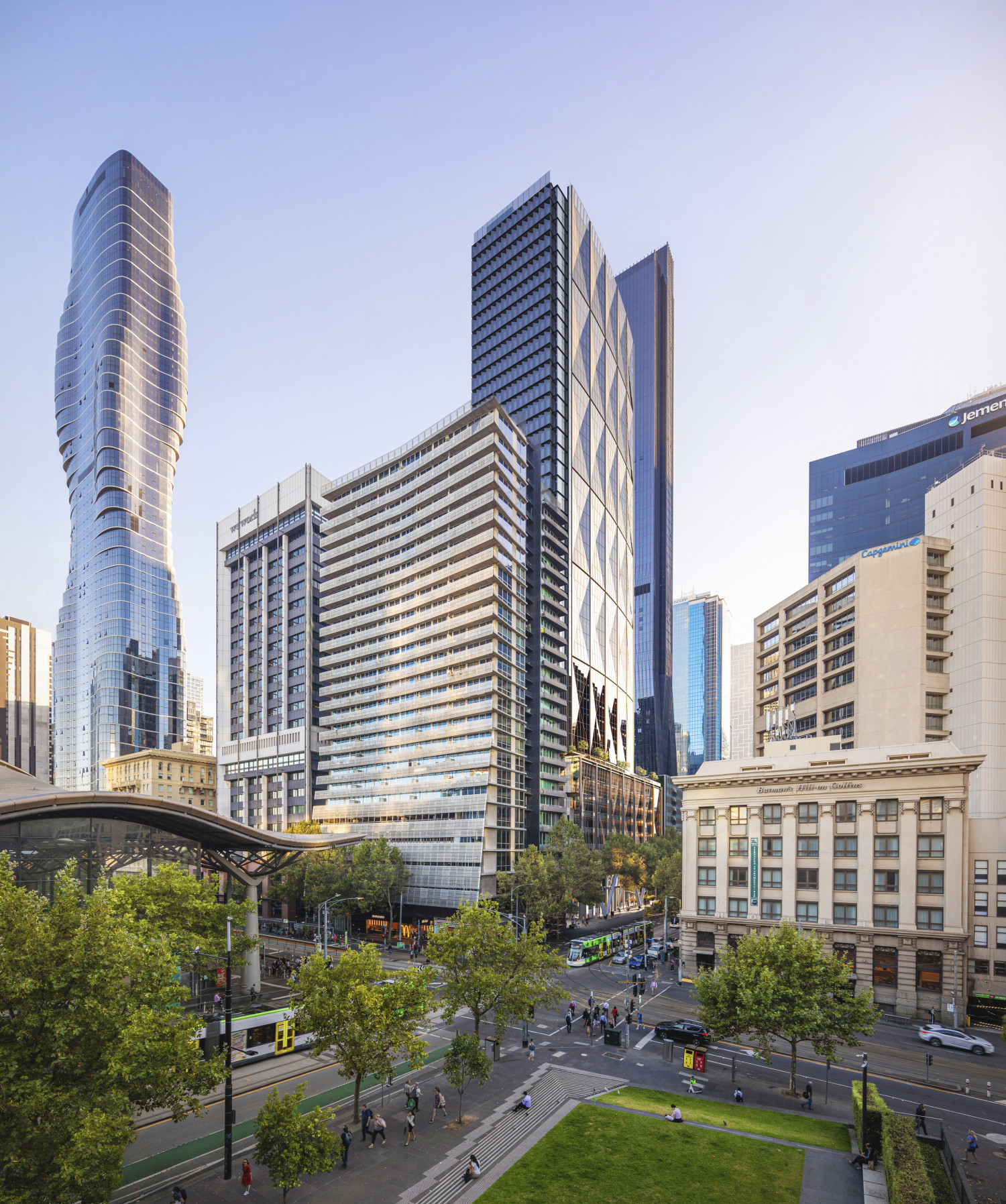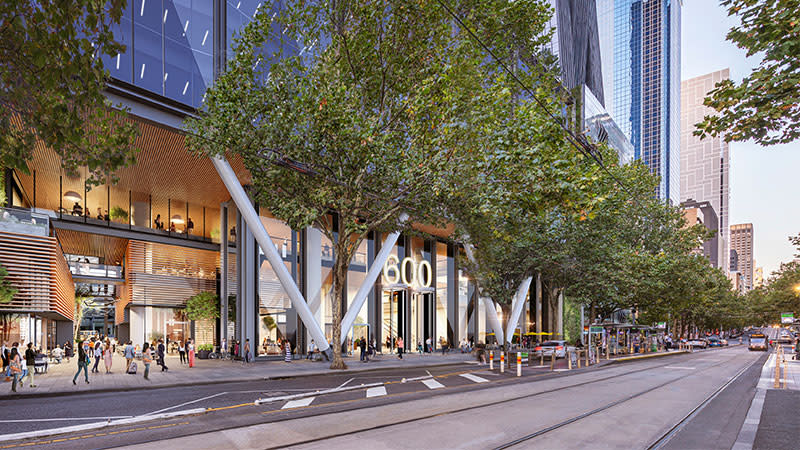
Global investment firm Hines has unveiled plans for a $1-billion-plus office tower in Melbourne’s fast-developing midtown section of Collins Street.
In a major vote of confidence for the sector's post-pandemic prospects, Hines has put forward plans for a 180m premium-grade office tower spanning 60,000sq m, to be known as 600 Collins.
Hines acquired the 2400sq m site, once slated to become the Zaha Hadid-designed home for the country's first Mandarin Oriental hotel, from developer Landream at the height of the pandemic in late 2020. It is currently occupied by a four-storey retail and office building.
The deep-pocketed US investment house outlaid $200 million for the rectangular site in the heart of Melbourne’s commercial core featuring over 70m of frontage on Collins Street along with approval for an existing residential and hotel scheme.
Hines has now enlisted architects WilkinsonEyre and Architectus to design a biophilic office building which it says will have a strong post-pandemic focus on sustainability, amenity, wellness and experience.
“When Hines acquired 600 Collins Street we had the opportunity to define how the office could bring together the best elements of how people live, work, and play while outperforming the market in sustainability,” Hines managing director Simon Nasa said.

“The words ‘future of office’ are thrown around a lot, yet few developers have a firm view of what this future will be.”
The midtown section of Collins Street already includes a slate of landmark towers developed by Investa, Mirvac and Cbus Property.
In the same block, on the opposite side of the street, local fund manager Charter Hall is advanced on 555 Collins Street—a $1.5-billion office development already pre-leased to blue-chip tenants Amazon and Aware Super. Singapore’s sovereign wealth fund GIC earlier this week secured a half stake in the project.
Hines’ plans for Collins Street is the result of a game plan set in motion more than five years ago as it divested a $650 million portfolio of four office towers in Sydney, Melbourne and Brisbane and swung its focus towards development.
Nasa said the proposed tower had been designed to be a “community rather than simply an office space”, uniting technology with flexibility in its workspaces and offering an unprecedented level of in-building lifestyle amenity.
The future-focused development, Collins Street’s first new commercial tower to be designed since the pandemic, will be adaptable to the changing needs of a digitally enabled workforce, while being purposeful and imbued with wellbeing and high levels of tenant amenity.

It will feature rooftop terraces and outdoor spaces, conferencing and collaboration zones, a wellness centre and dedicated open and green spaces as well high-end food and beverage offerings.
A new laneway will create a public thoroughfare through to Francis Street, the small road running parallel to Collins Street to the north.
The tower will be targeting a 6 Star Green Star and 6 Star NABERS Energy rating, as well as a Platinum WELL Certification for shell and core, which if awarded, will make it one of the most energy efficient and sustainable buildings in Australia.
It will be recognised as the first fully electric building in Australia designed under the new Green Star Buildings tool, which rates the energy efficiency of buildings.
Privately owned Hines, which manages $122 billion of assets globally, acquired the four industrial properties for its Hines Asia Property Partners Fund.
Its Collins Street development will be one of five projects it has currently in development across the Asia Pacific region.
Its activities in Australia include building a $200 million timber office tower at 36-52 Wellington Street in Collingwood and a 10-storey, 5000sq m boutique office building in Richmond.