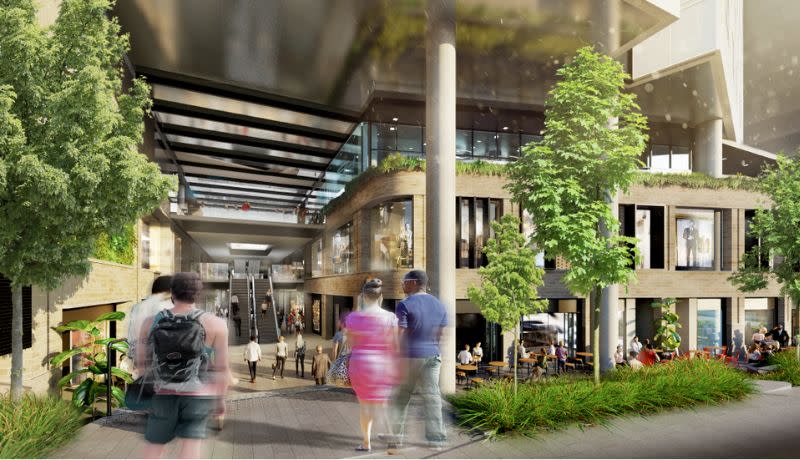Holdmark’s $600m West Sydney Town Centre Approved

Privately-held developer and investor Holdmark has won approval for its $600-million Burwood Place project with more than 1000 apartments across five buildings in the inner western Sydney suburb.
Commercial office buildings, the Burwood Plaza Shopping Centre and a multi-storey carpark will be demolished to make way for the giant development, which has been six years in the making so far.
The Cox Architecture-designed towers will rise between 12 and 42 storeys above the 16,220sq m-site across two blocks on Railway Parade and Wynne Avenue, about 10km west of the Sydney CBD.
In March 2018 the Department of Infrastructure, Regional Development and Cities approved maximum heights of between 136m and 144m for the buildings.
The plans—approved by Sydney East Planning Panel last week—call for more than 48,500sq m of non-residential space including commercial tenancies across a three-level podium, a new library, fresh food markets, a cinema complex with seven screens, about 2300sq m for a future medical centre and about the same space for a childcare centre.

A lower ground level will be leased to two, as yet unnamed, anchor supermarkets.
Seven basement levels will house parking for 2100 cars.
The four towers will provide a mix of one, two, three and four-bedroom apartments—1041 in total. Sixty-four of those will be serviced apartments.
The 12-storey office building will have about 13,994sq m of commercial space, and about 4100sq m of new public domain will be created.
Holdmark will lodge a separate application to Burwood Council to transform the existing carpark outside the Burwood Library in Conder Street into a park and arts and cultural centre. That is on council land.
The developers say the project will create 1720 direct and indirect construction jobs. Once completed, the centre will employ up to 3299 people operationally.
Burwood is between the centres of Sydney and Parramatta and sits on the site of the still-to-be completed Burwood North metro station.














