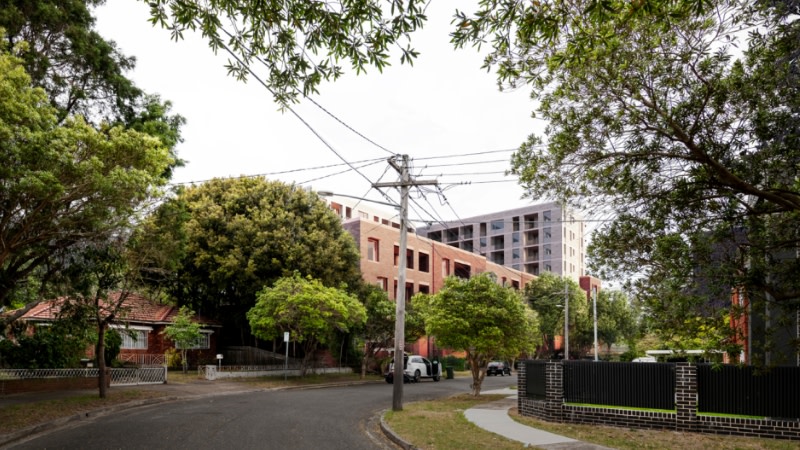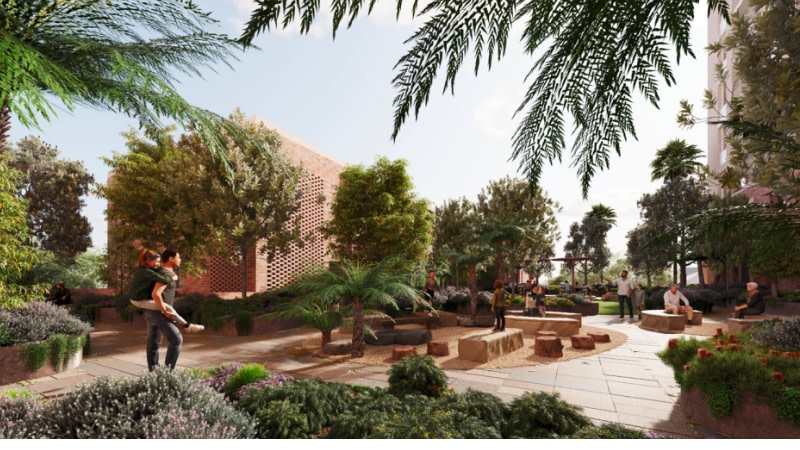
Homes NSW has unveiled plans to replace a mid-century block with a higher density apartment complex at Mascot.
The plans comprises 126 apartments in a 3-to-8-storey building planned for 792-794 Botany Road and 33-37 Henry Kendall Crescent, about 12km south of the Sydney CBD.
It would replace 25 townhouses and apartments on the 4904sq m site that has three street frontages near Mascot Train Station.
The proposal was originally filed in 2017 but rezoning for the area was finalised around September, leading to plans going on exhibition as part of its status as a state significant development.
Rezoning to tackle the housing crisis has prompted numerous density increasing proposals, such as the Homes NSW partnership with Traders in Purple for 113 apartments at Padstow. Twenty-one of those would be affordable or social housing.
In the Mascot development, all of the apartments would be social and affordable and sit above a communal room. The proposal also includes above-ground parking for 57 spaces.

SJB architects designed the plans featuring masonry and setbacks to reflect the terraces already in the neighbourhood while landscaping was by Land and Form.
“The NSW Government has identified that there is a critical need for affordable housing,” the FPD Planning report said.
“The proposal directly responds to the NSW Government’s commitment under the National Housing Accord to deliver approximately 377,000 new well-located dwellings by 2029.
“For this project, Homes NSW will be partnering with a community housing provider who will develop and manage the development for at least 25 years.”

Mascot has been in the sights of developers across diffent sectors this year.
Student accommodation giant Iglu filed plans for 13 storeys of student living on a 2000sq m lot on Church Avenue, while an iron-ore billionaire is planning an 80 apartment complex on Gardeners Road, filing plans in June.
And an office precinct across 16 lots is still in the works for Chalmers Crescent—its 2015 plans were updated in May.