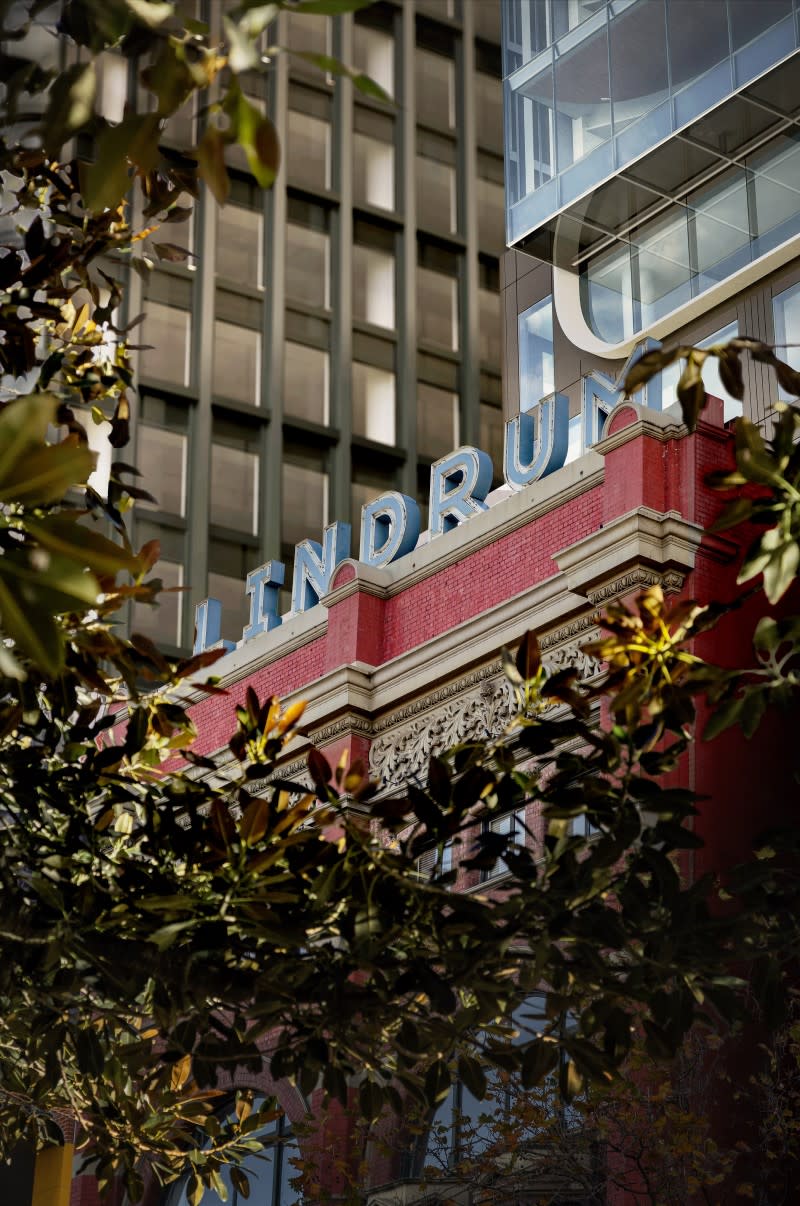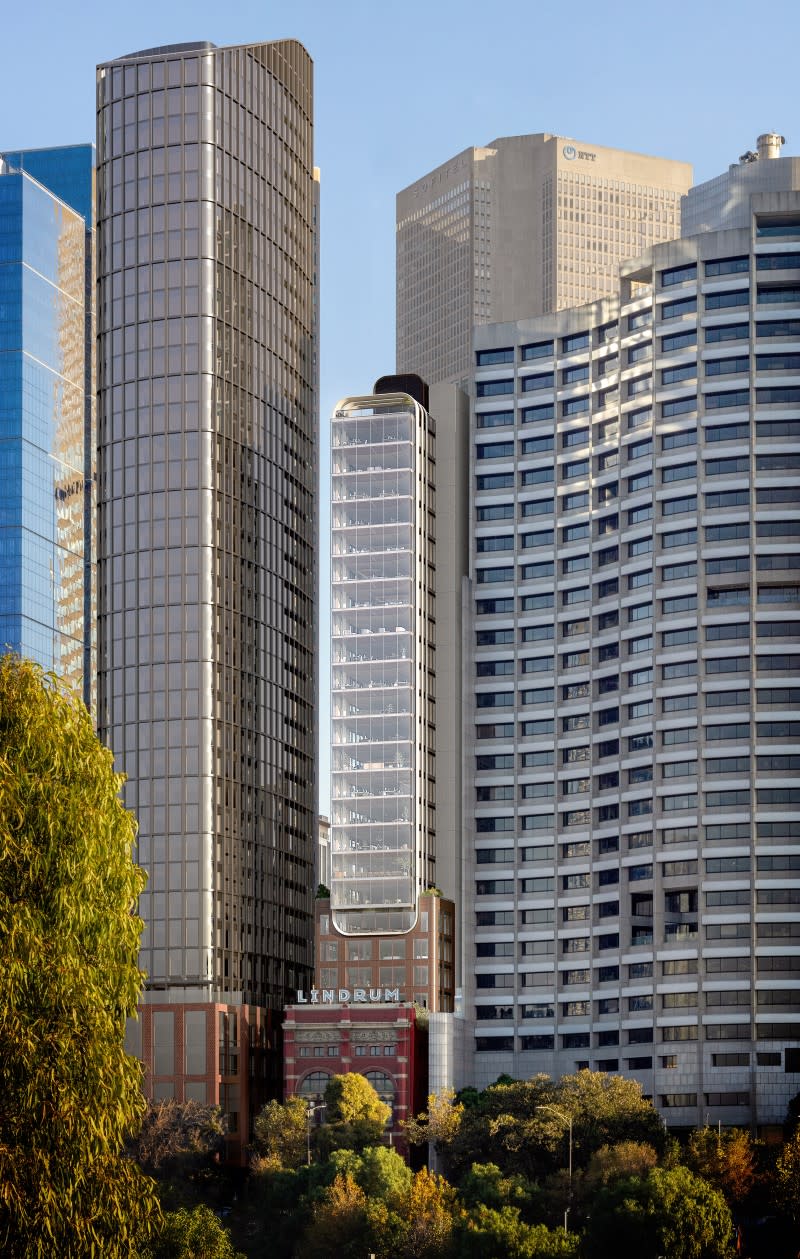Resources
Newsletter
Stay up to date and with the latest news, projects, deals and features.
Subscribe
The builder for Time & Place’s redevelopment of the landmark former Hotel Lindrum in Melbourne has been revealed.
Kapitol Group has been chosen for the 27-storey office tower set back from the main facade of the historic Flinders Street building.
Time & Place said one of the factors for selecting Kapitol Group for The Lindrum project was because both companies had embraced digitisation across the construction process to help streamline it and deliver cost effectiveness.
Demolition on the site is expected to start in the next few weeks. The heritage-listed facade and sides of the building will be retained.
Construction is slated to begin in the first quarter of 2025 and is expected to take two years.
Time & Place is expecting an end value for the project of more than $200 million. The tower will comprises 300sq m to 600sq m floorplates of office space.
Architects fjc studio created the design that retains the Griffiths Brothers facade and adds an events space on the ground floor, and direct access to Flinders Lane.
It will also have three basement levels for carparking with a car lift.

The Griffiths Brothers Tea Company commissioned the building as its headquarters and warehouse in 1900. Two decades later it was leased to the Verona Press.
It then became a billiards centre in the 1970s named after Australian billiards world champion Walter Lindrum, whose niece managed the centre.
In 1999 it was converted into a hotel and in 2008 Cbus Property sold the building to rich-lister Robert Magid for $35 million.
Magid renovated the building with Accor’s M-Gallery operating a 59-key hotel until he sold it to Time & Place in March, 2022 for $50 million.
Time & Place founder Tim Price said the developer had identified a need for premium strata office space in the Paris end of Melbourne’s CBD, near the Victorian Parliament and other government buildings.

Existing planning permission for the site allowed for apartments and a hotel over 30 storeys before Time & Place filed its amendment, which was approved in November, 2023 by the City of Melbourne’s planning instrument, the Future Melbourne Committee.
Price said that the developer was choosing to build the project before taking it to market.
He said the developer firmly believed in the enduring value of strata-office for investors and occupiers and that this confidence “is underpinned by our speculative build of the project”.
Sales will begin in the fourth quarter of 2025 and expressions of interest are already open.
Next to the Lindrum is the Harry Seidler-designed Shell House, recently named in the One Spring Street office project by Daniel Besen’s Phillip Nominees, which has been approved by the Victorian planning minister.
That project includes creating connections to two heritage-listed buildings, including Shell House.