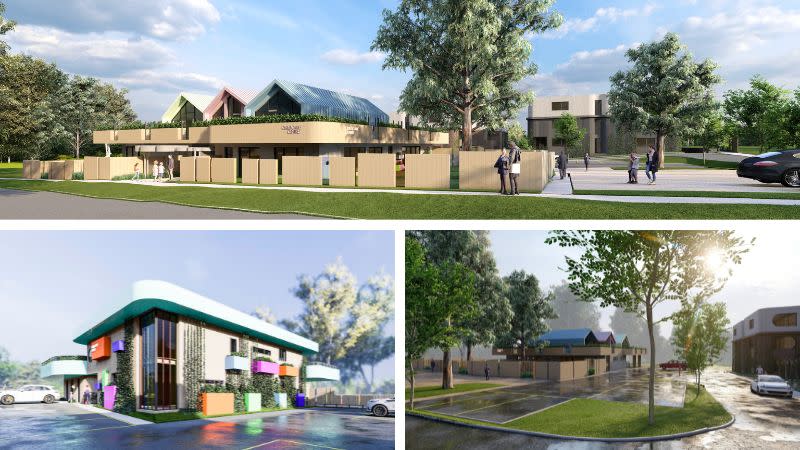How Ammache Architects Crafts Ideal Childcare Spaces

Transforming childcare design into a comfortable lifestyle for children is an admirable goal that aligns with creating nurturing and enriching environments.
Ammache Architects view childcare facilities as more than just places for supervision but as extensions of children’s homes and communities.
Understanding children’s behaviour and anticipating their future needs are crucial aspects of Ammache Architects’ approach of designing childcare facilities that foster active participation and stimulate imagination about their future life.
Shaping futures
Here are some key considerations that Ammache Architects adopted in their design to not only meet the immediate needs of children but also inspire them to imagine and shape a bright and hopeful future.
Placing children at the centre of the design process is crucial. Prioritise creating spaces that are tailored to children’s needs, interests and developmental stages. Ensuring the safety and security of children is paramount.

Stimulating Environments: Designing childcare facilities that provide a rich sensory experience and encourage exploration, creativity, and imaginative play. This might involve incorporating colourful and engaging elements, varied textures and interactive features.
Prioritise inclusive design principles to ensure that childcare facilities are accessible and welcoming to children of all abilities and backgrounds. Incorporating connections to nature is often valued in childcare design—integrate elements such as natural light, outdoor play areas, and views of greenery to promote a sense of well-being and connection to the environment.
Community Engagement: Recognising the importance of community involvement in childcare facilities—design spaces that foster collaboration, communication and a sense of belonging among children, families, caregivers and the broader community.
Integrate sustainable design principles into childcare facilities to minimise environmental impact and promote health and wellness. This could include energy-efficient systems, eco-friendly materials and sustainable landscaping.
Evidence-Based Design: Drawing from research in early childhood education and environmental psychology—incorporate evidence-based design strategies that support children’s cognitive, social and emotional development.
Client Collaboration: Collaborating closely with childcare providers, educators, parents and community stakeholders is likely central to Ammache Architects’ philosophy, ensuring that the resulting childcare facilities meet the needs and aspirations of all involved.
Overall, Ammache Architects’ philosophy of designing childcare facilities is likely to prioritise creating environments that nurture children’s growth, development, and happiness, while also fostering connections to their families, communities and the natural world.
The Urban Developer is proud to partner with Ammache Architects to deliver this article to you. In doing so, we can continue to publish our daily news, information, insights and opinion to you, our valued readers.
















