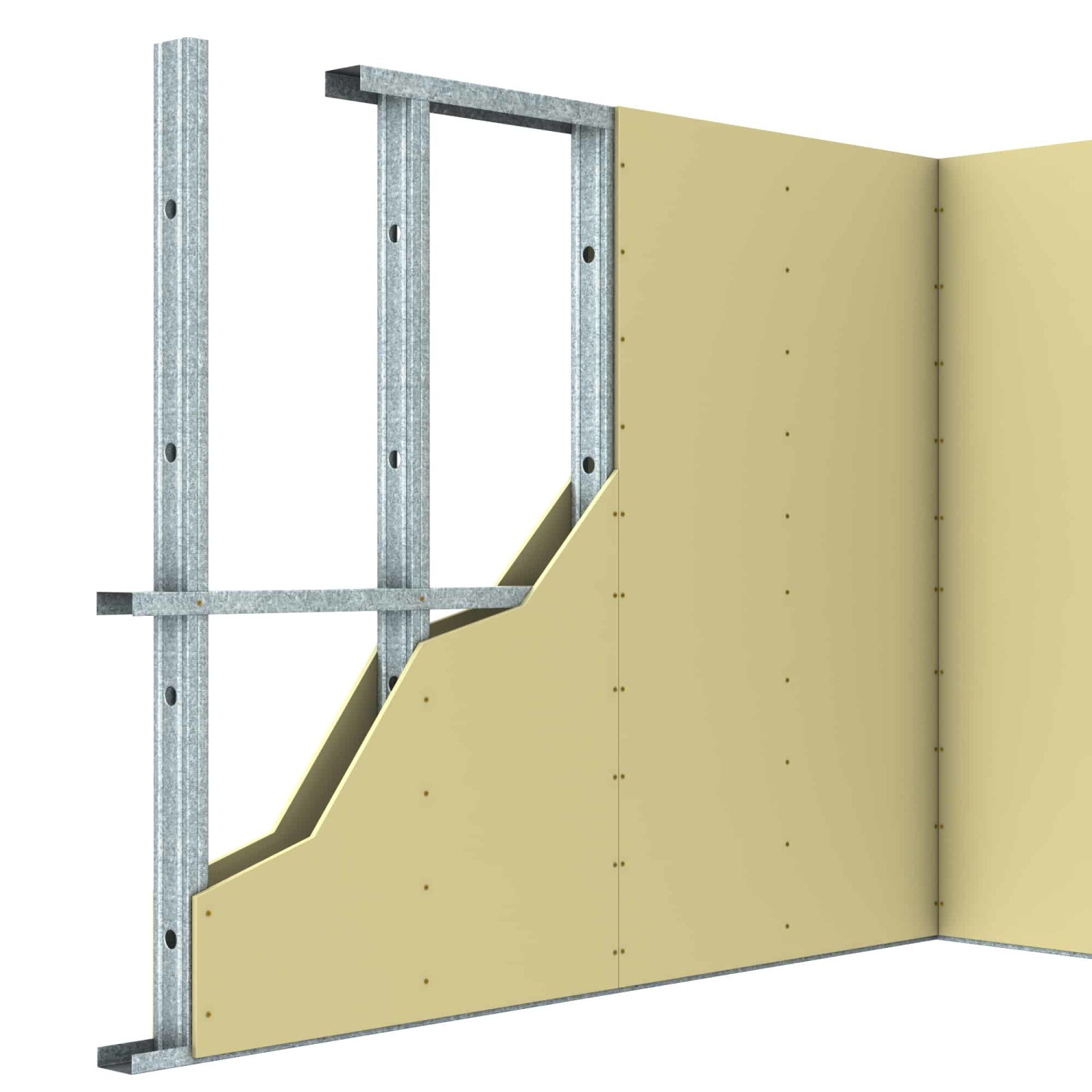How Rondo Helps Builders Handle the Pressure

To ensure compliance with the National Construction Code, it’s important that the correct internal design pressures have been calculated and used by a qualified engineer in the design of steel-framed walls and ceilings in apartments and commercial buildings.
Using a low internal design pressure such as 0.375kPa may be valid for some wall or ceiling applications but adopting it for every project is incorrect.
There are three primary steps that can be used universally to determine internal design pressures applicable to any wall and ceiling system:
What is the basic external design pressure, for project location and geometry?
How does the basic external design pressure get into the building? What is the facade type?
Once inside the building, how does the “internal pressure” act “across” a framing system such as a wall or ceiling?
Step 1 involves basic project variables such as building location, building importance level, type of terrain surrounding the project, and height of the building. Basic design pressure is also influenced by topography, wind directionality, and shielding.
Steps 2 and 3 involve many variables such as if the facade is a fully sealed curtain-wall-type system or contains large operable openings or somewhere in between. Is the wall or ceiling being considered to provide a pressure seal between two spaces? Is it a single stud or discontinuous construction?

Rondo’s qualified engineers ensure the correct internal design pressures have been used by customising their designs to a specific building, every time.
They use them from the beginning concepts through to construction to ensure designs are code compliant from the start.
The correct pressure is either confirmed on the project engineering documents (if provided), or one of our qualified engineers calculates it as part of our complimentary design service.
It may take a few extra days to receive a fully customised and compliant wall or ceiling design using the correct internal pressures, but it can be years of rework costs, liquidation damages and rebuilding of reputations if a failure occurs.
Rondo’s latest R-Series ebook, Helpful Guide on Internal Design Pressures and Why they are Important for Compliance, focuses on Step 1 and the variables that affect the basic external-design pressure and then simplifies and applies Steps 2 and 3 to understand how internal design pressures change when the wall and ceiling designs are customised to a specific building.
The Rondo steel framing system has been used on many substantial project around the world, including Crown Towers Sydney, Sofitel Hotel Adelaide, Queens Wharf Brisbane and the Sydney Coliseum Theatre (pictured top).
The Urban Developer is proud to partner with Rondo to deliver this article to you. In doing so, we can continue to publish our daily news, information, insights and opinion to you, our valued readers.















