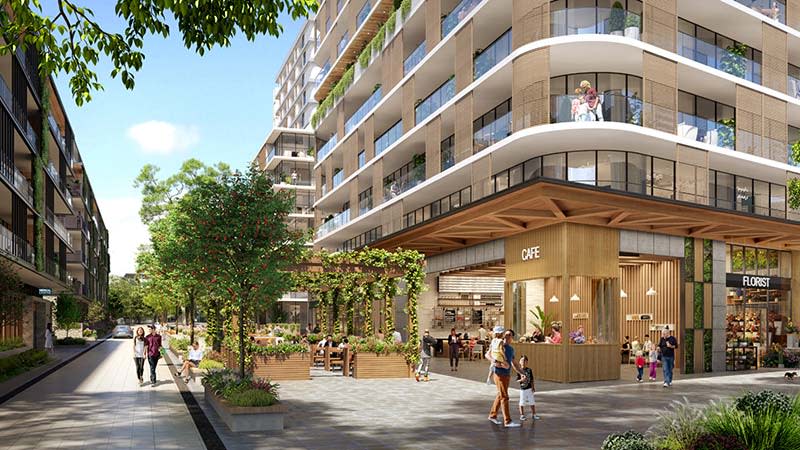Five-Tower Precinct Plan Goes Public at Campbelltown

Plans to transform a retail site near Sydney’s Campbelltown train station into a $200-million residential and commercial precinct have taken a step forward.
Three retail stores would be redeveloped into retail spaces and 395 apartments across five towers rising to 15 storeys under the scheme for Queen Street’s northern gateway, 55km south-west of the Sydney CBD.
The H&R Properties’ proposal has received gateway approval for the proposal for 34 Queen Street—a 1.315ha site home to Officeworks, MCAS Superstore and a medical centre.
The proposal, filed with the Campbelltown City Council and on public exhibition until February 21, includes 2000sq m of non-residential floor space along Queen Street, 800m from the Campbelltown Railway Station.
The planning document said, “Campbelltown City Centre is ripe for renewal given the enormous strategic potential identified for the centre and the region within state and local plans”.
The application seeks to amend the Campbelltown Local Environmental Plan 2015 including rezoning part of the site from Mixed Use to High Density Residential.
The amendments also ask for height increases from 26m to 28m and 52m, with a floor-space ratio of 2.85:1.
The project’s design includes 2660sq m of open space at ground level and 1810sq m of rooftop space.
The total gross floor area spans 37,430 square metres.
About 650sq m would be publicly accessible, featuring retail spaces and outdoor dining areas.
According to the application, the scheme would deliver “a mix of apartment types, catering to diverse housing needs, and create approximately 80 jobs through the inclusion of non-residential spaces”.
The proposal aligns with several strategic frameworks, including the Greater Sydney Region Plan and the Western City District Plan.

The development’s location was “one of the only large sites greater than 1ha under single ownership within walking distance of Campbelltown Station”, the proposal document said.
The approval comes as Sydney’s south-west corridor continues to attract major development proposals.
Around 10km north of Campbelltown, Glenfield Holdings has proposed a mixed-use development at 2 Hoskings Crescent, comprising 35 apartments, retail space, a medical centre and childcare facility just 80m from Glenfield station.
Landcom also has plans for 3900 homes in the Glenfield Precinct, while a group of 10 landowners is planning a 1200-apartment development at neighbouring Leumeah.














