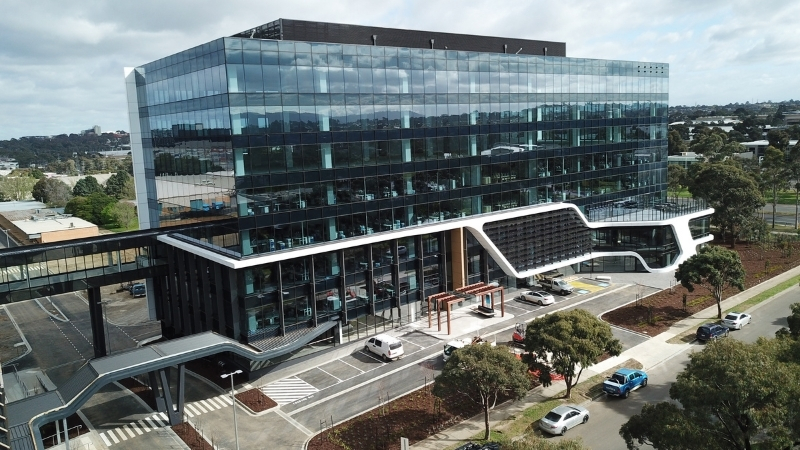Non-Combustible Façade the Finishing Touch for Nissan HQ
The recently-completed head office of the Nissan Motor Corporation in Mulgrave, Victoria is an impressive example of stunning design coupled with superior practicality.
Designed by Max Architects and built in a joint venture with Frasers Property Industrial and ESR Australia, the state-of-the-art project uses MondoClad® solid aluminium cladding to achieve a modern and striking façade that is also fireproof, low-maintenance and long-lasting.
Developed from marine grade aluminium, MondoClad® is HVG Façades’ premium solid aluminium panel solution and in the case of this eye-catching landmark building, the architects chose a combination of white, anthracite grey and black.
MondoClad® comes in a wide range of finishes and sizes and this flexibility meant the unique, curved nature of this application was easily achieved.
Spread across five levels of the eight-storey building, Nissan’s 11,816sq m facility comprises office space, a showroom, training rooms and a workshop.
More than 3,500sq m of MondoClad® aluminium panels were installed by DW Sullivan Windows to complete the project.

Thanks to its exceptional fire performance, MondoClad® has provided the facility with a definitive, non-combustible cladding solution, certified to AS1530.
The superior PVDF architectural paint finish ensures UV stability, and its exceptional colour retention makes it ideal for exposure to any weather—and being 100 per cent recyclable, it also delivers a high-level of sustainability
Whether it’s a new construction or a recladding project, MondoClad® makes an ideal aluminium panel solution and has become the first choice for architects, designers, developers, builders and contractors.
Confidently specified for commercial, educational, aged care and residential projects alike, MondoClad® aluminium panels are stocked locally in several colours and sizes, with custom colours and sizes on request.
Contact HVG Facades today for more information on our MondoClad® Non-Combustible Premium Solid Aluminium Panels, or order samples online now.
The Urban Developer is proud to partner with HVG Façades to deliver this article to you. In doing so, we can continue to publish our free daily news, information, insights and opinion to you, our valued readers.















