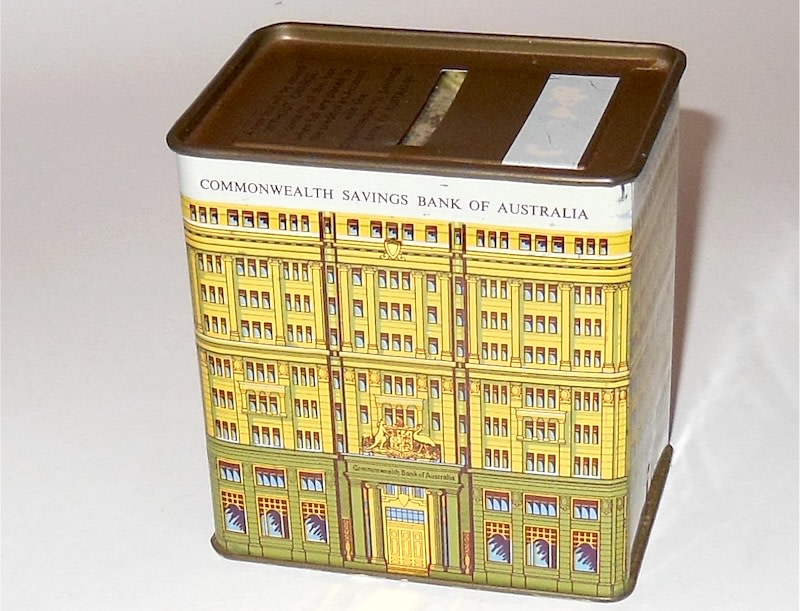
Plans have been filed to refurbish part of one of Sydney’s most recognisable buildings, the former Commonwealth Bank building at Martin Place.
HWL Ebsworth Lawyers has lodged a development application for internal fitout works valued at $42.8 million across levels five to nine of the heritage-listed building in the CBD.
The law firm has signed a heads of agreement, a preliminary deal outlining key lease terms, to take on as much as 11,000sq m across five floors of the building, moving mostly into the space occupied by another law firm, Ashurst.
The proposal is the latest phase of the adaptive reuse of the 1916 ‘Money Box’ building, so-called as it was the model for Commonwealth Bank money boxes for several decades.
The building underwent a significant heritage restoration from 2014 to 2016 when the asset was modernised as a 5 Star Green Star commercial building.
The development application, prepared by Robinson Urban Planning, seeks approval to make internal modifications, including new suspended ceilings, glazed infilling of atrium sections, updated lighting systems and revised partition layouts for individual offices.
According to the application, an additional operable wall would be installed in the former dining room on level nine, while historic flooring in lift lobbies and passages would be retained.
“We are growing our Sydney office in a number of areas, and we will need additional space to cater for that,” HWL Ebsworth chief executive partner Russell Mailler said.
The firm now occupies about 7200sq m at Australia Square, where its lease expires in mid-2026.

Architectural plans for the Martin Place building were designed by Graham Nicholas and heritage impact assessment by Tanner Kibble Denton Architects.
The fitout design incorporates sustainability measures, including passive design elements to reduce heating and cooling requirements.
Documents show that recycled materials and sustainable building components would be used throughout the project.
Heritage considerations remain central to the proposal, with no works planned for historic lift lobbies, adjoining corridors, or perimeter windows.
Significant heritage features including historic flooring and atrium glazing would also be preserved.
Fitout designs are being developed to allow future removal without damage to the heritage fabric.
The site is of national and state significance as the first building for the Commonwealth Bank in Sydney.
The building served as more than just a bank headquarters, functioning as an unofficial home for the federal government during the early days of Federation prior to the formation of Canberra.
It was home to the governor-general and prime minister’s Sydney offices in its upper levels and the site of many significant national events—the prime minister retained offices there until the 1980s.
At the time of its construction, the bank building was one of the most important office spaces in Sydney and symbolised the financial security of the country, according to a NSW Government Architect case study on 5 Martin Place.
The development application is now before the City of Sydney Council or its delegate. Construction timelines are not specified in the submission documents.
Nearby at 343 George Street, at the western end of Martin Place, the City of Sydney has approved the $31-million refurbishment of another heritage-listed banking building, this one from 1925.
That building, once home to the Commercial Banking Company and currently half empty, is to undergo comprehensive modernisation including accessibility upgrades and rooftop amenity spaces.
At the eastern end of Martin Place, the Reserve Bank of Australia has filed the first development application for a $1-billion remediation of its 60-year-old headquarters at 65 Martin Place after discovering significant asbestos contamination.