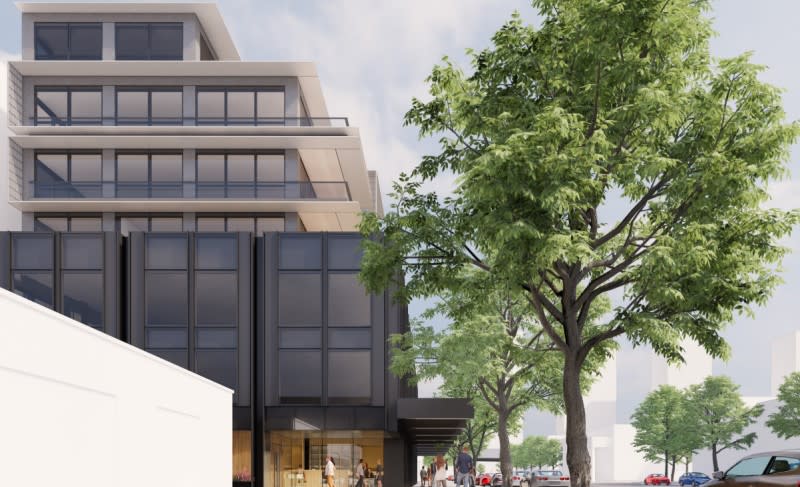Resources
Newsletter
Stay up to date and with the latest news, projects, deals and features.
Subscribe
Melbourne construction company and developer I&D Group has filed amended plans for a mixed-use project on South Melbourne’s Clarendon Street after acquiring a new site.
The amended plans before the City of Port Phillip council now include a larger building and take its height to nine storeys.
With the new acquisition of 174-176 Clarendon Street, the site area is now a 1907sq m ‘L’-shaped lot at the corner of Clarendon and Market streets in South Melbourne.
A new project name and future address of 162-172 Clarendon Street has been listed in the proposed amendments.
New plans for the site drawn up by Rothelowman Architects include three basement car parking levels, a lower ground level, and separate entries on the ground floor for the retail, office and residential components.
Roseneath Place borders the site on the western side of the site where the ground slopes away slightly allowing for the lower ground level to be constructed.
The plans show a stepped design for the building with large terraces, retail on the ground floor, office spaces on the first and second floors and apartments on the remaining floors above.
Existing two-storey buildings across the site will be demolished, including the landmark yellow Just Tools buildings at 174-180 Clarendon Street.
There will be 94 car parking spaces across the three basement levels with five motorcycle spaces.
Retail and end-of-trip facilities will be on the lower ground level.
Entrances for the offices and apartments along with retail tenancies will take up the ground floor.
There will be 1147sq m of office space on each of the first and second floors.
The third floor will have five two-bedroom apartments and two three-bedroom apartments.
Floors four and five will each have six two-bedroom apartments and one three-bedroom apartment while the sixth floor will have three three-bedroom apartments and one two-bedroom apartment.
A rooftop terrace will be part of the seventh floor with one two-bedroom apartment and one three-bedroom apartment.
The eighth floor will have a penthouse with three bedrooms and a large terrace.

ASIC records list Ivan and Kata Filipovic as directors of 100 York Street, the company listed on the application documents.
It is also the address of their company I&D Group, which is listed on the amended plans submitted to the City of Port Phillip.
Corelogic property records show that 162-172 Clarendon Street exchanged hands for $8 million in April 2020, while 63-69 Market Street was purchased for $3.445 million in October 2019.
The latest site to be added to the plan, 174-180 Clarendon Street, was bought in November 2021 for $4.8 million.
City of Port Phillip records show that the total development cost is estimated to be $9.5 million.
Interest in South Melbourne is high with several projects under way including Macquarie Group-backed build-to-rent platform Local’s project, Lowe Living’s $160-million mixed-use project and Fortis winning approval for a commercial project in the suburb.