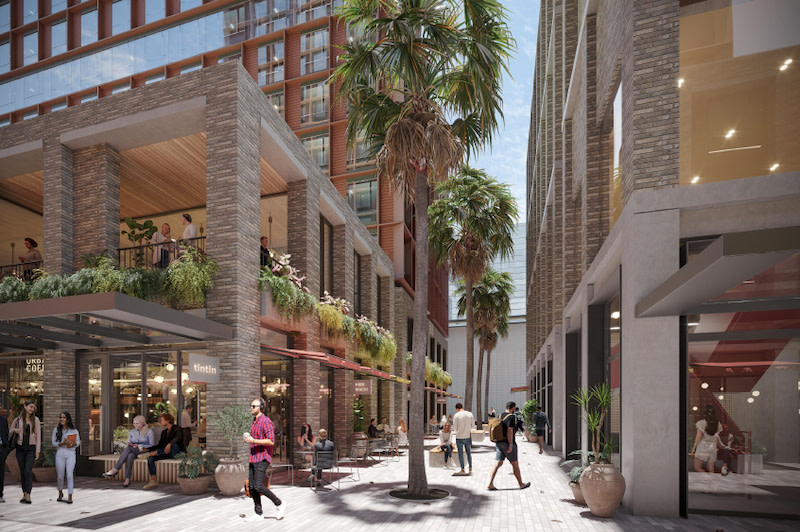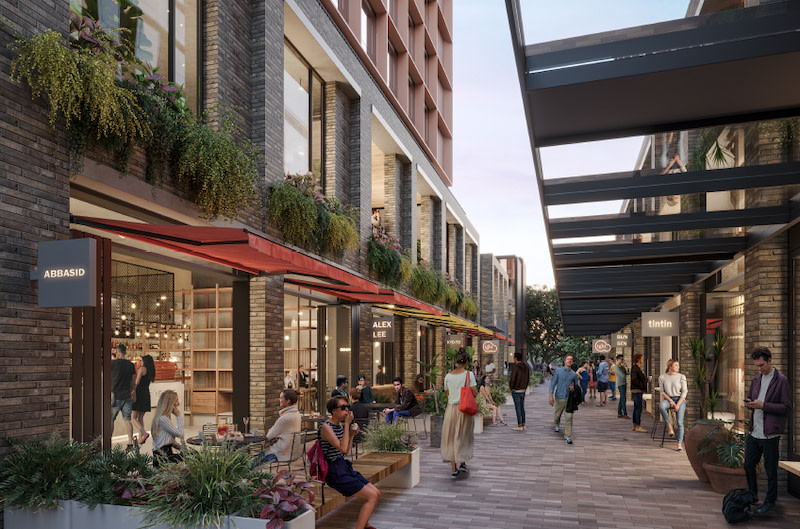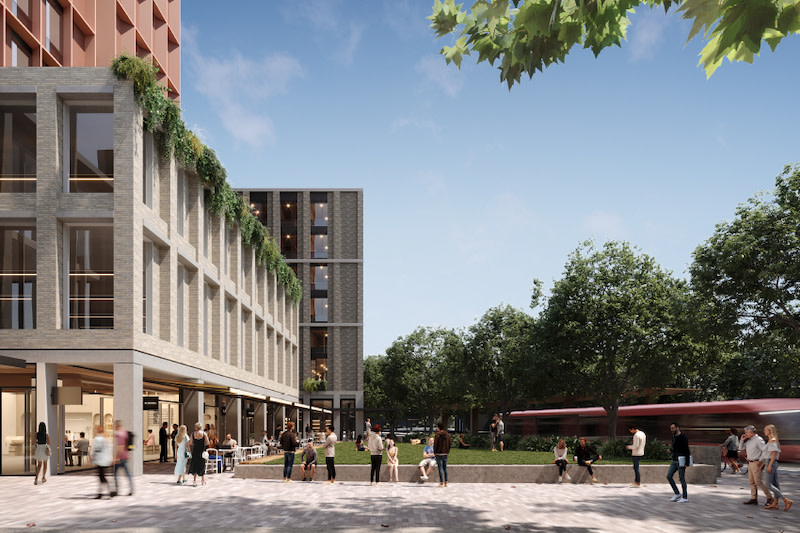
The University of NSW and student accommodation powerhouse Iglu have lodged joint plans for a huge student village in Sydney’s eastern suburbs.
At almost 1ha, the university-owned chunk of land across the road from its Kensington campus will house 1066 student apartments in five buildings, some of them up to 23 storeys.
The precinct will cost an estimated $243 million to build on what is now the university’s western carpark at 215B Anzac Parade and include retail and commercial tenancies, food and beverage outlets and study rooms.
The filing comes after Iglu—which as of next week will count 15 student accommodation buildings in Sydney, Melbourne and Brisbane—signed a partnership deal to lease the university’s 9280sq m carpark for 99 years.
Iglu will manage and operate the five buildings, while UNSW has agreed to a 20-year-lease on up to 3000sq m of flexible floor space for student work areas.
The plans before Randwick City Council call for a network of new, connected and landscaped, public spaces across the property, including a publicly accessible plaza, pedestrian laneways and shared spaces.
Two basement levels will accommodate 220 cars for UNSW staff and students.
A spokesperson for Iglu told The Urban Developer the project was a new direction for purpose-built student accommodation (PBSA).
“This is a step change for the PBSA world because we’re used to putting a building in a place, whereas this for us is an opportunity to prepare the place and put some buildings in it,” the spokesperson said.
“Obviously this (student accommodation) is not a core business for universities traditionally,” the spokesperson said. “And it’s important we’re aligned on everything from the wellbeing of students right through to environmental targets and your attitude to construction.
“So I think that it’s quite a complex relationship to get right.”

The five buildings will yield a gross floor area of 31,749sq m, of which 27,871 will be given over to student accommodation.
Most of the accommodation will be studios [926 rooms], typically about 17.4sq m, and each containing a bed, desk, office chair, self-contained kitchen, bathroom and some storage.
The bulk of the rooms will be in the two main buildings fronting Anzac Parade.
The 23-storey southern tower, with a three-level podium, will rise 76.1m with 542 student rooms. There will be landscaped terraces on three levels.
The 20-storey northern tower has two podiums, rises 66.45m and houses 382 rooms.
Two smaller buildings of four-storeys each will be timber-framed with up to 40 rooms.
“Those two buildings at the rear of the site are smaller because they step down to the residential interface and we thought it was an opportunity to innovate and drive our understanding of timber and, obviously, drive the ESD credentials of the project,” the spokesman said.
“So we think that’s a first for the PBSA industry as well.”
Under NSW environmental planning policy the application will be assessed by Randwick council but determined by the Sydney Eastern City District Planning Panel.
However, as an Australian university project it is also deemed a Crown Development, which brings with it special provisions.

The development application can only be refused with approval of the Minister for Planning and Public Spaces and Randwick cannot impose conditions of consent without the applicant’s agreement.
Only four of Iglu’s 15 student facilities were acquired. The remainder were designed by Bates Smart Architects in a long-standing collaboration between the student accommodation provider and architect.
The country’s big PBSA providers have long touted the investment potential of student accommodation.
The post-Covid opening of international borders and return of foreign students has reignited the purpose-built student accommodation sector.
In documents before Randwick council, town planners Ethos Urban agreed: “Investment in student accommodation is crucial to enhancing the liveability and sustainability of the UNSW precinct for students and help meet demand from international students, which is now NSW’s largest export service.”

Ethos Urban said the latest project was driven by UNSW’s 2025 Strategy and broader redevelopment plan, under which the university would invest $2 billion in the Kensington campus over the next decade.
In the past four years UNSW has received development approval for three new buildings, including a 16-storey health translation and research hub, an eight-story multi-purpose education, faculty and retail building, and a 60m-high student administration and academic building.
Iglu said it “would like construction to start next year”.
“We’ve got a lot of work to do with Randwick City Council, as any DA in that zone does,” the company spokesperson said. “And we just don’t want to put pressure on that process. So I think next year is a sensible answer.”
According to the latest QS World University Rankings, UNSW is ranked 19th in the World and joint second in Australia. It counts about 66,000 students and an academic staff of about 3250.
You are currently experiencing The Urban Developer Plus (TUD+), our premium membership for property professionals. Click here to learn more.