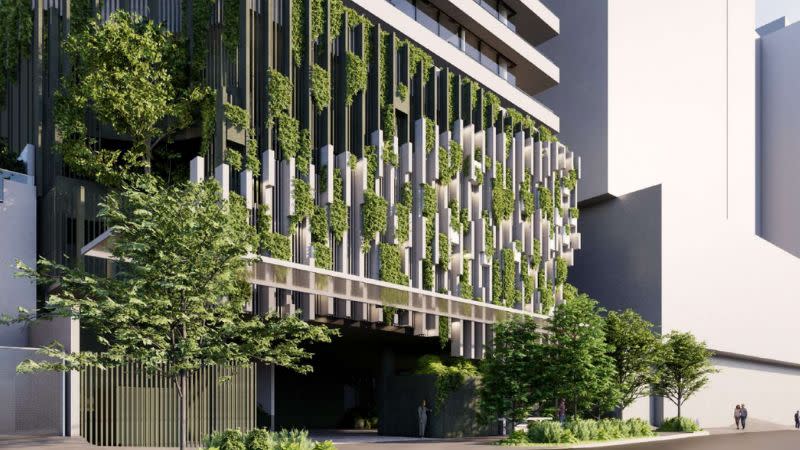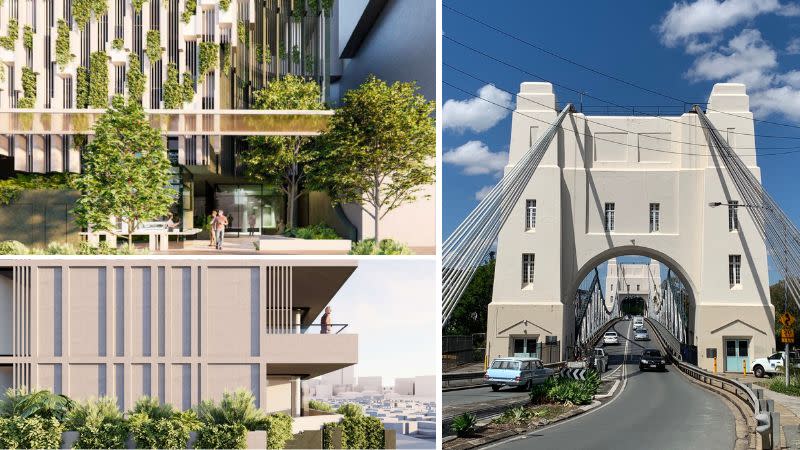Indooroopilly Tower Adds Family Apartments

Upscaled plans have been filed for an approved tower development at Indooroopilly in Brisbane’s inner-west, including design changes inspired by a nearby heritage-listed Art Deco suspension bridge.
Three levels have been added to the proposed scheme, increasing its height from 12 to 15 storeys to cater for more family-sized apartments in its mix of 40 units.
Notably, the number of three-bedroom apartments has been increased from 10 to 20 to “provide the opportunity for families and downsizers to live in high-density residential development” contributing to the diversification of housing within Indooroopilly.
The proposed development is earmarked for a 1016sq m site at 153 Coonan Street, close to the Indooroopilly train station and shopping centre.
Originally given the green light almost a decade ago, the amendments are aimed at responding to changed market conditions and expectations as well as planning policies and strategies.
“The heart of Indooroopilly, which is focussed between the train station and Indooroopilly shopping centre, has seen limited redevelopment in recent years (notwithstanding the presence of a number of development approvals),” a planning report said.
“And [it] presents an underutilised mixed-use area with abundant potential for delivering high-density, residential-led, mixed-use development that substantially contribute to the delivery of high-quality, high-density living opportunities that helps to address current housing supply and diversity focuses for Brisbane.”
According to the report, the reworked plans also have regard to construction costs, buildability and efficiency in the current challenging industry conditions.

“The additional storeys have not been proposed to increase the density of the development, instead the additional storeys are proposed to improve the size and mix of the residential units … and improve buildability by removing the two approved basement levels and accommodating the carparking spaces within the podium,” it said.
As well, communal open space has been removed from the top of the podium, relocated to the rooftop and substantially increased from the approved 95sq m to 380 square metres. It incorporates a combination of indoor and outdoor spaces, including a pool, landscaping, outdoor seating and dining areas and indoor gym.
Overall, the podium has been increased from three to four levels and on the ground floor 40sq m of outdoor dining/seating has been added to the retail space.
The change application has been lodged by a development syndicate under the Brisbane-based entity, Westwood Development Group.

Under the new plans, the tower design has been revised by architecture firm Ellivo to provide “a more visually interesting, subtropical design response”.
“The development proposes a layered and green podium facade that responds to its varied built form,” the planning documents said.
“To the side boundaries the development presents an articulated and rendered pattern that has regard to the symmetrical form and Art Deco design of the Walter Taylor Bridge.”
The podium includes a combination of planter boxes, large trees at the corners of the podium, vertical battening and an awning “that creates a layered and visually interesting outcome that softens and contributes to the amenity of Coonan Street”.














