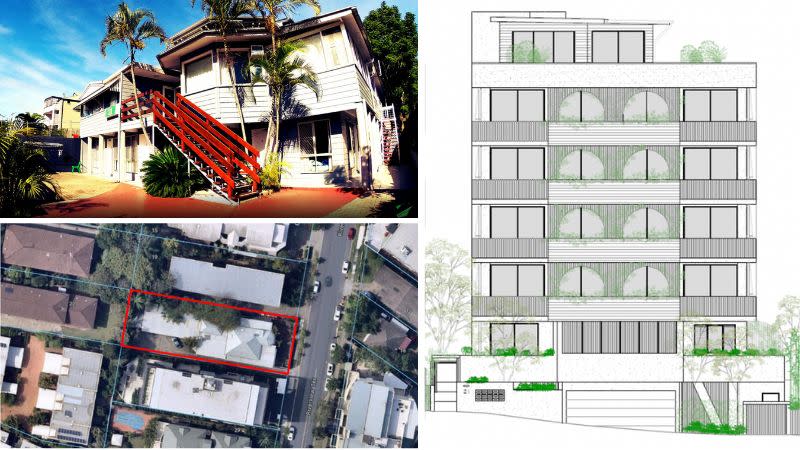
Plans have been filed for a medium-rise residential development a stone’s throw from a landmark suburban Brisbane bridge and a major shopping centre.
The application lodged by developer Tocu Properties is for a seven-storey building comprising 20 three-bedroom apartments at Indooroopilly—about 6km south-west of the CBD.
It is earmarked for a 1214sq m site at 21 Riverview Terrace, between the heritage-listed Walter Taylor Bridge and Indooroopilly Shopping Centre.
If approved, the infill development would replace the two-storey Indooroopilly Lodge and Motel.
“The proposed development seeks to deliver high-quality apartment stock that supports an urban, walkable neighbourhood and caters to a variety of occupants including young people, families and supports ageing in place,” a planning report said.
“The development has been carefully sited and designed to respond to the local context of the site including the delivery of extensive landscaping to support the green, leafy nature of the suburb.”
But, according to the report, the proposal breaches the site’s five-storey height limit under the Indooroopilly Centre Neighbourhood Plan Code and a performance outcome is being sought.
“Based on the detailed analysis of the subject site and surrounds, the additional storeys provide an opportunity to deliver medium-density residential homes in a developing location where there is limited potential for conflict with remnant detaching housing,” it said.
“The locational context of the site and the extent of existing infrastructure present an opportunity to pursue additional building height.”

As well, the report said the proposed development “offers a sensitive interface and transition between the high-rise buildings expected along [nearby] Coonan Street and medium-rise dwellings to the west of the site”.
Under the scheme, a large communal open space is planned on the upper ground floor—including an entertainment room, outdoor kitchen, dining area and landscaping along its southern/western edge.
“The proposed development has focused on delivering high-quality landscaping and open space areas which capitalise on Brisbane’s sub-tropical climate and prioritise outdoor living opportunities for residents,” the documents said.
Basement and lower-ground-level parking would accommodate spaces for 40 resident cars and 5 visitor cars.