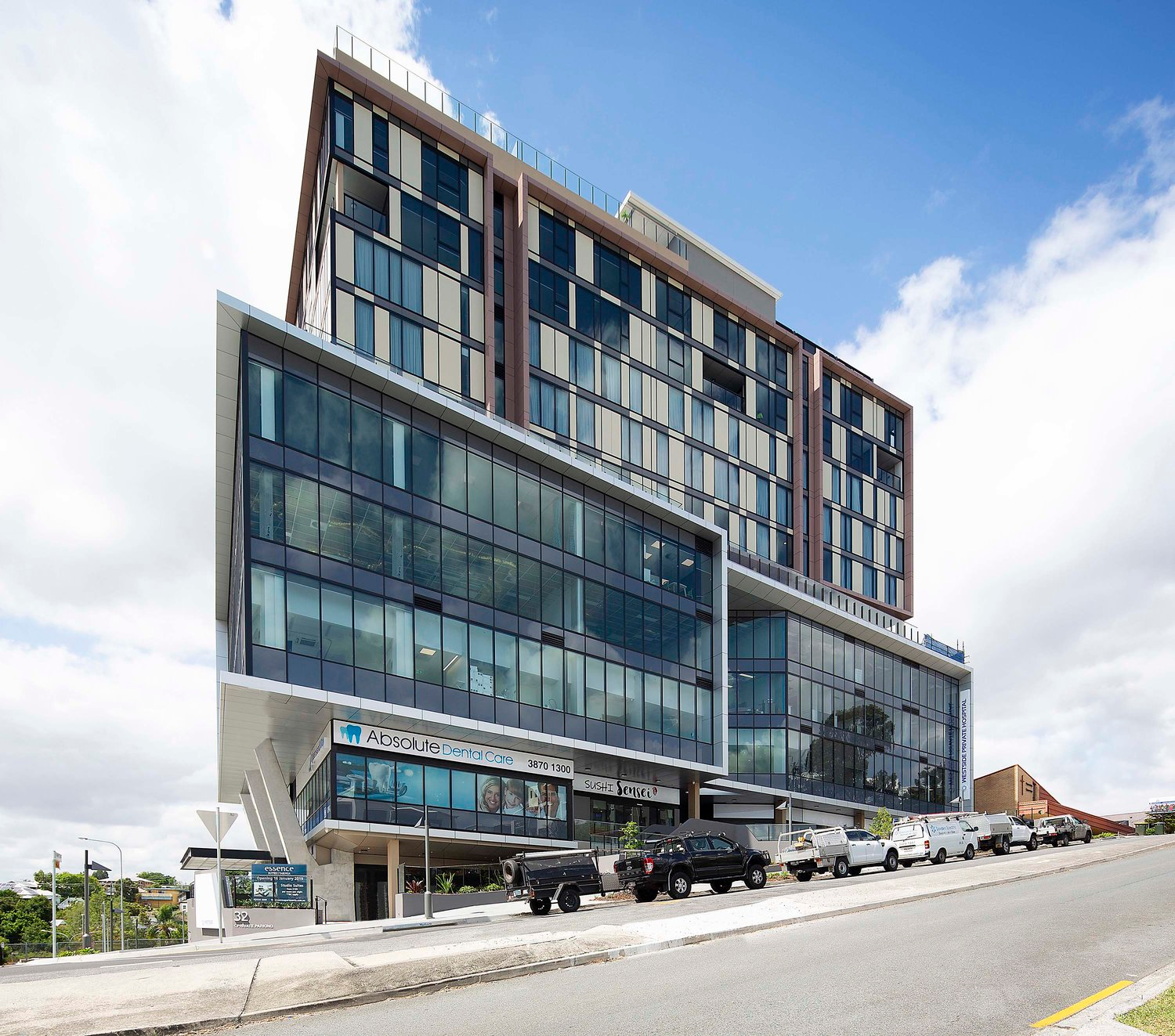How to Unlock the ‘Capital in Reserve’ on Your Project
Architects are changing the social infrastructure space. Social outcomes are inextricably linked to the long-term sustainability of businesses and the communities that they serve.
When designers think of sustainability, the majority often focus on the economic and environmental factors. A heightened awareness of advances in technology and changing social values have bought more attention to lost design opportunities.
Innovation Capitalisation (IC) by MODE is a pivotal tool developed to consider a project from the outset, before any design has occurred. It aligns specialist providers, groups, businesses and government with the sole outcome of creating better communities through unique and innovative design.
When first developing this design tool, MODE reviewed their most successful projects over a 10-year period and found a gap in the market where projects considered a thorough understanding of the socio-political, environmental, technical and educational landscapes.
Related: Emerging Australian Architectural Firm Moves Global
“Reviewing our projects allowed us to identify missed opportunities and better consider future proposals. We see IC as a new procurement method, an opportunity to align community needs with commercial outcomes and environmental aspirations”
--Rhonan O’Brien, Managing Principal
From there MODE saw the value of partnerships and collaborative opportunities with a project that adds value to the socially, economically, environmentally sustainable and educational platforms at every opportunity by using local knowledge and presence overlaid with local, national and international expertise.
The four key pillars (social, economic, environmental and educative) act as the drivers for Innovation Capitalisation and is how MODE unlocks the “capital in reserve” on each project.
MODE identifies not only the expected outcomes from a project, but also the underlying reasons that dictate the need for the project, this allows for the identification of what the “capital in reserve” may be and employ innovative approaches to incorporate social and environmental solutions to best deliver the client’s required outcomes.
MODE has a wealth of best practice experience and this in conjunction with lateral thinking expertise, guarantees each project is strategised to come up with how the opportunities can best be delivered.
MODE assess potential options available to the client and where possible quantify the economic, social, environmental and educative outcomes.
This allows fully informed decisions to be made regarding the best overall approach for the project from an economic and society-wide perspective.
At the beginning of a project, MODE’s multidisciplinary team come together to align an approach, strategise and assess against IC’s core values.
This in-house process allows MODE to utilise the wide-reaching expertise of their staff to develop a design that immediately adds value to the project, prior to client, stakeholder and community consultation.

IC was extensively used throughout the planning and design stages of the Taringa mixed-use development.
Located in Brisbane’s inner-west, the state-of-the-art 15-storey development incorporates a multitude of businesses within a central hub of health care services, including the Westside Private Day Hospital, Essence Hotel, QLD X-Ray, childcare, allied health and specialist suites.
MODE’s multidisciplinary team of architects, interior designers and landscape architects extensively consulted with the services engineers to develop the clients dream of a ‘one stop shop’ for health services.
Short-term hotel accommodation for exiting day patients, on-site childcare for medical staff, patients and the community and residential homes for long-term medical staff and private owners, were considered and incorporated into the vision for the development.
Throughout the building there are connections and links between the users. The inter-connected relationship with the day hospital will provide a first of its kind medi-hospital experience, where patients can stay in the hotel and receive medical care prior to returning home. The team at MODE had to problem solve, educate and explore the briefing requests from over 40 tenant spaces.
Throughout the process of designing Taringa mixed-use, there were a range of users involved in providing feedback and sign off. The DA process was kept in alignment, with multiple clients involved throughout and coordination between different teams occurring with both the base build works and individual fit-outs.
“The ability to coordinate the disparate requirements of the broad range of uses and specific tenancy functions on the project was a testament to our IC principles as well as our experience and expertise in all of the sectors and uses.
--Peter Bertram, Principal and Health Sector Lead
The overall result is a building that allows a range of services to be delivered by various operators to the local community while providing financial viability and longevity for the developer and tenants.”
In a nod to future design methods, MODE is showing how involving the community and end users in design consultation enhances the social value of the project, while how educating occupants about a building’s intended use can increase the project’s level of community investment.
The Urban Developer is proud to partner with MODE Design to deliver this article to you. In doing so, we can continue to publish our free daily news, information, insights and opinion to you, our valued readers.














