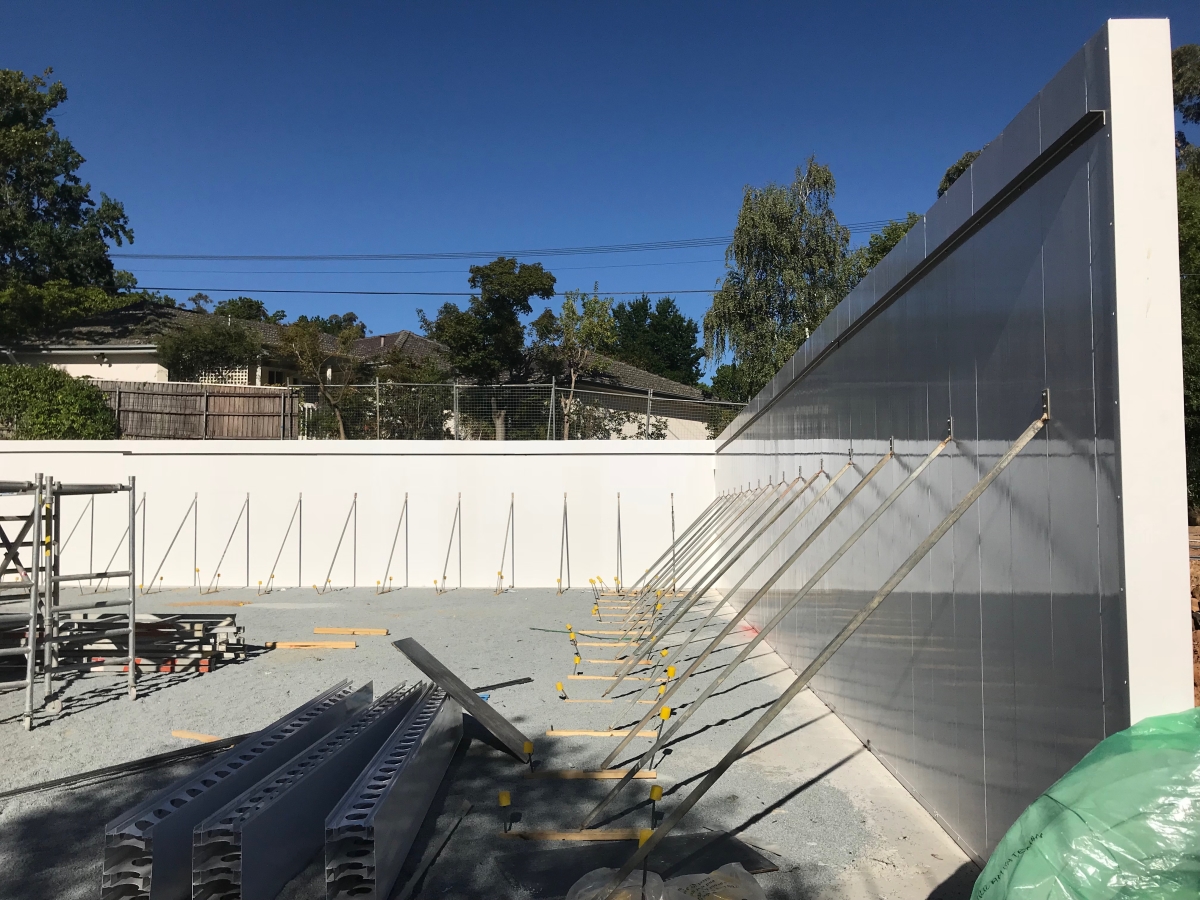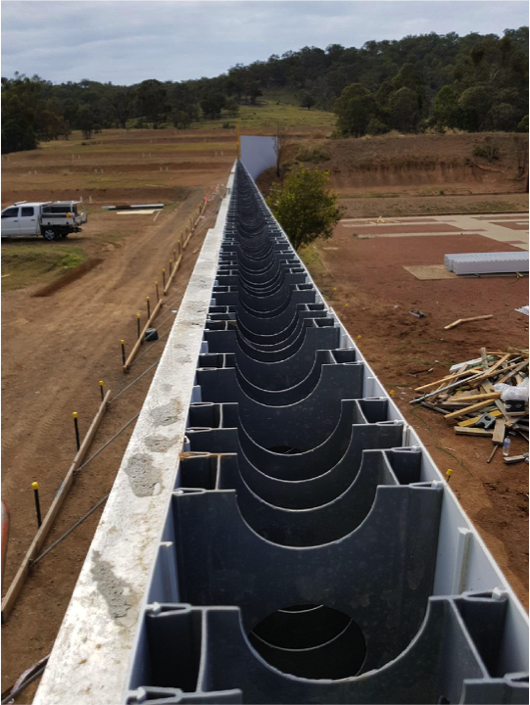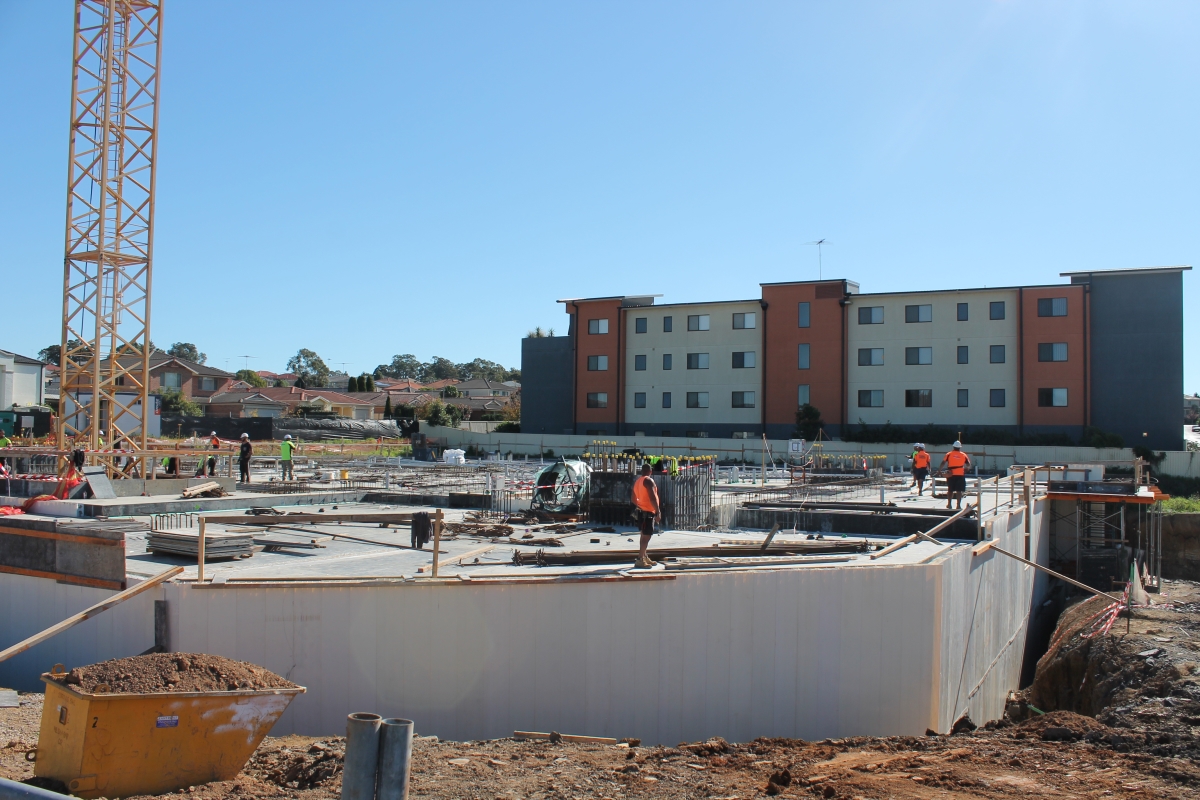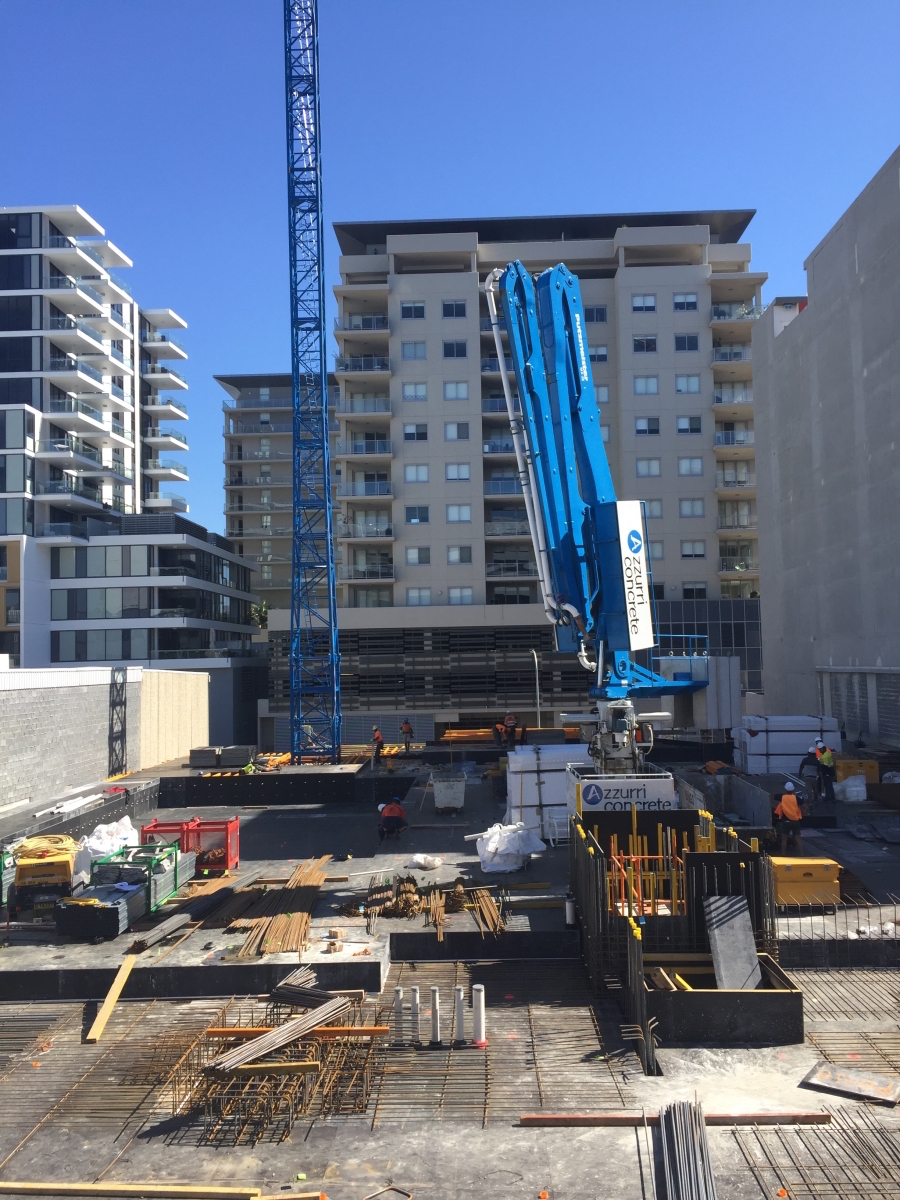Innovative Structural Wall System Delivers Major Cost Savings
Almost 50 per cent of businesses have reported moderate to major increases in the cost of construction materials over the six months to March 2018, according to new report.
Green concrete? Bricklaying robots? Innovation is key in an industry where prohibitive costs often undermine or derail development projects.
Permaform is a complete, pre-fabricated concrete wall born from innovation, and continually looking to improve its design by listening to the needs of builders and designers.
Permaform is the only PVC system that offers a class 2 deflection rate post poured with an aesthetic gloss finish.
Rendered walls need to be etched to create an anchor between the PVC and the render product, Permaform can be pre-etched off site reducing the onsite exposure to occupational health and safety risks (less tradespeople, machinery and dust exposure).
The panel faces of Permaform can slide independently to the ribs allowing for a much user-friendly product especially when applying the product as an edge board at slab level. The faces can then be adjusted without affecting the overall structural integrity of the panel.
PVC wall systems commonly suffer from the stigma that they don't work due to the installation and pouring or blow-out issues.
Permaform predicted and accounted for this in its design, eliminating the requirement of cutting and filling sections due to "air pockets" and poor vibrations.

Benefits of Permaform
Use Permaform in place of costly and time-consuming traditional construction methods:
Concrete-filled blocks
Conventionally formed in-situ reinforced concrete walls
Precast/tilt-up walls
Conventional clay and concrete masonry and blockwork.
Available in three profile widths, quickly and easily construct:
Stairwells and lift shafts
Party and corridor walls
Columns
Basement walls
Infill structures and balustrades
Blade, sheer and transfer walls
Boundary and external walls
Retaining walls
The many benefits of Permaform are realised in the multi-storey developments. The system is ideally suited for:
Multi-storey developments
Apartment complexes
Hospitals
Hotels and motels
Offices
Shopping complexes
Schools
Aged care facilities
Warehouses and factories
Civil structures such as road barriers and retention tanks.

Better Buildings (By) Design – Specifying Permaform for your project opens up so many possibilities and flexibilities that aren’t possible with traditional construction methods.
Maximise living, storage and parking space for tenants and increase the value of your development.
Permaform panels come in a range of width profiles (110mm, 150mm, 200mm and 250mm) to suit an infinite number of architectural and engineering design requirements.
Achieve architectural elegance and design with greater flexibility and floor space.
Don’t be set back by tight sites with restrictive access. Make every metre count on sites with no room for storage, mess, waste or large cranes
Thinner walls create more space in each occupancy and reduce structure weight without compromising quality or structural integrity
Fewer internal supports mean more open plan spaces
Greater flexibility for future remodelling
Reduced need for beams gives you extra column-free space and a lower building height
Continue internal load bearing walls through to external blade walls
Reduce footings and slab thickness and improve floor slab deflections
Create curved walls that are near impossible to achieve with block work.
Eliminate the need to conceal concrete columns within the building’s interior
Permaform’s flexibility makes those late design modifications possible at the construction stage
Horizontally reinforced walls can easily span between columns eliminating the need for costly transfer beams
Concrete filled Permaform walls offer outstanding structural capacity allowing for heavily loaded retaining walls which can retain vast amounts of backfill.

Time – "Time is money" is a driving force on every construction site.
Permaform helps deliver large projects in record time. Finish ahead of schedule, impress your client and improve everyone’s bottom line.
Our simple "clip and slide" panels fit together fast – a team of four assembles 150sq m of walling in just a day, a time saving of up to 50 per cent compared to traditional block laying.
Install your walls on day one after pouring the slab
Turn over floor cycles, including slabs, faster than any conventional method
Don’t let wet weather interrupt your schedule
Reduce your lead times for vertical elements
Your project won’t be driven by the speed and availability of the crane
Vertical elements on projects with multiple buildings but limited crane access can be built at the same time
Installing steel reinforcement is a breeze –Permaform’s hollow core allows you to easily and accurately slide in horizontal reo with no need for tying
Permaform panels stay in place - no stripping means no waiting for the pour to set
Permaform panels are light-weight, allowing for easier and quicker unloading and materials handling
Structural elements come together quickly, meaning you can start fit-outs sooner
Fully utilise your floor slab farmworkers – increase the team you have available to install walls
Save time on structural elements: fewer deep beams, beams between floors, transfer structures and smaller footings
Save time on scaffolding, bracing and internal supports
Remove waterproofing, crack control and pest control from your program

Finish Faster – Finish Better
Once you’ve installed and filled Permaform panels on your project, you are left with a waterproof, UV resistant, crack resistant, straight, clean, white, semi-gloss finish that needs no further treatment.
So, in areas that don’t need decorative finishes – such as lift shafts, fire stairwells, basements, factory and warehouse walls – you don’t need to do anything else.
For architectural and aesthetic internal and external finishes, Permaform provides the ideal substrate for a wide range of systems – from plasterboard sheet and paint, to a range of latex or 100 per cent acrylic renders.
For enquiries visit www.permaform.com.au or contact Lior Mouyal – 0459 712 083 – Lior@permaform.com.au
The Urban Developer is proud to partner with Permaform to deliver this article to you. In doing so, we can continue to publish our free daily news, information, insights and opinion to you, our valued readers.













