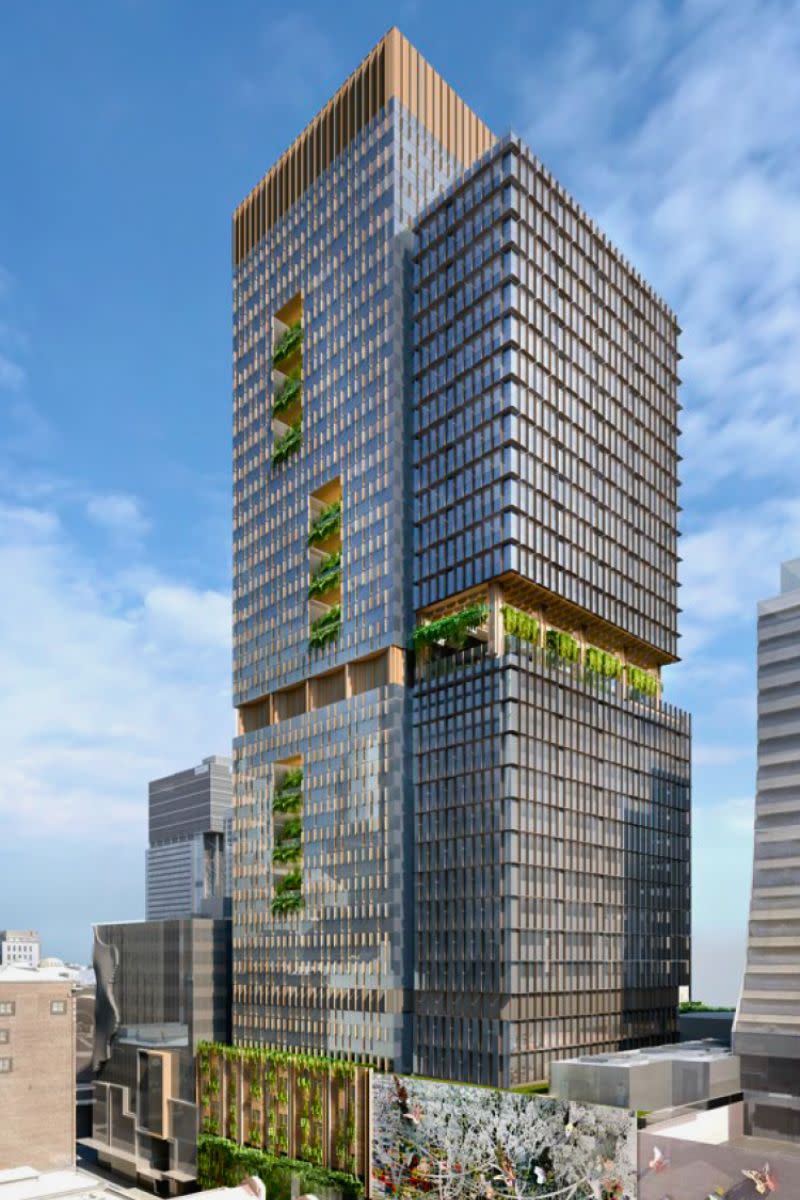Resources
Newsletter
Stay up to date and with the latest news, projects, deals and features.
Subscribe
Fifteen years after putting together its significant 11,569sq m consolidated site, property fund ISPT has finally unveiled its ambitious plans to build a 42-storey commercial tower at Elizabeth Street in Brisbane.
The superannuation-backed property investor is describing it as the “final piece” of the puzzle in the significant site, which also comprises the Regent Theatre Building, Zara, Wintergarden and the Hilton Hotel.
An eight-storey podium will knit together the hotel, carpark, and retail components with the heritage fabric of the former Regent Theatre, and a premium grade mixed-use office tower on the vacant site behind the theatre.
It cements the property investor’s positive outlook for Brisbane’s CBD, following news its jointly owned Uptown shopping centre would undergo a $500-million upgrade.
The 42-storey tower will be partially elevated above the existing Wintergarden carpark with commercial floor plates ranging from 1344sq m to 2077sq m incorporating pocket gardens, sky terraces and balconies.

The Wardle-designed building would comprise a gross floor area of 59,224sq m with three auditoriums and the incorporation of the grand marble staircase and foyer of the Regent Theatre.
Place Design Group’s town planning report describes the project as “the catalyst to commence the revitalisation and urban regeneration within the city block limits of Albert, Elizabeth, Edward and Queen streets”.
“The development is a precinct-wide approach that integrates existing uses with the proposed development to enable a cohesive and unified precinct outcome for the site,” Place Design Group said.
“It is part of a broader precinct-wide integration and renewal of Brisbane’s Regent, Wintergarden, Zara and Hilton buildings incorporating a new commercial office tower reaching 42 storeys on a portion of the site that is currently vacant.
“The tower sits above an 8-storey podium that incorporates accommodation of carparking and ground-level connections through to the existing Regent Theatre heritage building.”
Level 9 above the harmonised podium will form a multi-functional and connected level floorplate that integrates existing rooftop spaces of 155 Queen Street, the Wintergarden and Hilton with activated and landscaped spaces with views to the City and Mt Coot-tha.
According to Wardle’s design vision, the project at 150 Elizabeth Street would represent a “striking design complemented by greenery creating a strong urban presence within the Brisbane skyline through its unique facades”.

“The new tower entry foyer is designed around a high, open-air lane that leads to the front door flanked to one side by a green landscaped wall that acts as a backdrop to this new public space and an immersive landscape experience,” design documents said.
“The prominence of the facade is made to aesthetically dominate with the backdrop of high-performing charcoal-tinted glazing, used to reduce the internal heat loads and glare.”
The development has been designed to reinforce and create a meaningful identity on Elizabeth Street, with pedestrian connectivity and greater permeability of the site to create urban vibrancy on the ground plane and lower levels.
The plan retains and incorporates the heritage elements of the former Regent Theatre. Building works are proposed to 155 Queen Street and the existing Hilton Hotel.
There will be no change to the number of rooms in the Hilton Hotel.
ISPT had previously approved plans for a 40-storey commercial tower on the site, which was to be called The Regent.
The Urban Developer understands the property investor is hoping to get 150 Elizabeth under way next year, subject to planning approvals and strong pre-commitments.
ISPT has a strong history of adaptive reuse of heritage buildings, including the H&M flagship store in Melbourne’s GPO building. It has 140 properties in its portfolio and $22.2 billion in funds under management.