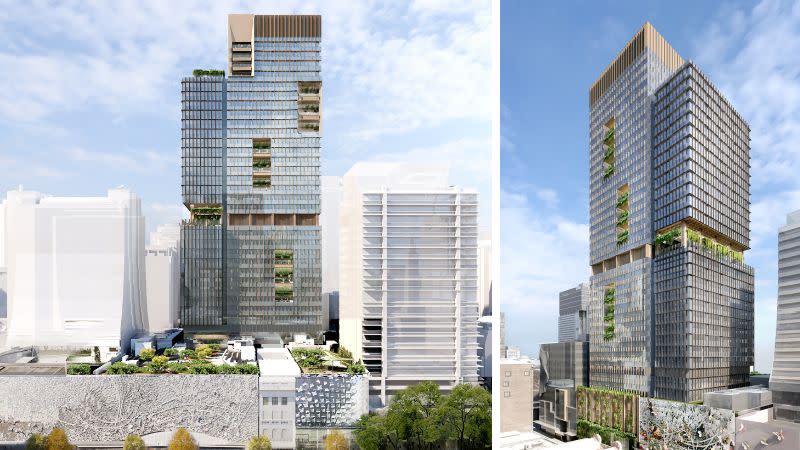Resources
Newsletter
Stay up to date and with the latest news, projects, deals and features.
Subscribe
The lead architect for a landmark Brisbane project that incorporates the heritage-listed Regent Theatre has been named.
Property fund manager ISPT has announced Woods Bagot as the masterplan architect for its mixed-use precinct, 150 Elizabeth Street, which was approved in April.
Woods Bagot was selected as masterplan architect after a competitive design review and pitch process, spearheaded by Brisbane principal David Lee with two of Woods Bagot’s global design leaders, Tracey Wiles and Domenic Alvaro.
ISTP and Woods Bagot have previously worked together on projects including Victoria University (VU), 405 Bourke and the precinct-shaping masterplan at 100 St Georges Terrace, Perth.
The Brisbane transformation project encompasses the redevelopment of the existing 155 Queen Street building, Wintergarden Shopping Centre, and the Regent Theatre as well as a vacant development site fronting Elizabeth Street.
The Regent Theatre would be retained, and its history celebrated as an integral part of the overall design concept, ISPT said.
As well, the iconic Harry Seidler-designed hotel currently known as the Hilton Brisbane will be retained and refurbished, and will form part of the precinct.
“Understanding of the local context is key to the revitalisation of the site given the scale and complexity of the 150 Elizabeth precinct,” ISPT said in a statement.

“Woods Bagot’s masterplan vision takes great care to gently stitch the historic Regent Theatre and the existing Wintergarden Shopping Centre into a unified contemporary urban precinct.
“The site has a great history as a social attractor and the focus is to curate memorable journeys and integrate this important part of the Queen Street block into the urban fabric of the city.”
ISPT said Woods Bagot’s masterplan vision for 150 Elizabeth Street would complement the Wardle-designed 42-storey office tower with new landscaped city lanes to improve pedestrian connectivity from Elizabeth Street to Queen Street.
Also included is a revitalised retail experience spanning about 12,000sq m across three levels, and a public sky garden on level nine with a landscaped podium, green spaces and community areas.
The transformative commercial office and mixed-use precinct received development approval this year and construction is expected to begin in early 2025.
Ensuring best-practice sustainability standards, ISPT is targeting 5.5 Star NABERS energy and 6 Star Green Star Buildings rating.
Woods Bagot global design leader Domenic Alvaro said, “The process of pulling the precinct elements together had the feel of an ‘urban surgery’.
“Key city streets provide multiple access points to the building, with urban links provided through retail, commercial and hospitality.