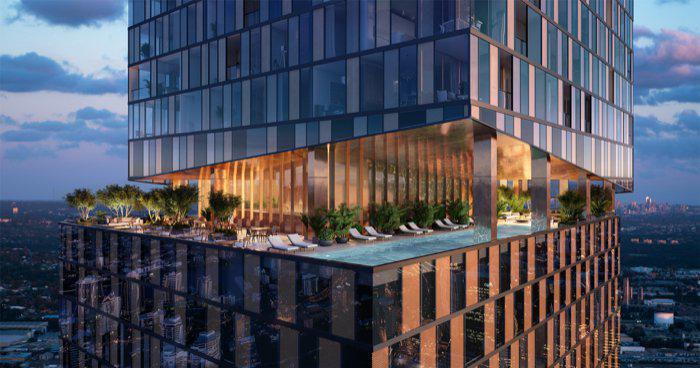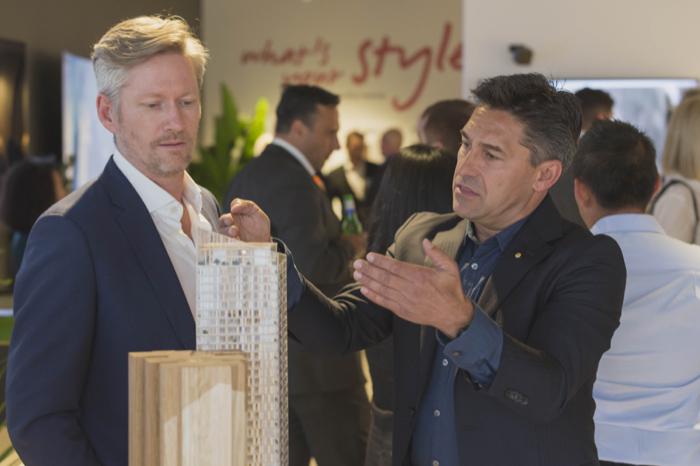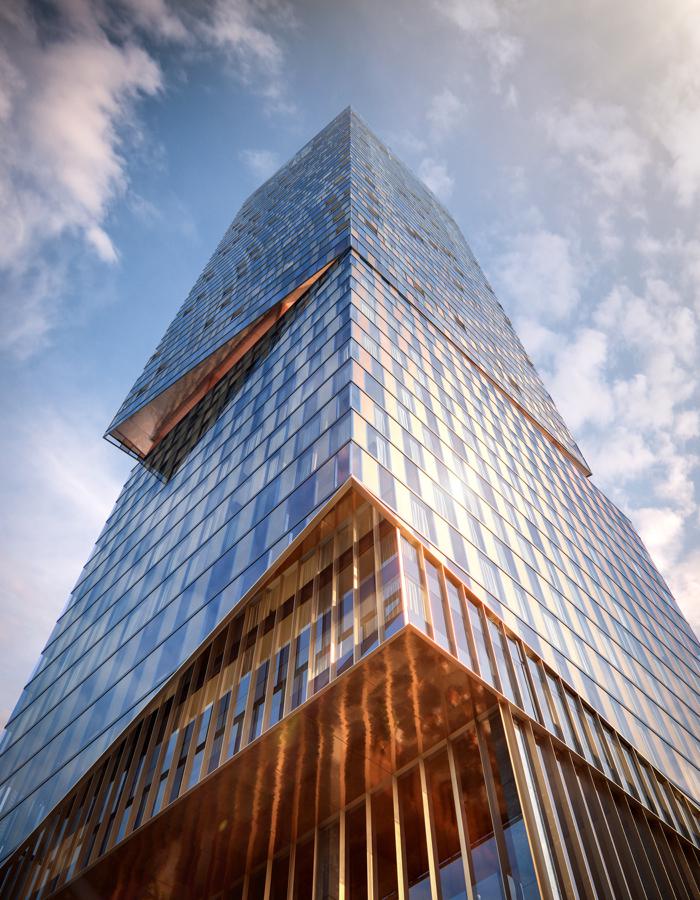Jamie Durie Gets In On The Design Action At ‘8 Phillip Street’
Coronation Property's mixed-use residential tower development, ‘8 Phillip Street’ in Parramatta is about to get the celebrity treatment, as International award-winning designer and media personality, Jamie Durie joins the design team.
Durie will work with architect Domenic Alvaro from Woods Bagot and the team from Coronation Property to deliver the newest addition to the Parramatta city skyline.
Excited to be part of the project, Durie said he plans to apply his ‘Transterior’ philosophy to 8 Phillip Street which “essentially means bringing the outside in and the inside out”.
“I’ll be applying this quintessentially Australian style of living to the tower’s entrance, rooftop bar on the 54th floor, pool terrace and street scape," he said.
“We’ll be softening the exterior lines of the tower by applying vertical gardens to its façade.

"At the tower’s entrance we will create a dramatic sense of arrival with our five storey high trapeze garden concept which will feature a series of brass and stainless steel cables and a suspended landscape.
"We are incorporating into the design a sense of warm luxury by using brass, one of Alvaro’s key architectural materials which he uses on the tower. This will cross-pollinate our architecture with garden. We’ll be using specially selected lateral foliage that will take up little space, and will require no soil, just minimal water and air to survive. Essentially we have designed an elegant vertical landscape that uses cables to suspend creepers which will withstand the wind factor and use every square inch of space effectively.”

Durie said there will be a cross-collaboration of materials used with vertical mullions combined with brass rods that will sit between the trapeze bars.
He also plans to merge the landscape with the hardscape.
“On the street front, we will hand select some exclusive and ancient Australian native trees which will accentuate the importance of Australian history and heritage with this new landmark building," he said.
"In the entrance foyer, slightly transparent brass mesh angular vessels will spill over with lush Australian native plantings to take the garden skyward and mirror the verticality of the tower.
“The rooftop garden will be the ultimate leisure space for the building and an opportunity to combine luxury with functionality, intimate spaces with larger ones and indoor comforts with outdoor living.
“We’ll use contemporary native Australian species to create a secret garden oasis with intimate pockets where people can gather. It will be a garden to live in, not just to look at.”

“Mature trees will create a grove and intelligent plant selection with golden accents will accentuate the building’s brass tones. A sense of playfulness and fun will come with bespoke lanterns hanging overhead and woven through the trees. Custom furniture designed with sophisticated raw and natural finishes, including touches of brass and leather, will match the brass cables and vertical panels which will be featured,” Mr Durie said.
Coronation Property Managing Director Joe Nahas said the team at Coronation was excited to be collaborating with Jamie.
“Jamie’s vision matches our vision for this building in providing exceptional design and a genuine feeling of luxury in an inviting way that our residents will love and will be happy to call home.”

“One of Coronation Property’s key strengths is to deliver exceptionally designed dwellings at truly reasonable prices. Our studios will start at $455,000, one-bedroom plus study from $605,000, two-bedroom plus study from $795,000 and three-bedroom plus study from $1,310,000. Sub-penthouses and penthouses prices are available on request.”
All 305 apartments will be released for sale at the project gallery and display apartment on Saturday 19 November 2016 from 9am. Over 200 expressions of interest have already been received and over 300 people are expected to visit the gallery between 9am and noon at pre-allocated times.
Construction of 8 Phillip Street is due for completion in 2020.















