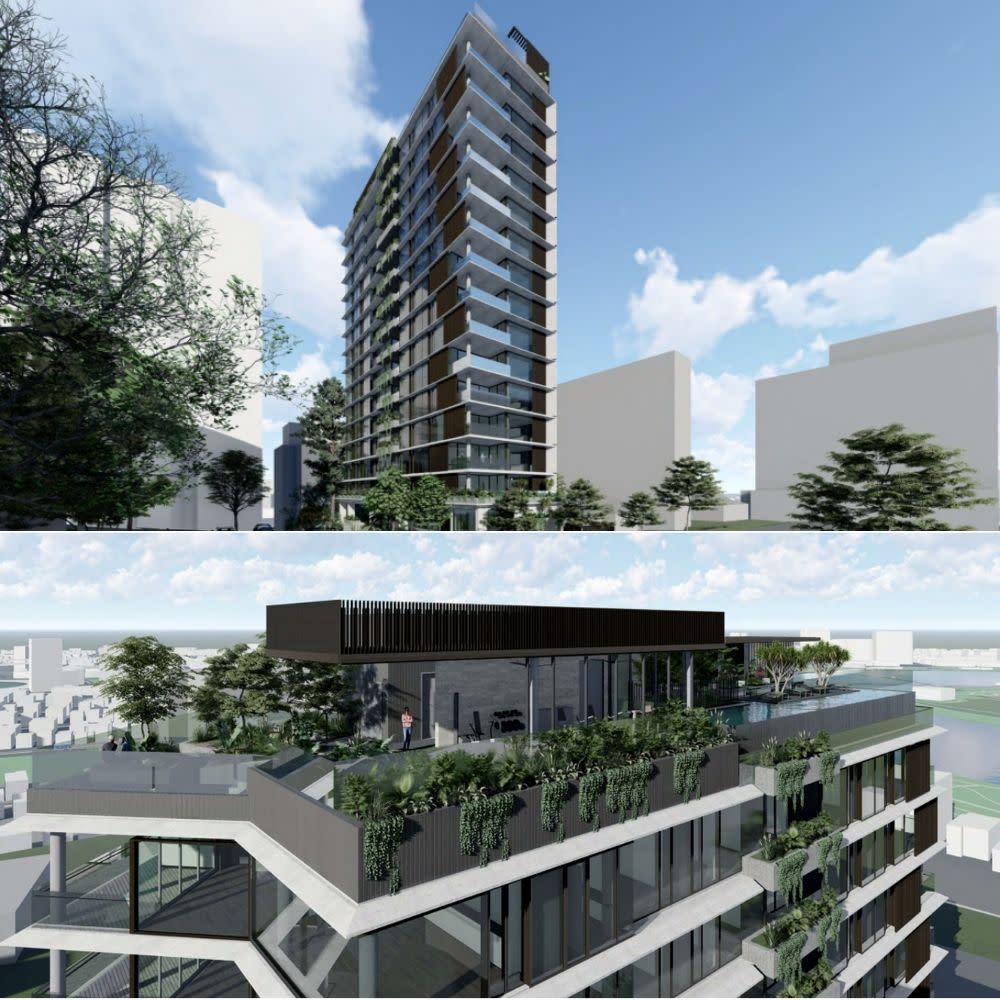
Queensland developer Kenlynn has lodged plans for a 15-storey apartment tower at Kangaroo Point as it looks to offload a DA-approved commercial tower site in Fortitude Valley.
The developer is getting back to its roots—primarily a suburban apartment block developer in the 1960s, it now focuses on boutique residential and commercial developments.
The Ellivo Architects-designed tower maximises the asymmetrical 1210sq m site at 112-130 Lambert Street while also retaining some significant trees with a “kinked” northern facade to allow for the replacement of a tree that could not be retained.
The proposed boutique residential development would comprise a mix of 39 two- and three-bedroom apartments plus a rooftop communal area with pool and gym.
Kenlynn Group development manager Andrew Travers said the design had been informed by the impacts of Covid-19 and how it changed the way people live and work.
“[The design is aimed at] attracting residents back to inner city living in apartments which offer generous space, good natural light and ventilation, plus work from home spaces,” Travers said.
“The development includes significant communal recreation and fitness spaces, edible garden, plus meeting and multi-purpose spaces.
“We have also incorporated dedicated end of trip facility for more secure and purpose designed bike storage (noting future KP green bridge) for the increased use of active transport options in the city.”
Travers said they would also be looking to incorporate dedicated parcel lockers, solar array and provisions for EV charging.

Development application documents show a “permeable ground floor” undercroft beneath the elevated tower that would provide communal open space and end-of-trip facilities for residents.
“Balconies are located on the corners of the building to provide street activation and passive surveillance, [and] screening is applied to protect the private outdoor spaces from the western sun and overlooking from the neighbouring developments,” the report said.
“A large communal space is placed on the ground floor to create an activated threshold between the public realm and shared residents' space.
“Heavy landscaping will soften the edge condition of the building and make for a pleasant walkable streetscape.”
According to Kenlynn Property Group, the sub-tropical design of the apartment tower will provide a “verdant and diverse sequence of spaces” that complements the leafy public domain.
“The overall design aims for an environmental and socially sustainable landscape and an integrated landscape experience with the building architecture and function, activating the site and creating a vibrant precinct and place to live,” Kenlynn said in a statement.
The tower would comprise of two different floor plate variations. Eleven levels will accommodate three two-bedroom apartments while three levels would contain one two-bedroom apartment and one three-bedroom apartment.
The Lambert Street project is expected to launch to market later this year.
Meanwhile, an expressions of interest campaign for a DA-approved commercial tower site at 949 Ann Street closed at the end of March.
Kenlynn won approval for a 15-storey commercial tower with a gross floor area of 13,600sq m for the at-grade car park on a corner block in Fortitude Valley, and is now looking to offload the site.