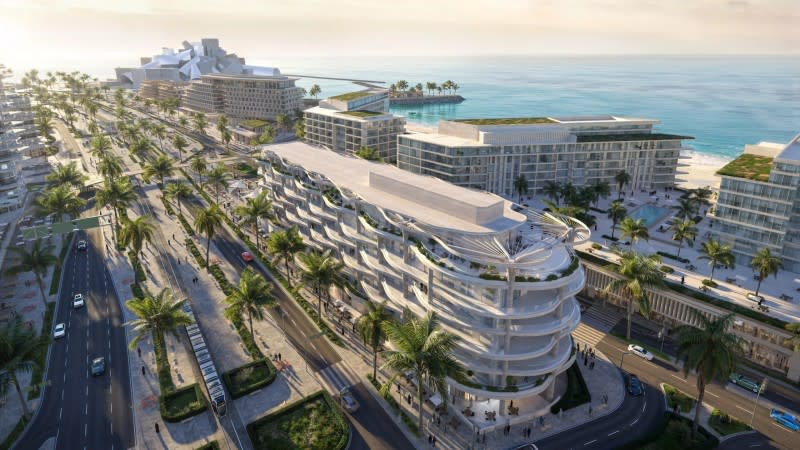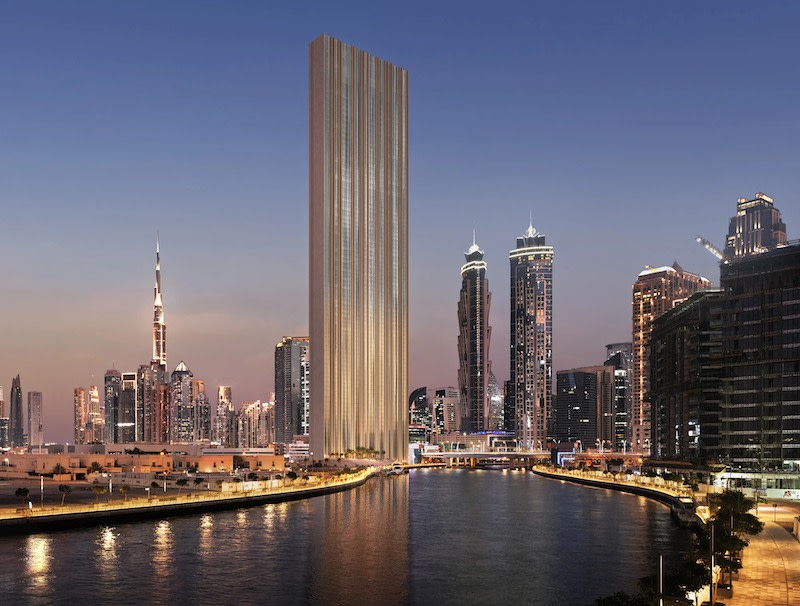
Acclaimed Sydney-based architect Koichi Takada is taking his signature curves to the UAE as Aldar Properties reveals its seven-storey apartment building in Abu Dhabi.
The Mamsha Palm development would have 44 apartments including sky duplexes, rooftop wellness, a zen garden lobby and ground-floor retail.
The 2900sq m site on Saadiyat Island, near the under-construction Guggenheim Abu Dhabi art museum, is about a 25-minute drive from the Zayed International Airport.
It has been a big year for Koichi Takada, who also designed a 71-storey Brisbane tower approved in October.
The architect’s “world’s greenest tower” in the River City was also refreshed earlier this month when Aria Property Group filed new plans.
Takada said they were looking to try something new in the Middle East and that Mamsha Palm was an opportunity to do just that.
“The architecture is inspired by nature, featuring flowing curves that evoke the protection of palm trees in the desert landscape,” Takada said.
“We drew aesthetic and functional cues from the tranquility of Japanese zen lifestyle.”
“Aldar shares our dedication to residential excellence, and together we will contribute to the quiet luxury of Saadiyat Cultural District.”

Aldar Properties is a real estate development company owned by the Abu Dhabi Government.
Aldar development chief executive Jonathan Emery said Mamsha Palm was in the heart of cultural district.
“Abu Dhabi is one of the world’s most desirable locations for investment and long-term residency due to its track record on safety, premium lifestyle, and business friendly policies,” Emery said.
“Mamsha Palm is Aldar’s latest luxury offering within Abu Dhabi’s most in-demand destination, Saadiyat Island, and we are confident it will be in extremely popular among buyers, especially overseas investors who intend to relocate to the emirate.”
It was expected to be one of many in Aldar Properties’ pipeline, which has a 69 million square metre “strategic” landbank to create communities across Abu Dhabi, Dubai and Ras Al Khaimah.

Meanwhile in Dubai, plans for a super-narrow skyscraper measuring a single apartment wide have been revealed.
Muraba and RCR Arquitectes, the latter the recipients of the 2017 Pritzker Prize, have announced Muraba Veil, a 380m-tall tower with a width of just 22.5 metres.
The 73-storey building features 131 units, ranging from two to five-bedroom homes, each spanning the width of the tower.
It is the latest result of a decade-long partnership between Muraba, a Dubai-based developer, and RCR Arquitectes, a Spanish architectural firm.
According to the partners, the “design allows for views and access to outdoor spaces, balancing aesthetics with functional living”.
“The tower’s narrow, vertical form is intended to complement Dubai’s architectural landscape while maintaining a connection with its natural surroundings through innovative design approaches,” they said in a statement.
A key element of the building is the “veil”, a stainless steel mesh that wraps around the structure.
“The mesh is porous and reflective, changing its appearance based on light conditions and subtly interacting with the environment. The veil also contributes to the building’s energy efficiency by providing shade and allowing natural light to filter in, integrating both modern design and traditional architectural principles,” they said.