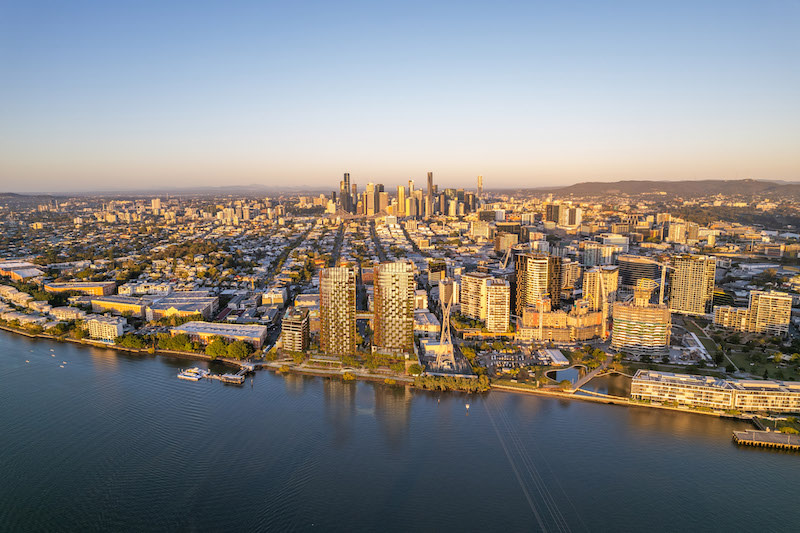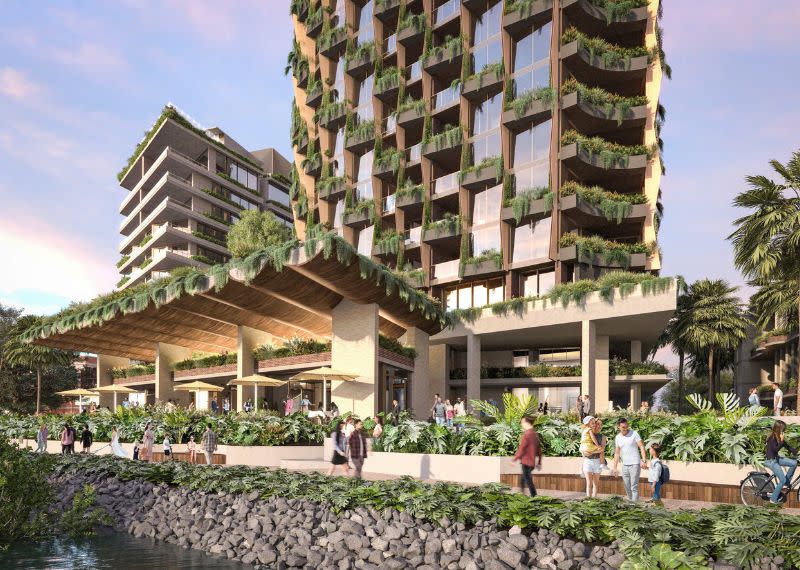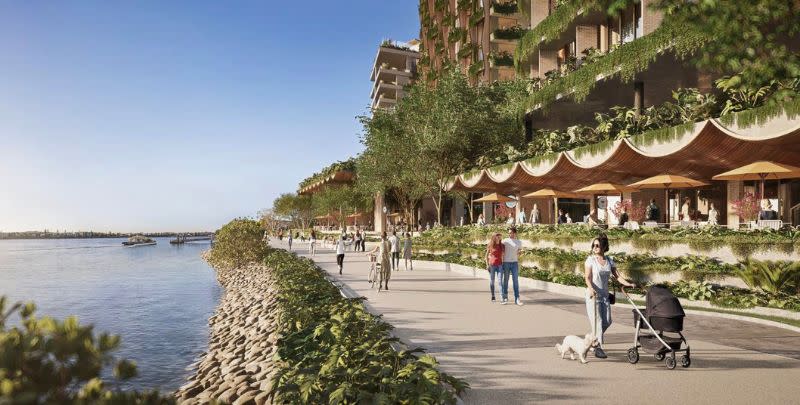Resources
Newsletter
Stay up to date and with the latest news, projects, deals and features.
Subscribe
Luxury apartment developer Kokoda Property Group has lodged plans for a giant three-tower residential and hotel development on the inner Brisbane riverfront.
Mark Stevens’ Melbourne-based company plans 381 apartments and a 160-key hotel plus nearly 5000sq m of retail, office, food, drink and recreational space along the river in the inner-city suburb of Teneriffe.
Three towers, from 12 to 30 storeys and up to 111m high, will sit above a five-level podium at 17-27 Skyring Terrace, less than 3km from the centre of Brisbane.
The design by Cottee Parker Architects includes a 2315sq m function room and a 241sq m community centre. The latter will replace a community facility on the site.

The development application seeks a material-change-of-use for multiple homes.
Two adjoining lots make up the 1.76ha property—the current home of Riverside Industrial Sands, which is part of the 97-year-old Riverside Marine group.
Kokoda picked up the site this year, paying a reported $100-million-plus, although The Riverside Coal Transport Company Pty Ltd—also part of the Riverside Marine Group—is still listed as the owner.
The two groups have exchanged contracts contingent upon development approval.
“This site has been tightly held for nearly four decades and the potential it offers is unparalleled in terms of creating a major mixed-use waterfront development at a scale that is never to be repeated,” Kokoda boss Stevens said at the time.

Plans show the apartments will be spread over all three buildings, while the hotel will be housed in the tallest and northern-most of the three. It will include a spa, restaurant and bar, three ballrooms, meeting rooms and a river-facing pool and deck.
There will be 99 one-bedroom apartments, 176 of two bedrooms, 90 of three bedrooms as well as five three and four-bedroom penthouses. The plans include 11 loft-style units.
Rooftop garden terraces will top each of the three buildings.
Nearly 9000sq m, or about 50 per cent of the property, will be given over to public open space, including pedestrian connections from Skyring Terrace and Helen Street through to the river’s edge.
The site includes a river frontage of about 220m, which town planner Urbis said in documents before Brisbane City Council would be used for a public plaza and to extend the existing Brisbane riverwalk north of the development, providing “uninterrupted access across and through the site to and along the Brisbane River”.
When finished, the riverwalk and land beneath it will be handed over to council.
A shared basement under the three buildings will allow parking for 611 vehicles and storage for 642 bicycles.
The development will be built over four stages.
In a pre-lodgement meeting in March this year, Brisbane council is reported to have “supported (the application) in principle subject to a detailed assessment of the proposal”.

At 12, 24 and 30 storeys, the three buildings are considerably higher than the maximum building heights within the Commercial Road Precinct and Riverside Sub-Precinct.
But Urbis indicated in another pre-lodgement meeting the council had said that “any performance outcome sought for height should include information which demonstrates a strong community and economic need”.
The town planner said there would be an unavoidable loss of marine plants within the riverwalk footprint to meet the council’s construction design requirements.
That vegetation is mainly grey mangrove, river mangrove, sea purslane and terrestrial grasses, which a report showed supported burrowing crabs.
However, it was estimated the riverwalk could be built while retaining “the vast majority of marine plants and mangroves”. About 82sq m of sea purslane and terrestrial grasses would have to be removed. Overhanging grey mangrove canopy would be trimmed back to accommodate the riverwalk but none would need to be removed.
Subject to approvals, construction on the project—estimated to have an end value of around $1.5 billion —could start in the second half of next year.
“The proposal addresses a critical economic and community need for housing supply, as well as delivering open space and public infrastructure to service Brisbane’s rapidly growing population,” Urbis said in the development application.
“The proposed development is a catalytic project which will revitalise and reinvigorate an underutilised site within Teneriffe.”