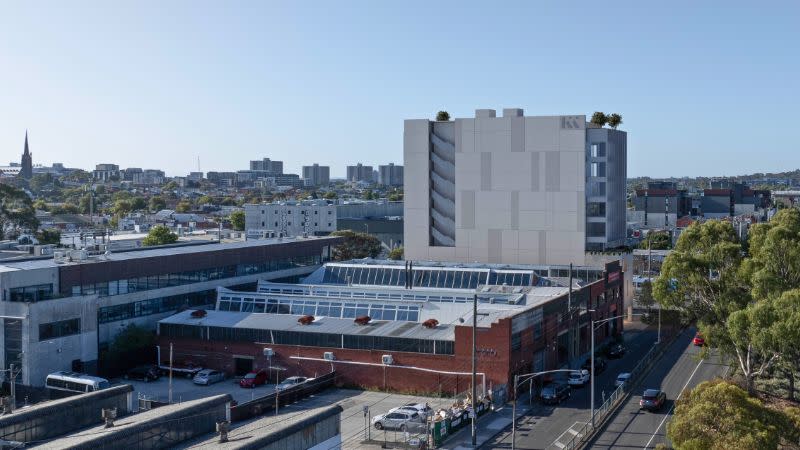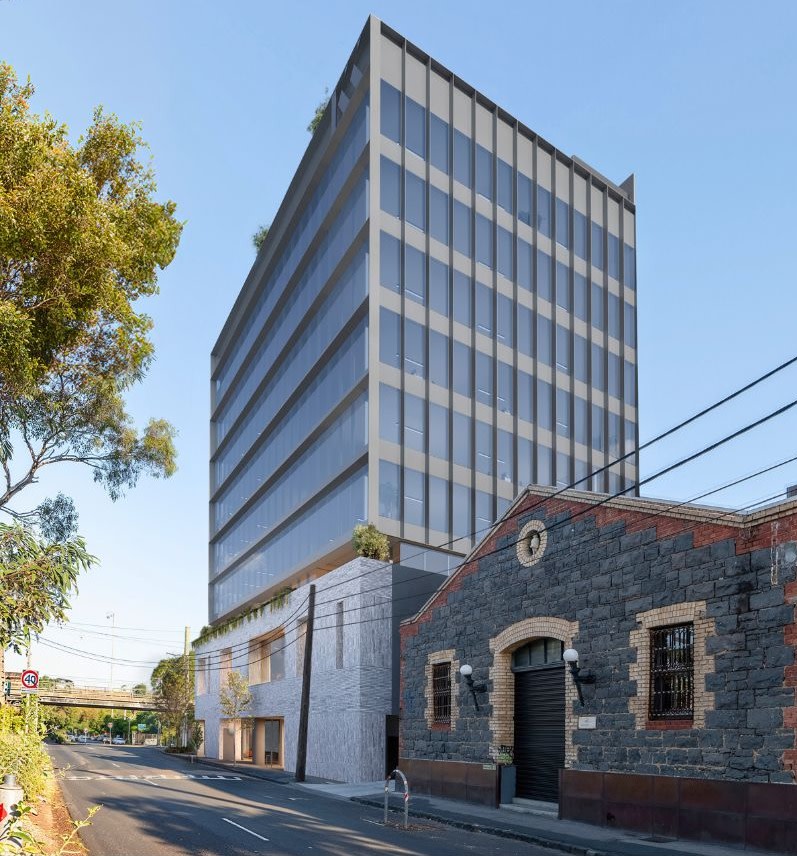
Luxury apartment developer Kokoda Property is plotting an expansion into the commercial sector on the back of acquiring a prime corner site in Melbourne’s inner city.
The 854sq m site at 418 Burnley Street, Richmond, about 4km east of Melbourne’s CBD, would be developed into a boutique nine-storey office building, according to the developer.
This is Kokoda’s first foray into the commercial office market.
The developer said the site had been chosen for its prominent corner position and proximity to Burnley Station, CityLink and Swan Street, a growing commercial and mixed-use precinct.
It also presented a more viable alternative to neighbouring Cremorne, where land values have surged and office rents have climbed more than 30 per cent in recent years.
Kokoda secured the Burnley site at about a third of Cremorne’s land cost, while still offering strong connectivity and local amenity to appeal to tenants.
Kokoda managing director Mark Stevens said branching out to the commercial sector was a natural evolution after nearly three decades in residential.
“As tenants increasingly seek quality, amenity-rich workplaces, Burnley Street offers an opportunity that just makes sense.
“Land costs are more viable than in Cremorne, yet the site remains well-connected and amenity-driven.
“We believe this combination is key to meeting tenant expectations and delivering a premium workplace experience.”

Designed with Chris McCue of Studio McCue, the building will feature a brick podium referencing neighbouring heritage buildings, topped by a shaded glass tower designed to reduce heat gain.
The scheme will incorporate sustainable design elements and is targeting a minimum 70 per cent BESS Excellence rating, reflecting high performance across energy efficiency, water conservation and indoor environment quality.
Tenants will also have access to rooftop breakout spaces and a dedicated fitness area as part of a focus on wellness.
McCue said, “The design takes cues from its immediate context in both the scale and detail of the podium form.
“The Burnley frontage steps up to the interface with its neighbour of Maranello Motorsport with a three-level podium.
“At street level, we are looking to improve upon the public realm, and this is a key design element that we are proposing to give back to council and to better connect the site to existing transport infrastructure.”
The podium design draws on the neighbouring heritage-listed Dutton Garage, incorporating grey concrete bricks and deep-set windows.
The project will include 250sq m of ground-floor retail and wellness space, end-of-trip facilities, bicycle parking and commercial floorplates across nine levels, capped by an expansive rooftop terrace.

Kokoda, founded in 1997, has become known for its luxury residential portfolio.
Recent projects include the $1.5-billion Teneriffe Banks redevelopment in Brisbane, which secured $285 million in sales on launch day late last year.
The mixed-use project comprises five towers, residential apartments, a hotel and retail and hospitality spaces.
The group also gained approval last year for its Ruby Ruby development in Milton, Brisbane, a 26-storey apartment project with 178 homes and resort-style amenities.
Kokoda is expected to lodge plans for the Burnley Street project in the coming months.