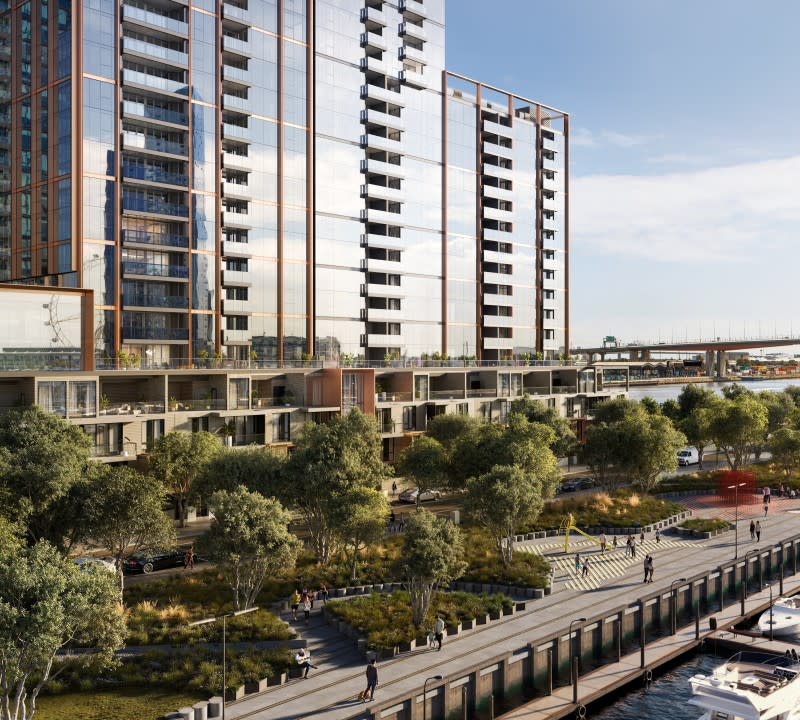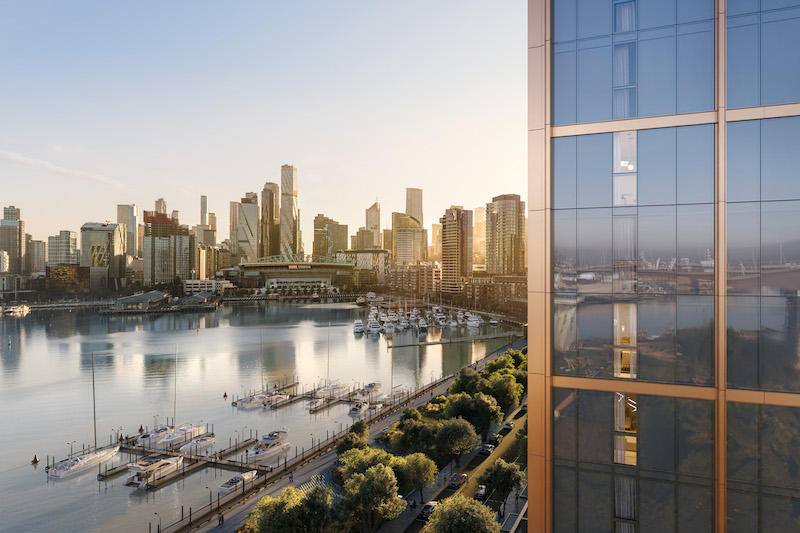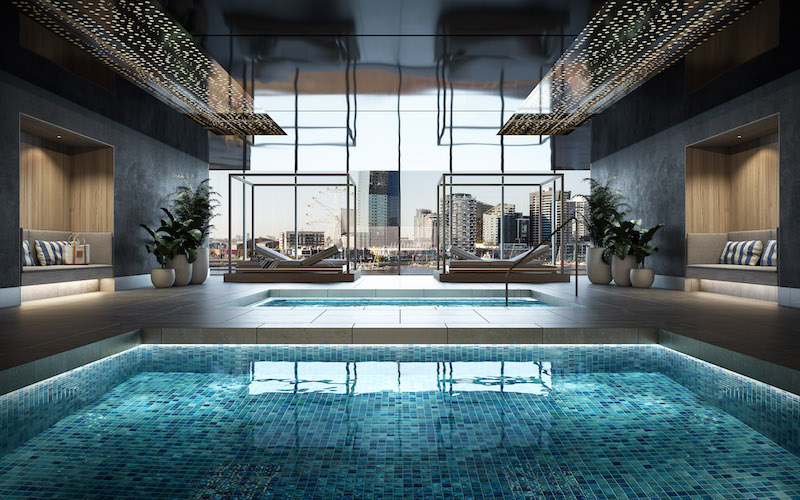Lendlease Lifts Cover on Docklands Highrise Design

The design and look for Lendlease’s latest residential project in Melbourne’s Docklands has been revealed.
Lendlease is planning the tower, Ancora at Collins Wharf, for a site at 971 Collins Street.
The latest highrise follows the success of its neighbouring project Regatta at Collins Wharf, which is now more than 80 per cent sold.
Lendlease development executive director Daniel Dugina said that success had prompted the developer to bring Ancora at Collins Wharf forward.
Warren and Mahoney Architects have designed the plans for the project that would include a 303 apartments in a 28-storey tower and podium.
The homes include 276 one, two and three-bedroom apartments as well as 27 residences as townhouses, penthouses and larger scale apartments.

Residents will have access to a hotel-style lobby with a concierge, a private dining room, two rooftop terraces on the 4th and 16th floors and a wintergarden.
The podium includes a connection to the neighbouring Regatta project as well as an indoor swimming pool, spa, sauna, steam room, gym and multipurpose spaces.
Lendlease intends to target a 5-star Green Star certification and would include electric vehicle infrastructure as well the tower being all-electric.
There will also be a new green space designed by landscape architect Openwork with indigenous plants, plus workout and fitness spaces, covered seating areas, play areas and open lawns.
Early works have begun for the Regatta project next door while construction for Ancora is slated for later this year ahead of completion in 2027, pending approvals.


















