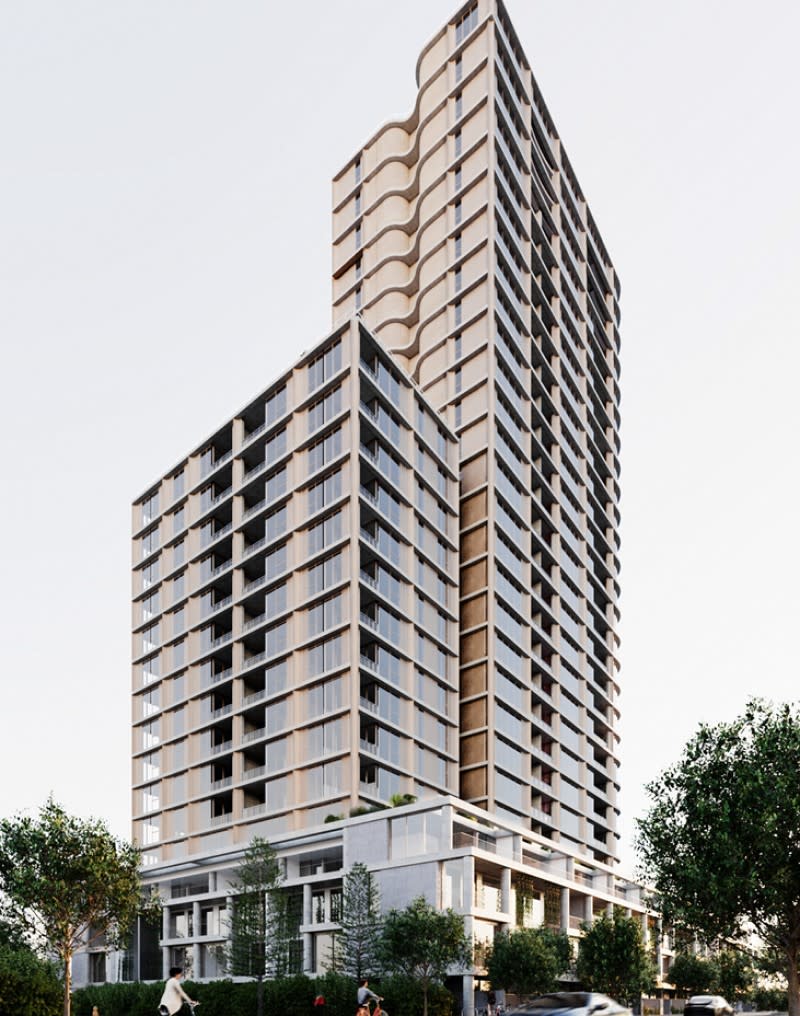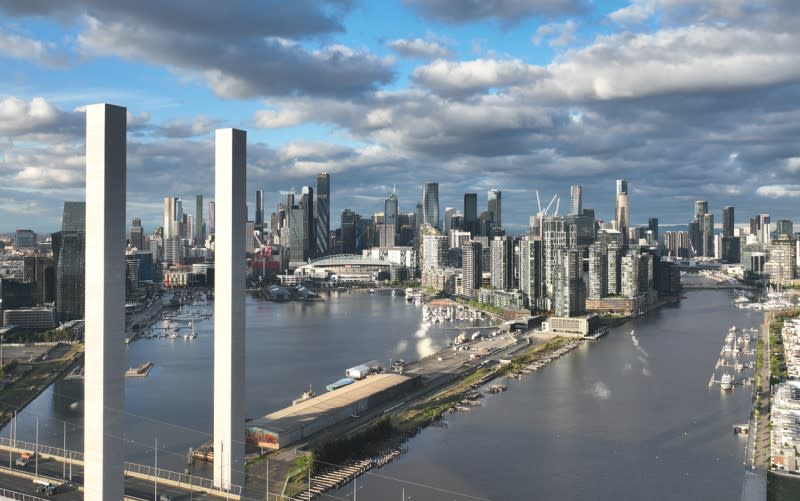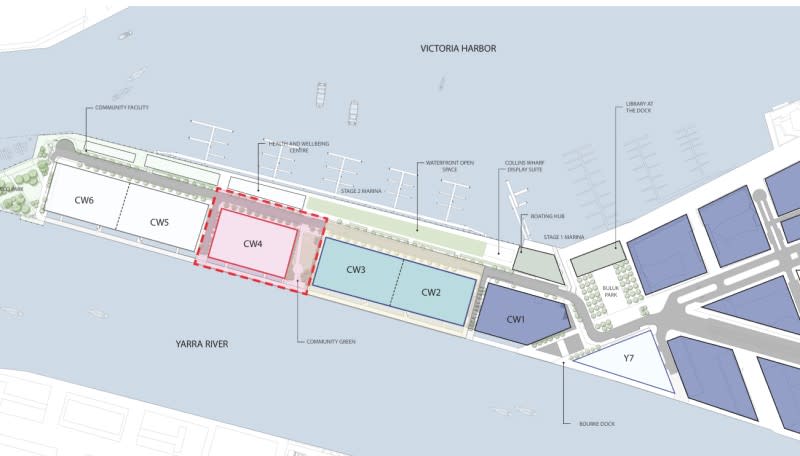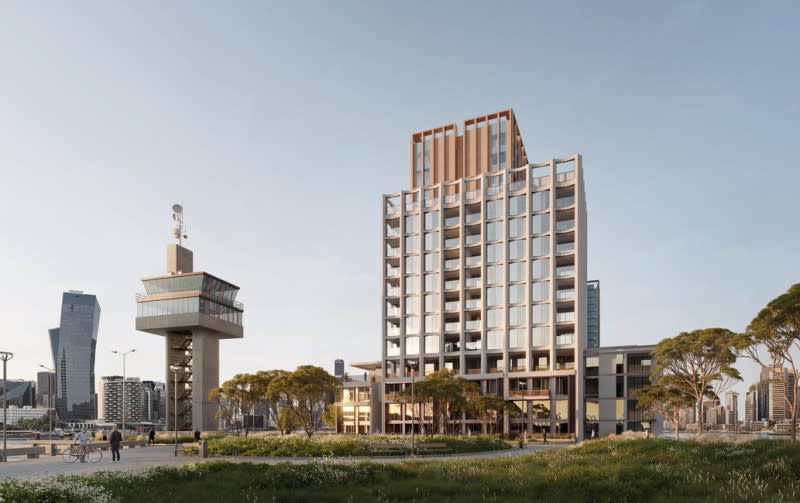Lendlease Files Triple Tower Plan at Collins Wharf

Developer Lendlease has filed plans for two more tower projects at Melbourne’s Docklands.
The two residential projects comprising a total of three towers are planned for 989-1009 and 1013-1055 Collins Street as part of Lendlease’s Collins Wharf project.
Architects Kennon and Ewert Leaf have designed the 29-storey tower Collins Wharf 4 at 989-1009 Collins Street.
Collins Wharf 4 is expected to $199 million to develop and will comprise 349 apartments and 223 car parking spaces.
The four-storey podium space will be include car parking spaces for the tower.

The other project, designed by Architectus and pictured at the top of this report, will have two towers—the 29-storey Collins Wharf 5 and the 17-storey Collins Wharf 6.
Collins Wharf 5 will comprise 375 apartments and townhouses plus 304 car parking spaces while Collins Wharf 6 will have 191 apartments and townhouses, and 258 car parking spaces.
The towers will share a four-storey podium that will include townhouses and car parking.
The cost of developing both has been estimated at $322 million.

Lendlease is in the process of developing six sites as part of the Collins Wharf redevelopment.
Each tower on the wharf that separates Docklands’ Victoria Harbour from the Yarra River gradually decreases in height to the end of the wharf.
The end of the wharf is earmarked for a public green space.
“Collins Wharf is a premium waterfront residential precinct that extends Melbourne’s famed Collins Street further westwards to engage with the water, connecting its maritime past with the contemporary vibrancy of the city,” a spokesperson for Lendlease said.

Lendlease also confirmed that construction on its Regatta and Ancora projects was poised to begin.
“The residences at Collins Wharf have been met with high demand to date with construction of the second and third residential buildings, Regatta and Ancora, expected to begin soon,” the Lendlease spokesperson said.
“Subject to planning approval, we look forward to delivering additional residential product to the waterfront site to complete the precinct while boosting the supply of high-quality housing in the Melbourne market.”

Developers including Lendlease, AsheMorgan and MAB have filed plans to develop projects on the few remaining available sites at Docklands in recent months.
Development Victoria has oversight over the Docklands area and the projects developed within it.














