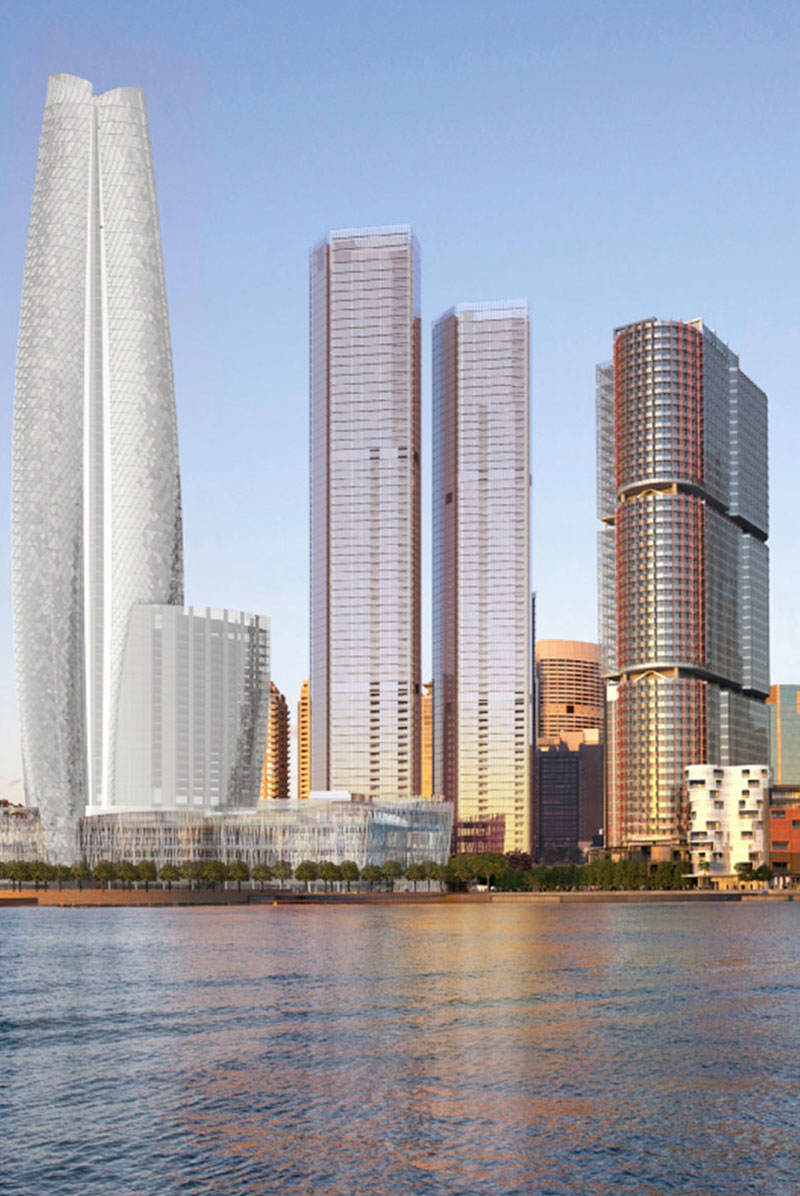Lendlease Plots Height Increase at One Sydney Harbour
Lendlease has moved to increase the heights of one of three residential towers at its $4-billion One Sydney Harbour development at Barangaroo South.
The developer has requested an additional 8-storeys be added to its second tower that has been approved for the former shipbuilding and stevedoring site.
The additional storeys, providing an additional 32 apartments, would be positioned below the tower’s full floor penthouse levels.
The 5650sq m extension will see the building increase from 208m-in height to 233.48 metres.
The second tower, known as Residences Two, will include full-floor and part-floor homes, as well as one, two and three-bedroom configurations.
It will feature uninterrupted views north to the harbour bridge and opera house, and west across Darling Harbour to the Blue Mountains.
Development approval was granted in late 2017 for the building’s current 60-storey format with 297 apartments.
“We have closely studied the skyline as viewed from Darling Habour,” architect Renzo Piano said in a statement.
“The proposed increase in height [will] help to emphasise the overall ‘stepping’ envisaged in the masterplanned precinct.

“The final result is that this revised building scheme would allow for [Residences Two] to be closer in height to the adjoining [Residences One] tower whilst not altering its building footprint.”
Architects said the additional height to [Residences Two] will have no discernible impact on the views that are available from the adjacent towers—both built and currently proposed.
“This is because the current height of [Residences Two] is already taller than the adjacent International Towers development and is largely shielded from the Crown Hotel.”
The 72-storey Residences One, planned to reach 250m, made headlines two years ago, netting the country’s most expensive residential sale with a $140m two-level penthouse and sub-penthouse apartment.
The third tower, fronting Hickson Road, remains the shortest of the three at 30-storeys, or 107m, above a two-storey retail podium.
All three towers in the One Sydney Harbour residential project have been designed by the Pritzker Prize-winning Piano.
All will be built across a four level common basement containing car parking, storage and services infrastructure.
Lendlease recently brought forward the launch of Residences Two after 85 per cent of the 317 apartments in Residences One sold. A public sales campaign is expected soon.
Basement and early works are significantly advanced and Lendlease said it will move ahead with the tower’s construction once sufficient pre-sales are met.
Lendlease is currently in front of the NSW Supreme Court regarding the sight lines of the now-abandoned Grocon development
Grocon is pursuing compensation from the NSW government which it claims sold the Barangaroo views twice—to Crown and Lendlease for their respective projects, and Grocon.














